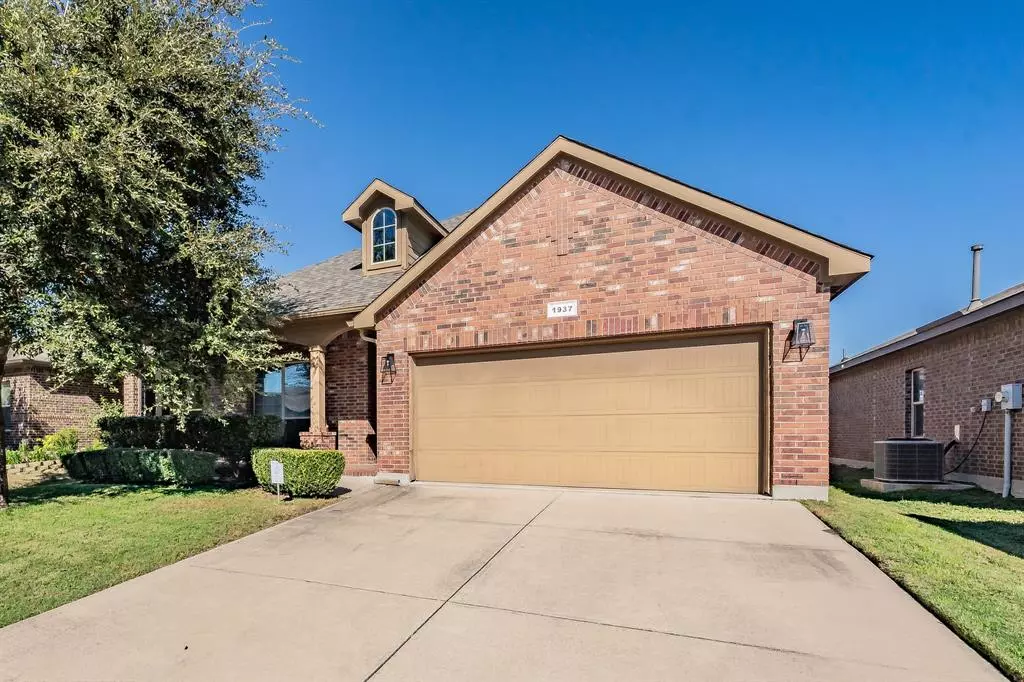$395,000
For more information regarding the value of a property, please contact us for a free consultation.
3 Beds
3 Baths
2,324 SqFt
SOLD DATE : 01/31/2025
Key Details
Property Type Single Family Home
Sub Type Single Family Residence
Listing Status Sold
Purchase Type For Sale
Square Footage 2,324 sqft
Price per Sqft $169
Subdivision Parr Trust
MLS Listing ID 20796666
Sold Date 01/31/25
Style Ranch,Traditional
Bedrooms 3
Full Baths 2
Half Baths 1
HOA Fees $35/ann
HOA Y/N Mandatory
Year Built 2012
Annual Tax Amount $7,592
Lot Size 6,054 Sqft
Acres 0.139
Property Description
Immaculate 3 bedroom, 2.5 bathroom home in an excellent location with an easy commute to downtown Fort Worth! As you pull up, you'll be impressed by the beautiful brick exterior and covered front porch. Entering inside, you're greeted by an open foyer leading to the gourmet kitchen and spacious living room. The kitchen features an abundance of cabinets, countertop space, center island, and stainless steel appliances. Don't miss the huge walk-in pantry and storage area! The primary suite is a quiet retreat separate from the secondary bedrooms and features dual sinks, garden tub, separate shower and closet with fun leopard print carpet. Upstairs, you'll appreciate the large bonus room perfect for use as a game room, media room, or in-law suite with access to a half bath. The covered patio is perfect for summer BBQ's and the yard has plenty of room for a future pool. Enjoy all this home has to offer in a location that can't be beat!
Location
State TX
County Tarrant
Community Community Pool, Playground
Direction From I-35, go west on Basswood, left on Robert W Downing, right on Old Pecos, left on Kachina Lodge.
Rooms
Dining Room 1
Interior
Interior Features Cable TV Available, High Speed Internet Available, Kitchen Island, Open Floorplan, Pantry, Walk-In Closet(s)
Heating Central
Cooling Central Air, Electric
Flooring Carpet, Ceramic Tile
Appliance Dishwasher, Disposal, Gas Cooktop
Heat Source Central
Laundry Electric Dryer Hookup, Utility Room, Full Size W/D Area, Washer Hookup
Exterior
Exterior Feature Covered Patio/Porch
Garage Spaces 2.0
Fence Wood
Community Features Community Pool, Playground
Utilities Available City Sewer, City Water
Roof Type Composition
Total Parking Spaces 2
Garage Yes
Building
Lot Description Interior Lot, Landscaped, Lrg. Backyard Grass, Sprinkler System, Subdivision
Story Two
Foundation Slab
Level or Stories Two
Structure Type Brick
Schools
Elementary Schools Chisholm Ridge
Middle Schools Highland
High Schools Saginaw
School District Eagle Mt-Saginaw Isd
Others
Ownership See Agent
Acceptable Financing Cash, Conventional, FHA, VA Loan
Listing Terms Cash, Conventional, FHA, VA Loan
Financing Conventional
Read Less Info
Want to know what your home might be worth? Contact us for a FREE valuation!

Our team is ready to help you sell your home for the highest possible price ASAP

©2025 North Texas Real Estate Information Systems.
Bought with Ashley Galica • ARC Realty DFW
Find out why customers are choosing LPT Realty to meet their real estate needs

