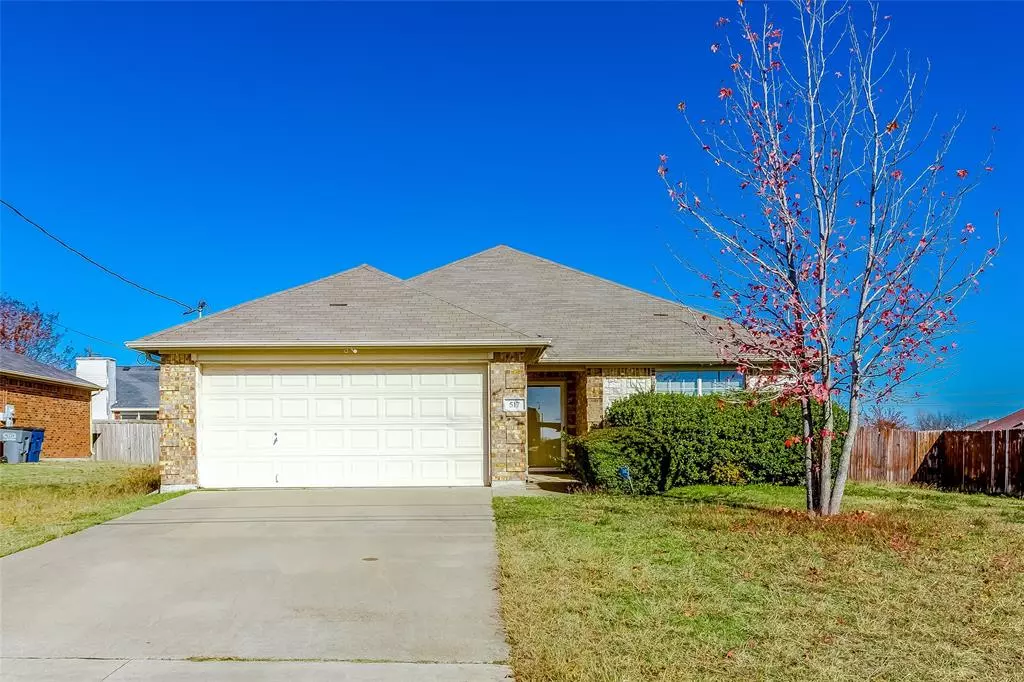$235,000
For more information regarding the value of a property, please contact us for a free consultation.
3 Beds
2 Baths
1,565 SqFt
SOLD DATE : 01/23/2025
Key Details
Property Type Single Family Home
Sub Type Single Family Residence
Listing Status Sold
Purchase Type For Sale
Square Footage 1,565 sqft
Price per Sqft $150
Subdivision Campbell
MLS Listing ID 20801495
Sold Date 01/23/25
Style Traditional
Bedrooms 3
Full Baths 2
HOA Y/N None
Year Built 2003
Lot Size 7,187 Sqft
Acres 0.165
Property Description
MULTIPLE OFFERS RECEIVED! HIGHEST & BEST OFFERS DUE DECEMBER 30TH BY 7PM. INVESTOR SPECIAL!! This fixer upper in a well-established Lancaster neighborhood is a great investment opportunity with tons of potential i This single story home features an open concept floor plan with 3 bedrooms, 2 bathrooms & a separate flex space that can also be used as a dedicated office. This open floor plan seamlessly connects the kitchen, living room & dining areas. The Primary bedroom is split from secondary bedrooms for additional privacy & features an en-suite bath & walk in closet. Other features include a front entry 2 car garage, brick & stone elevation and very spacious side yard. Bring your renovation ideas and be prepared to add a little TLC. Just needs a few touches of your own to make it your home. Don't miss this great opportunity! Property to be sold AS IS - NO REPAIRS! No survey. Buyer to purchase new survey if needed.
Location
State TX
County Dallas
Direction From I-20 W, Exit Bonnie View Rd, Turn left on Bonnie View Rd, Continue on N Jefferson St, Turn right on E Pleasant Run Rd, Turn left on N Dallas Ave, Turn right on W Main St, Turn right on N Stewart Ave, Turn left on Francis St
Rooms
Dining Room 1
Interior
Interior Features Cable TV Available, Eat-in Kitchen, High Speed Internet Available, Open Floorplan, Pantry, Walk-In Closet(s)
Heating Central, Electric
Cooling Ceiling Fan(s), Central Air
Flooring Carpet, Ceramic Tile
Fireplaces Number 1
Fireplaces Type Brick, Wood Burning
Appliance Dishwasher, Disposal, Electric Range, Electric Water Heater, Microwave, Refrigerator
Heat Source Central, Electric
Laundry Electric Dryer Hookup, Utility Room, Full Size W/D Area, Washer Hookup
Exterior
Exterior Feature Rain Gutters
Garage Spaces 2.0
Fence Wood
Utilities Available Cable Available, City Sewer, City Water, Individual Gas Meter, Individual Water Meter, Other
Roof Type Composition
Total Parking Spaces 2
Garage Yes
Building
Lot Description Few Trees
Story One
Foundation Slab
Level or Stories One
Structure Type Brick,Rock/Stone
Schools
Elementary Schools West Main
Middle Schools Lancaster
High Schools Lancaster
School District Lancaster Isd
Others
Restrictions Deed,Other
Ownership See Agent
Financing Cash
Read Less Info
Want to know what your home might be worth? Contact us for a FREE valuation!

Our team is ready to help you sell your home for the highest possible price ASAP

©2025 North Texas Real Estate Information Systems.
Bought with Julia Del Castillo Faja • Monument Realty
Find out why customers are choosing LPT Realty to meet their real estate needs

