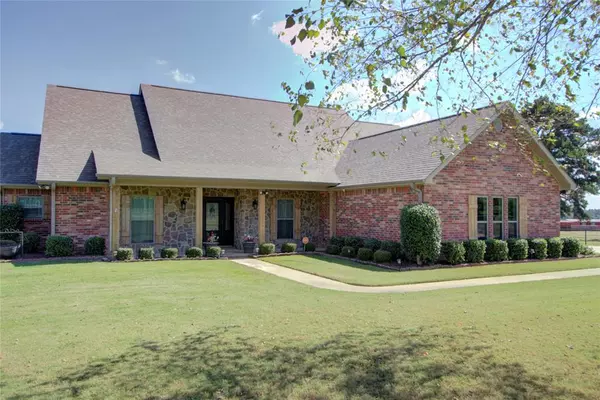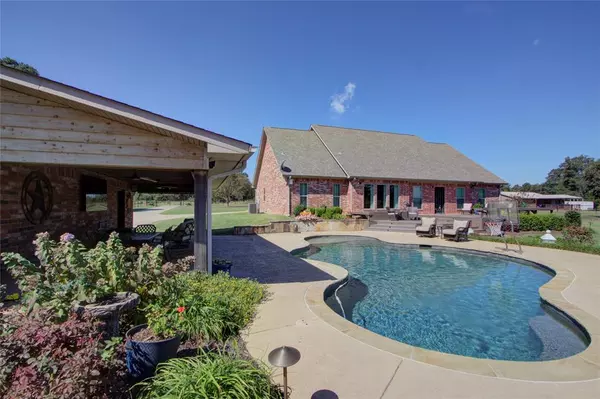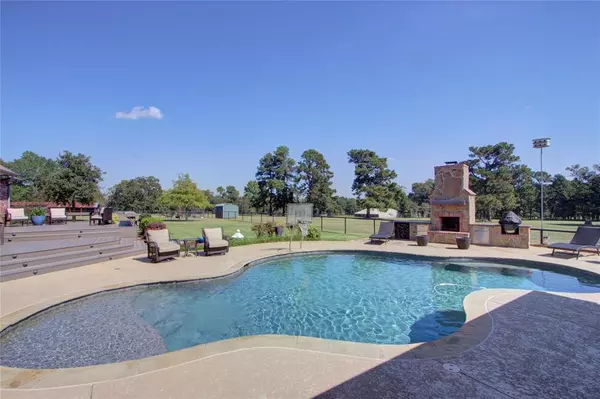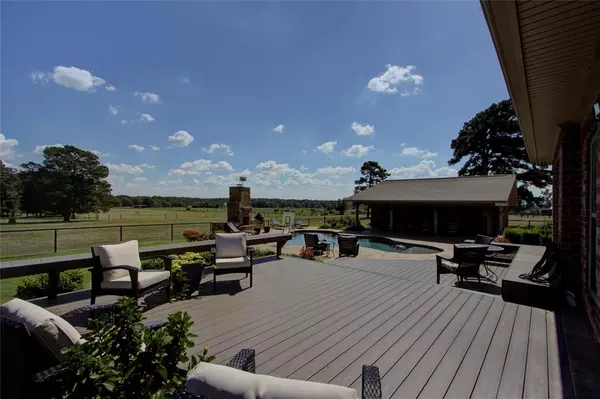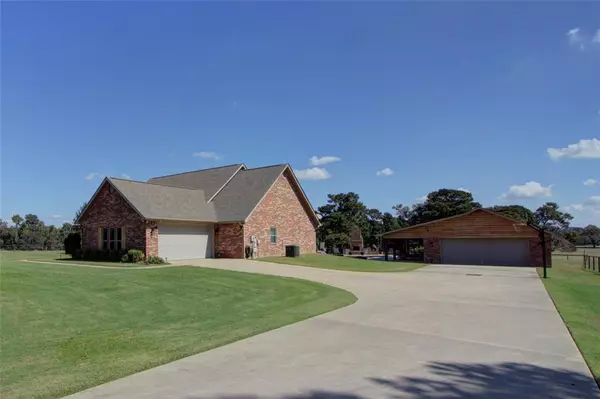$609,000
For more information regarding the value of a property, please contact us for a free consultation.
4 Beds
3 Baths
2,700 SqFt
SOLD DATE : 01/17/2025
Key Details
Property Type Single Family Home
Sub Type Single Family Residence
Listing Status Sold
Purchase Type For Sale
Square Footage 2,700 sqft
Price per Sqft $225
Subdivision Nancy Mccarter A-388
MLS Listing ID 20775781
Sold Date 01/17/25
Style Traditional
Bedrooms 4
Full Baths 2
Half Baths 1
HOA Y/N None
Year Built 2005
Lot Size 19.000 Acres
Acres 19.0
Property Description
Discover a rare gem in an exclusive neighborhood: a luxurious home nestled on just over 19 acres of serene, versatile landscape. This exquisite property offers an unparalleled living experience with 4 spacious bedrooms, 2 full bathrooms plus an additional full bath, a generous 2-car garage, and an open-concept kitchen, dining, and living area that flows seamlessly into your outdoor oasis. Step outside to a stunning, expansive patio and an outdoor kitchen that make entertaining a delight. Relax by the in-ground pool or take in the view from the expansive deck or covered patio attached to the large shop, perfectly positioned to overlook the pool and lush surroundings. With ample space for horses and cattle, this property combines elegance, privacy, and every amenity for luxurious living and outdoor enjoyment. Don't miss the chance to own a home that truly has it all.
Location
State TX
County Bowie
Direction From HWY 59S turn onto Buchanan Loop Rd aka FM 2516. Travel 2.8 miles, then right onto Crudip Lane. Home is 2nd on your left, see sign.
Rooms
Dining Room 1
Interior
Interior Features Decorative Lighting, Double Vanity, Eat-in Kitchen, Granite Counters, High Speed Internet Available, Kitchen Island, Open Floorplan, Pantry, Walk-In Closet(s)
Heating Central
Cooling Ceiling Fan(s), Central Air
Flooring Carpet, Tile
Appliance Dishwasher, Disposal, Electric Cooktop, Electric Oven, Electric Range, Electric Water Heater, Vented Exhaust Fan
Heat Source Central
Laundry Electric Dryer Hookup, Utility Room, Full Size W/D Area, Stacked W/D Area, Washer Hookup, On Site
Exterior
Exterior Feature Rain Gutters, Lighting, Outdoor Kitchen
Garage Spaces 4.0
Fence Metal, Perimeter, Split Rail
Pool In Ground, Outdoor Pool, Private, Pump
Utilities Available All Weather Road, Asphalt, Cable Available, Co-op Electric, Co-op Water, Electricity Connected, Individual Water Meter, MUD Water, Outside City Limits, Private Sewer, Septic
Roof Type Composition
Street Surface Asphalt
Total Parking Spaces 4
Garage Yes
Private Pool 1
Building
Lot Description Acreage, Few Trees, Lrg. Backyard Grass, Pasture
Story One
Foundation Slab
Level or Stories One
Structure Type Brick
Schools
Elementary Schools Liberty-Eylau
Middle Schools Liberty-Eylau
High Schools Liberty-Eylau
School District Liberty-Eylau Isd
Others
Ownership Kenneth & Malissa Reese
Acceptable Financing Cash, Conventional, FHA, Fixed, USDA Loan, VA Loan
Listing Terms Cash, Conventional, FHA, Fixed, USDA Loan, VA Loan
Financing Conventional
Read Less Info
Want to know what your home might be worth? Contact us for a FREE valuation!

Our team is ready to help you sell your home for the highest possible price ASAP

©2025 North Texas Real Estate Information Systems.
Bought with Brian Henry • Re/Max Preferred
Find out why customers are choosing LPT Realty to meet their real estate needs


