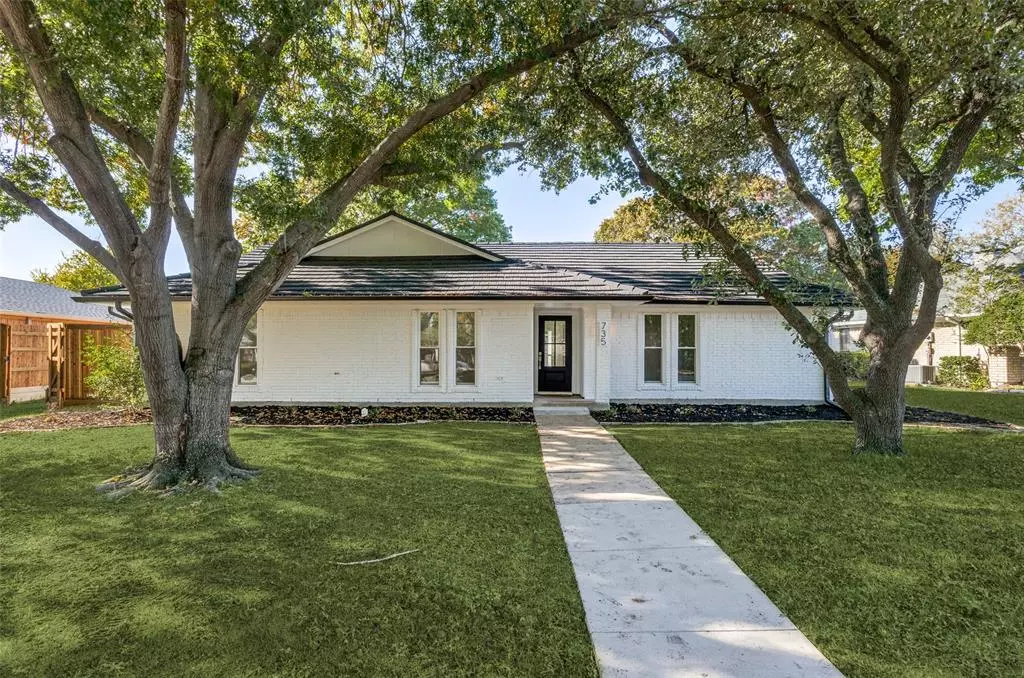$439,999
For more information regarding the value of a property, please contact us for a free consultation.
4 Beds
2 Baths
1,866 SqFt
SOLD DATE : 12/26/2024
Key Details
Property Type Single Family Home
Sub Type Single Family Residence
Listing Status Sold
Purchase Type For Sale
Square Footage 1,866 sqft
Price per Sqft $235
Subdivision Rolling Hills Estates Add
MLS Listing ID 20783645
Sold Date 12/26/24
Bedrooms 4
Full Baths 2
HOA Y/N None
Year Built 1976
Annual Tax Amount $6,721
Lot Size 10,018 Sqft
Acres 0.23
Property Description
This bright, modern, and gorgeously renovated 4 bed, 2 bath home is in an amazing central Allen location! Located just a short 6 minute drive from H-E-B, Whole Foods, Allen Premium Outlets, and with quick access to highways 75 and 121, this spacious 1866 sq ft home was fully and meticulously renovated with a focus on high quality materials and premium finishes. This home features a modern eat-in kitchen with new all-wood cabinetry and gorgeous natural stone countertops, a beautiful master bathroom suite featuring a new all-wood double vanity with a natural stone vanity top and spacious walk-in closet, a thoughtfully updated guest bathroom, all new flooring throughout, a beautiful and solid 50-year metal roof installed in 2021, new and recently installed windows throughout, updated lighting throughout, new interior and exterior paint schemes, updated landscaping including all-new wood fencing, a new concrete patio, plus more. This beautiful and spacious home is ready for its new owners to enjoy! This one is a must-see!
Location
State TX
County Collin
Direction The home is located west of 75 between Exchange Pkwy and North Allen Dr. Please use Google Maps.
Rooms
Dining Room 2
Interior
Interior Features Cable TV Available, Double Vanity, Eat-in Kitchen, High Speed Internet Available, Pantry, Vaulted Ceiling(s), Walk-In Closet(s)
Heating Natural Gas
Cooling Central Air
Flooring Luxury Vinyl Plank
Appliance Dishwasher, Disposal, Electric Oven, Electric Range, Gas Water Heater, Microwave
Heat Source Natural Gas
Laundry Gas Dryer Hookup, Full Size W/D Area, Washer Hookup
Exterior
Garage Spaces 2.0
Fence Wood
Utilities Available City Sewer, City Water, Electricity Connected, Individual Gas Meter
Roof Type Metal
Total Parking Spaces 2
Garage Yes
Building
Lot Description Many Trees
Story One
Foundation Slab
Level or Stories One
Structure Type Brick
Schools
Elementary Schools Reed
Middle Schools Curtis
High Schools Allen
School District Allen Isd
Others
Ownership Tyler Austin
Acceptable Financing Cash, Conventional, FHA, VA Loan
Listing Terms Cash, Conventional, FHA, VA Loan
Financing VA
Read Less Info
Want to know what your home might be worth? Contact us for a FREE valuation!

Our team is ready to help you sell your home for the highest possible price ASAP

©2025 North Texas Real Estate Information Systems.
Bought with Non-Mls Member • NON MLS
Find out why customers are choosing LPT Realty to meet their real estate needs

