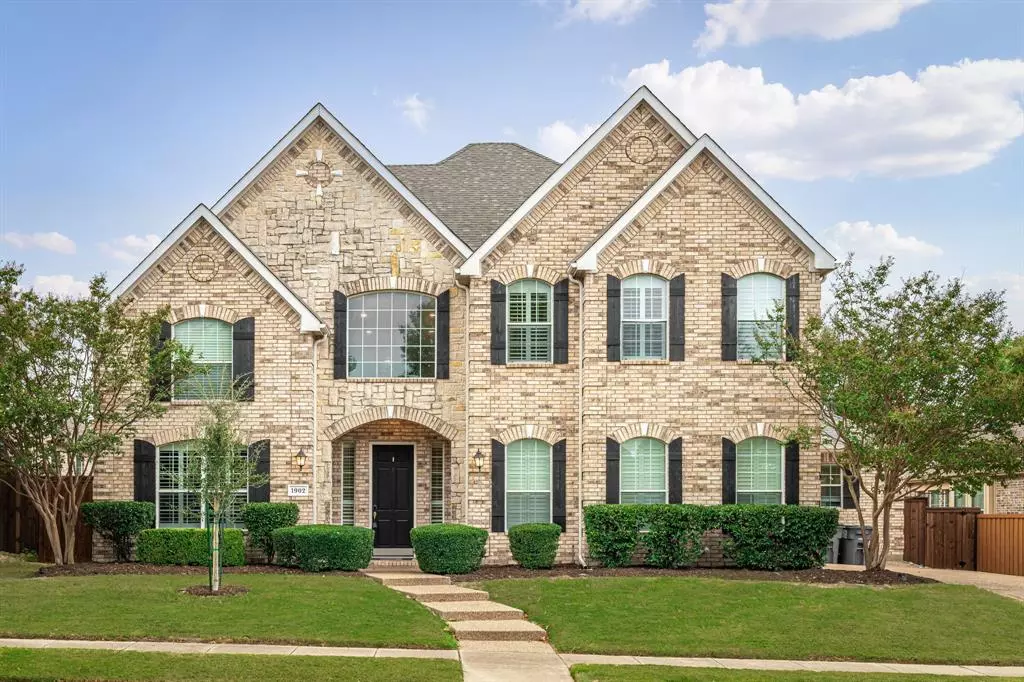$950,000
For more information regarding the value of a property, please contact us for a free consultation.
5 Beds
5 Baths
4,777 SqFt
SOLD DATE : 01/04/2025
Key Details
Property Type Single Family Home
Sub Type Single Family Residence
Listing Status Sold
Purchase Type For Sale
Square Footage 4,777 sqft
Price per Sqft $198
Subdivision Stacy Ridge Estates Ph 2
MLS Listing ID 20760336
Sold Date 01/04/25
Style Traditional
Bedrooms 5
Full Baths 4
Half Baths 1
HOA Fees $50/ann
HOA Y/N Mandatory
Year Built 2003
Annual Tax Amount $14,263
Lot Size 10,890 Sqft
Acres 0.25
Property Description
Stunning 5 bedroom home in Stacy Ridge Estates with TONS OF UPDATES. Shows like new!! Gorgeous throughout with open bright floorplan, HANDSCRAPED HARDWOOD FLOORING, decorative moldings, PLANTATION SHUTTERS, soaring ceilings. Kitchen features GRANITE COUNTERS, center island, stainless steel appliances, BUTLERS PANTRY, gas cooktop, double ovens, & tons of cabinet & counter space. Spacious family room with beautiful fireplace & wall of windows. Oversized owners retreat has a sitting area, separate vanities, & walk-in closet. 1 secondary bedroom downstairs, & 3 upstairs plus a game room & MEDIA ROOM. Generous room sizes & lots of storage. Amazing COVERED PATIO in the backyard. Enjoy the community pool. Great location off Stacy Rd close to 75, restaurants, & shopping. LOVEJOY ISD!
Location
State TX
County Collin
Community Community Pool, Jogging Path/Bike Path, Lake, Playground
Direction GPS: 1902 Saint Johns Ave, Allen, TX 75002
Rooms
Dining Room 2
Interior
Interior Features Cable TV Available, Granite Counters, High Speed Internet Available, Kitchen Island, Open Floorplan, Pantry, Walk-In Closet(s)
Heating Central, Natural Gas
Cooling Ceiling Fan(s), Central Air, Electric
Flooring Carpet, Ceramic Tile, Wood
Fireplaces Number 1
Fireplaces Type Gas Logs, Gas Starter
Appliance Dishwasher, Disposal, Electric Oven, Gas Cooktop, Microwave, Double Oven
Heat Source Central, Natural Gas
Laundry Utility Room, Full Size W/D Area
Exterior
Exterior Feature Covered Patio/Porch, Rain Gutters
Garage Spaces 3.0
Fence Wood
Community Features Community Pool, Jogging Path/Bike Path, Lake, Playground
Utilities Available City Sewer, City Water, Curbs, Sidewalk, Underground Utilities
Roof Type Composition
Total Parking Spaces 3
Garage Yes
Building
Lot Description Few Trees, Interior Lot, Landscaped, Lrg. Backyard Grass, Sprinkler System, Subdivision
Story Two
Foundation Slab
Level or Stories Two
Structure Type Brick
Schools
Elementary Schools Robert L. Puster
Middle Schools Willow Springs
High Schools Lovejoy
School District Lovejoy Isd
Others
Ownership Nathalie Huskin
Acceptable Financing Cash, Conventional, FHA, VA Loan
Listing Terms Cash, Conventional, FHA, VA Loan
Financing Conventional
Read Less Info
Want to know what your home might be worth? Contact us for a FREE valuation!

Our team is ready to help you sell your home for the highest possible price ASAP

©2025 North Texas Real Estate Information Systems.
Bought with Marjorie Bradford • Bradford Elite Real Estate LLC
Find out why customers are choosing LPT Realty to meet their real estate needs

