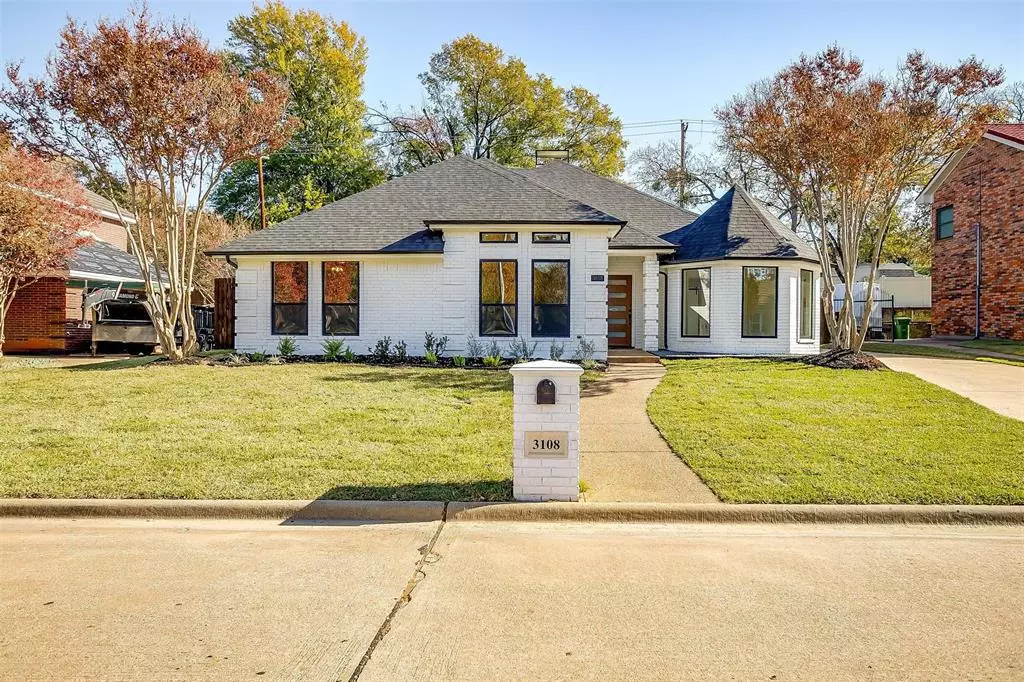$480,000
For more information regarding the value of a property, please contact us for a free consultation.
3 Beds
2 Baths
1,966 SqFt
SOLD DATE : 12/31/2024
Key Details
Property Type Single Family Home
Sub Type Single Family Residence
Listing Status Sold
Purchase Type For Sale
Square Footage 1,966 sqft
Price per Sqft $244
Subdivision Wintergreen North Ii
MLS Listing ID 20791387
Sold Date 12/31/24
Style Ranch
Bedrooms 3
Full Baths 2
HOA Y/N None
Year Built 1985
Annual Tax Amount $9,069
Lot Size 7,797 Sqft
Acres 0.179
Property Description
OPEN SUNDAY DEC 8th 12-2pm!! STUNNING REMODELED HOME located in highly desired Wintergreen North Subdivision in Hurst! Everything is BRAND NEW!!! Starting with a NEW ROOF, New Ducting and NEW HVAC system, NEW WINDOWS, Gutters, Paint, Flooring, Ceilings, and Texture! Awesome curb appeal with newly installed landscaping and irrigation system. Beautiful entry walkway leading to a brand new glass and wood paneled front door. Step inside to beautiful new lighting fixtures, new light toned vinyl plank flooring, and dual living spaces with wood burning fireplace. Formal Dining Room has gorgeous bay windows framing this beautifully shaped space with awesome ceiling! Brand new kitchen with brand new cabinets and upgraded appliances, quartz countertops, and pantry space built in with the cabinet design. All brand new doors, hardware and trim throughout the home! Bathrooms fully updated with modern appeal and design! Primary bedroom suite is a perfect blend of sophistication and modern luxury. Ceiling fans in every room! Backyard redesigned, leveled and landscaped with a beautiful large covered back patio. This home is immaculate and move in ready! Don't miss this opportunity!
Location
State TX
County Tarrant
Community Curbs, Sidewalks
Direction From Precinct Line Rd, go east on Evergreen Dr, Left on Steve Dr, Home will be on the Right.
Rooms
Dining Room 2
Interior
Interior Features Cable TV Available, Chandelier, Decorative Lighting, Eat-in Kitchen, High Speed Internet Available, Walk-In Closet(s)
Heating Central, Electric, Fireplace(s)
Cooling Ceiling Fan(s), Central Air, Electric
Flooring Ceramic Tile, Luxury Vinyl Plank
Fireplaces Number 1
Fireplaces Type Wood Burning
Appliance Dishwasher, Disposal, Electric Range, Electric Water Heater, Microwave
Heat Source Central, Electric, Fireplace(s)
Laundry Electric Dryer Hookup, Utility Room, Full Size W/D Area, Washer Hookup
Exterior
Exterior Feature Covered Patio/Porch, Rain Gutters, Lighting
Garage Spaces 2.0
Fence Back Yard, Wood
Community Features Curbs, Sidewalks
Utilities Available Cable Available, City Sewer, City Water, Curbs, Electricity Connected, Sidewalk, Underground Utilities
Roof Type Composition,Shingle
Total Parking Spaces 2
Garage Yes
Building
Lot Description Interior Lot, Landscaped, Sprinkler System, Subdivision
Story One
Foundation Slab
Level or Stories One
Structure Type Brick
Schools
Elementary Schools Porter
Middle Schools Smithfield
High Schools Birdville
School District Birdville Isd
Others
Ownership Saint Anthony LLC
Acceptable Financing Cash, Conventional, FHA, VA Loan
Listing Terms Cash, Conventional, FHA, VA Loan
Financing Conventional
Read Less Info
Want to know what your home might be worth? Contact us for a FREE valuation!

Our team is ready to help you sell your home for the highest possible price ASAP

©2025 North Texas Real Estate Information Systems.
Bought with Rick Fruge • eXp Realty LLC
Find out why customers are choosing LPT Realty to meet their real estate needs

