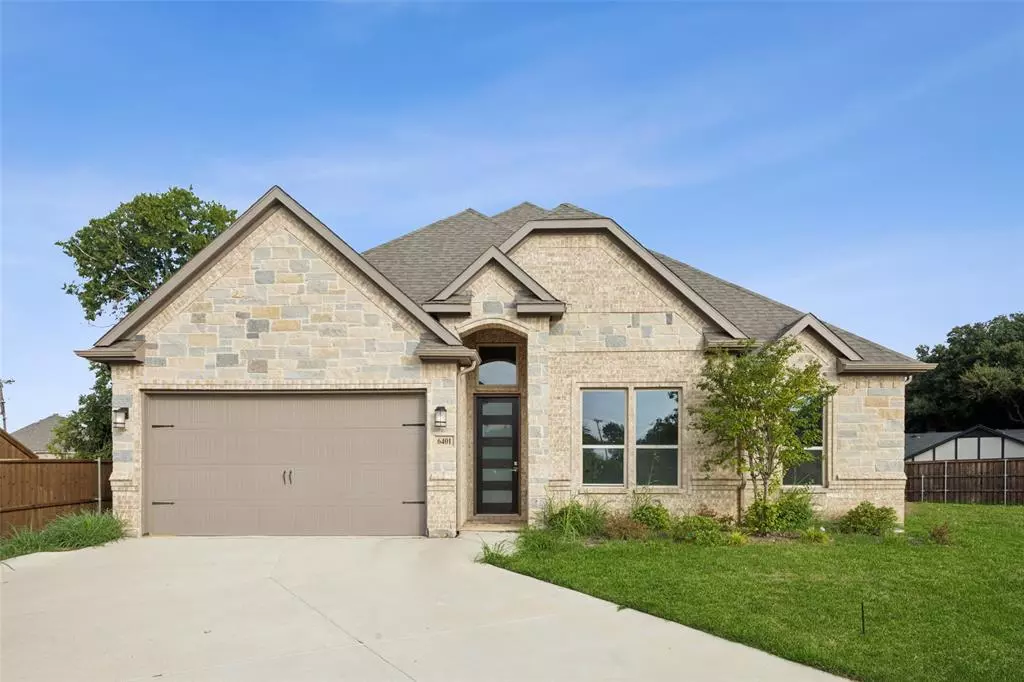$499,900
For more information regarding the value of a property, please contact us for a free consultation.
4 Beds
3 Baths
2,167 SqFt
SOLD DATE : 12/31/2024
Key Details
Property Type Single Family Home
Sub Type Single Family Residence
Listing Status Sold
Purchase Type For Sale
Square Footage 2,167 sqft
Price per Sqft $230
Subdivision Diamond Park Estates
MLS Listing ID 20715560
Sold Date 12/31/24
Style Traditional
Bedrooms 4
Full Baths 2
Half Baths 1
HOA Y/N None
Year Built 2022
Annual Tax Amount $4,607
Lot Size 6,708 Sqft
Acres 0.154
Property Description
Stunning new construction in the Diamond Park neighborhood boasts a stunning interior that seamlessly blends modern design with comfort. Step inside to discover an open concept layout flooded with natural light and adorned in an on-trend light gray color palette with lots or architectural details including archways. The chef's kitchen is a focal point, featuring an expansive island, bright white cabinets, a walk-in pantry & a designer tile backsplash. The formal dining room has a stylish light fixture & lots of natural light. The living room is the heart of the home, offering a cozy electric fireplace that adds warmth and charm. The primary bedroom is a peaceful retreat with a ceiling fan and a wall of bay windows, creating a relaxing ambiance. The ensuite bathroom features a dual vanity, a soaking tub, and a separate shower. Enjoy the outdoors on the covered patio. Conveniently located near parks, shopping, and dining options! Don't miss the chance to call this beautiful Gem - HOME!
Location
State TX
County Tarrant
Community Park
Direction * If you use Google Maps it shows George Ct off of Glenview Dr. From Rute Snow Dr., Head west on Glenview Dr toward Rita Beth St Turn right on George Ct Destination will be on the Right.
Rooms
Dining Room 2
Interior
Interior Features High Speed Internet Available, Kitchen Island, Open Floorplan, Other, Walk-In Closet(s)
Heating Central, Electric
Cooling Ceiling Fan(s), Central Air, Electric
Flooring Carpet, Laminate, Other, Tile
Fireplaces Number 1
Fireplaces Type Electric, Gas, Gas Logs, Gas Starter, Glass Doors, Living Room
Appliance Dishwasher, Disposal, Electric Cooktop, Electric Oven, Microwave, Other
Heat Source Central, Electric
Laundry Electric Dryer Hookup, Utility Room, Full Size W/D Area, Washer Hookup
Exterior
Garage Spaces 2.0
Fence Back Yard, Privacy, Wood
Community Features Park
Utilities Available Cable Available, City Sewer, City Water, Electricity Available, Electricity Connected
Roof Type Composition
Total Parking Spaces 2
Garage Yes
Building
Lot Description Interior Lot, Level, Lrg. Backyard Grass, Subdivision
Story One
Foundation Slab
Level or Stories One
Structure Type Brick,Rock/Stone
Schools
Elementary Schools Mullendore
Middle Schools Northridge
High Schools Richland
School District Birdville Isd
Others
Restrictions No Known Restriction(s)
Ownership On File
Acceptable Financing Cash, Conventional, FHA, VA Loan
Listing Terms Cash, Conventional, FHA, VA Loan
Financing Conventional
Read Less Info
Want to know what your home might be worth? Contact us for a FREE valuation!

Our team is ready to help you sell your home for the highest possible price ASAP

©2025 North Texas Real Estate Information Systems.
Bought with Molly Gauntt • C21 Fine Homes Judge Fite
Find out why customers are choosing LPT Realty to meet their real estate needs

