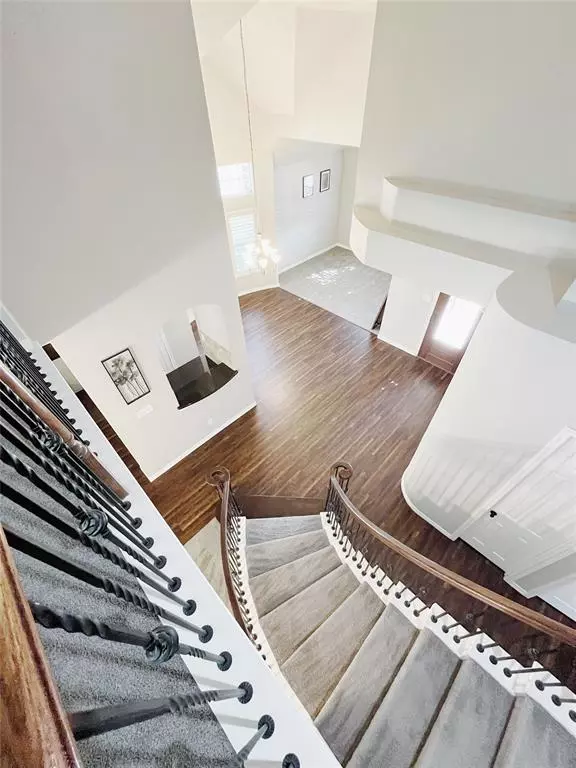$639,000
For more information regarding the value of a property, please contact us for a free consultation.
4 Beds
4 Baths
2,976 SqFt
SOLD DATE : 12/30/2024
Key Details
Property Type Single Family Home
Sub Type Single Family Residence
Listing Status Sold
Purchase Type For Sale
Square Footage 2,976 sqft
Price per Sqft $214
Subdivision Griffin Parc Ph 2
MLS Listing ID 20774610
Sold Date 12/30/24
Style Traditional
Bedrooms 4
Full Baths 3
Half Baths 1
HOA Fees $72/ann
HOA Y/N Mandatory
Year Built 2006
Annual Tax Amount $7,560
Lot Size 6,446 Sqft
Acres 0.148
Property Description
We will list this property on the market for one month, and if we don't receive a suitable offer, we will take it down and renovate. Nestled in a prime community, this home has elementary and middle schools within the neighborhood and zoned for Wakeland High. Enjoy the convenience of being just 5-6 minutes from COSTCO, HEB, Target, Walmart, and Home Depot, with plenty of nearby restaurants and shopping centers!
This 4-bedroom, 4-bath home (3 full, 1 half) has been beautifully updated with freshly painted cabinets, stylish new handles, and a new roof (2021). In 2022, it received new air conditioning, a water heater, fencing, carpet, flooring, tiles, a microwave, an oven, a dishwasher, and fresh paint throughout, providing a modern, move-in-ready experience.
The community features a large park perfect for evening strolls. With its smart layout, numerous upgrades, and excellent location, this home is an ideal choice for comfort, convenience, and value. Come see it today!
Location
State TX
County Denton
Direction From Eldorado & Teel, drive east on Eldorado and then turn left on Acadia Ln. Follow Acadia which turns right and becomes Adirondack. Adirondack will dead-end at Eden Lane, take left. Property will be on your right with sign in yard.
Rooms
Dining Room 2
Interior
Interior Features Cable TV Available, Granite Counters, High Speed Internet Available, Kitchen Island, Open Floorplan, Pantry, Walk-In Closet(s)
Heating Central, Natural Gas
Cooling Ceiling Fan(s), Central Air
Flooring Carpet, Ceramic Tile, Wood
Fireplaces Number 1
Fireplaces Type Gas Starter
Appliance Built-in Gas Range, Dishwasher, Disposal, Electric Oven, Gas Water Heater, Microwave
Heat Source Central, Natural Gas
Exterior
Exterior Feature Rain Gutters
Garage Spaces 2.0
Fence Wood
Utilities Available Cable Available, City Sewer, City Water, Concrete, Curbs, Individual Gas Meter, Individual Water Meter, Sidewalk, Underground Utilities
Roof Type Composition
Total Parking Spaces 2
Garage Yes
Building
Lot Description Acreage
Story Two
Foundation Slab
Level or Stories Two
Structure Type Brick
Schools
Elementary Schools Pink
Middle Schools Griffin
High Schools Wakeland
School District Frisco Isd
Others
Ownership WEI LU
Acceptable Financing Cash, Conventional, FHA, VA Loan
Listing Terms Cash, Conventional, FHA, VA Loan
Financing Conventional
Read Less Info
Want to know what your home might be worth? Contact us for a FREE valuation!

Our team is ready to help you sell your home for the highest possible price ASAP

©2025 North Texas Real Estate Information Systems.
Bought with Vanessa Powers • CENTRAL REALTY
Find out why customers are choosing LPT Realty to meet their real estate needs

