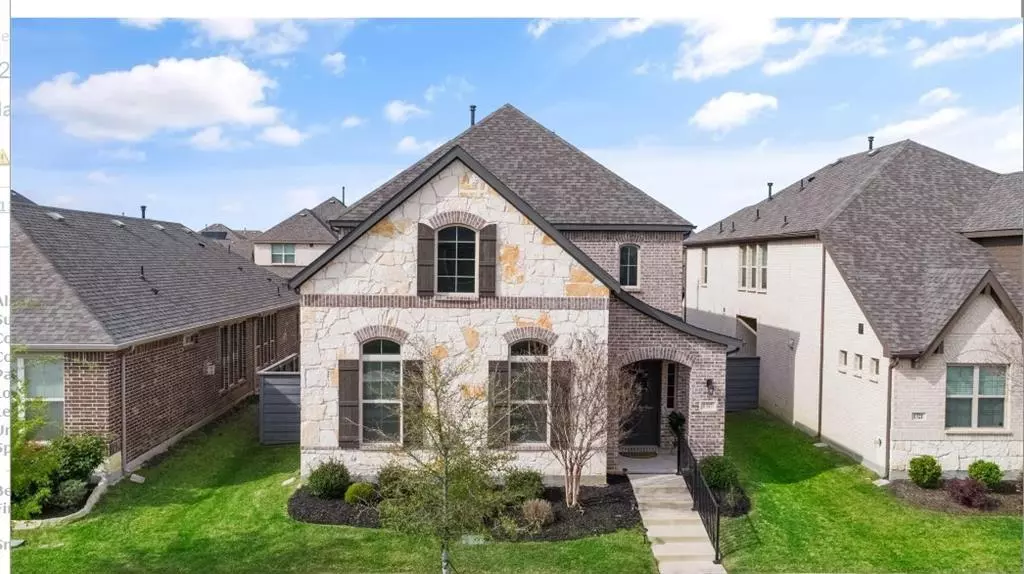$475,000
For more information regarding the value of a property, please contact us for a free consultation.
4 Beds
4 Baths
3,131 SqFt
SOLD DATE : 12/27/2024
Key Details
Property Type Single Family Home
Sub Type Single Family Residence
Listing Status Sold
Purchase Type For Sale
Square Footage 3,131 sqft
Price per Sqft $151
Subdivision Union Park Ph 4A
MLS Listing ID 20734969
Sold Date 12/27/24
Style Traditional
Bedrooms 4
Full Baths 3
Half Baths 1
HOA Fees $117/mo
HOA Y/N Mandatory
Year Built 2019
Annual Tax Amount $11,186
Lot Size 4,704 Sqft
Acres 0.108
Lot Dimensions 42x110
Property Description
MOTIVATED SELLER! Step into your dream home an exquisite blend of style, comfort, and convenience. Nestled in a sought after neighborhood, this spacious home boasts elegant living areas, high end finishes, and thoughtful details throughout. Enjoy generously sized bedrooms, stylish modern bathrooms, a versatile home office or flex space, a large game, media room, and a chef's kitchen with a pantry. The open concept design, high ceilings, and outdoor area create an inviting space for relaxation or entertaining.
The private backyard offers room to unwind with low maintenance, while the HOA takes care of the front yard for added convenience. The community features a wealth of amenities, including a pool, playground, fitness center, volleyball, and basketball courts. Ideally located near schools, shopping, and dining, with an elementary school just 2 minutes away for easy drop offs. Whether you're a growing family or simply looking for more space, this home has it all. PRICED TO SELL! Come see it today and don't miss this opportunity!
Location
State TX
County Denton
Community Community Pool, Fitness Center, Jogging Path/Bike Path, Park, Playground, Pool
Direction Off of 380- North on Union Park turn right onto Willow Thorne Dr. left on Sage Way.
Rooms
Dining Room 1
Interior
Interior Features Cable TV Available, Double Vanity, Eat-in Kitchen, Granite Counters, High Speed Internet Available, Open Floorplan, Pantry, Vaulted Ceiling(s), Walk-In Closet(s)
Heating Central
Cooling Central Air
Flooring Carpet, Ceramic Tile
Fireplaces Number 1
Fireplaces Type Blower Fan, Family Room, Gas, Insert
Appliance Dishwasher, Disposal, Electric Oven, Gas Cooktop, Microwave, Double Oven, Plumbed For Gas in Kitchen, Vented Exhaust Fan
Heat Source Central
Laundry Electric Dryer Hookup, Utility Room, Full Size W/D Area
Exterior
Exterior Feature Covered Patio/Porch
Garage Spaces 2.0
Carport Spaces 2
Fence Back Yard, Wood
Community Features Community Pool, Fitness Center, Jogging Path/Bike Path, Park, Playground, Pool
Utilities Available Cable Available, City Sewer, City Water, Electricity Available, Individual Gas Meter
Roof Type Composition
Total Parking Spaces 2
Garage Yes
Building
Lot Description Few Trees, Landscaped
Story Two
Foundation Slab
Level or Stories Two
Structure Type Brick,Rock/Stone
Schools
Elementary Schools Union Park
Middle Schools Navo
High Schools Ray Braswell
School District Denton Isd
Others
Restrictions Architectural,Building,Deed
Ownership Kinchion
Acceptable Financing Cash, Conventional, FHA, VA Loan
Listing Terms Cash, Conventional, FHA, VA Loan
Financing Conventional
Special Listing Condition Survey Available
Read Less Info
Want to know what your home might be worth? Contact us for a FREE valuation!

Our team is ready to help you sell your home for the highest possible price ASAP

©2025 North Texas Real Estate Information Systems.
Bought with Ben Baker Jr. • Keller Williams Realty DPR
Find out why customers are choosing LPT Realty to meet their real estate needs

