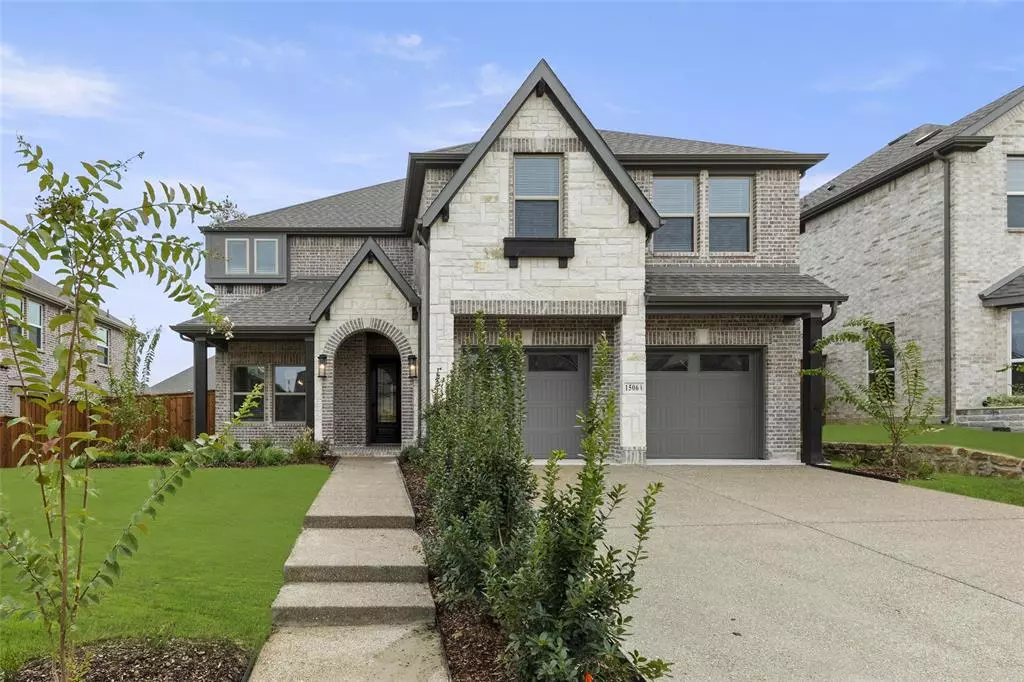$719,400
For more information regarding the value of a property, please contact us for a free consultation.
5 Beds
4 Baths
3,536 SqFt
SOLD DATE : 12/30/2024
Key Details
Property Type Single Family Home
Sub Type Single Family Residence
Listing Status Sold
Purchase Type For Sale
Square Footage 3,536 sqft
Price per Sqft $203
Subdivision Inspiration
MLS Listing ID 20688115
Sold Date 12/30/24
Style Traditional
Bedrooms 5
Full Baths 4
HOA Fees $82
HOA Y/N Mandatory
Year Built 2024
Lot Size 8,668 Sqft
Acres 0.199
Lot Dimensions 62x140
Property Description
MLS# 20688115 - Built by First Texas Homes - Ready Now! ~ The captivating front porch welcomes you to experience the charm of this beautiful North facing home. Inside, the first floor features warm, inviting wood floors and an open kitchen that's perfect entertaining. The covered rear patio is an ideal spot to relax, whether you're starting your day or winding down, and it overlooks a generous backyard. For added versatility, the home includes a study, media room, and game room, offering ample space for work and play. The study can easily be converted into a second bedroom on the main level, which is complemented by an additional full bath downstairs. This home provides plenty of space for everyone!!
Location
State TX
County Collin
Community Club House, Community Pool, Fitness Center, Greenbelt, Jogging Path/Bike Path, Park, Playground
Direction From I-75, East on Parker Road to Inspiration Blvd. Turn left into the community on Inspiration Blvd. Turn right on Crystal Cove. Turn right onto Emerald Bay Lane, model home will be on the left.
Rooms
Dining Room 2
Interior
Interior Features Cable TV Available, Eat-in Kitchen, Flat Screen Wiring, Granite Counters, High Speed Internet Available, Kitchen Island, Open Floorplan, Pantry, Smart Home System, Sound System Wiring, Vaulted Ceiling(s)
Heating Central, Natural Gas
Cooling Central Air
Flooring Carpet, Tile, Wood
Fireplaces Number 1
Fireplaces Type Electric, Living Room
Appliance Dishwasher, Disposal, Gas Cooktop, Microwave, Double Oven, Plumbed For Gas in Kitchen
Heat Source Central, Natural Gas
Laundry Electric Dryer Hookup, Full Size W/D Area, Washer Hookup
Exterior
Exterior Feature Covered Patio/Porch
Garage Spaces 2.0
Fence Back Yard
Community Features Club House, Community Pool, Fitness Center, Greenbelt, Jogging Path/Bike Path, Park, Playground
Utilities Available City Sewer, City Water, Curbs, Individual Gas Meter, Individual Water Meter, MUD Water, Sidewalk, Underground Utilities, Unincorporated
Roof Type Composition
Total Parking Spaces 2
Garage Yes
Building
Story Two
Foundation Slab
Level or Stories Two
Structure Type Brick
Schools
Elementary Schools George W Bush
High Schools Wylie East
School District Wylie Isd
Others
Ownership First Texas Homes
Acceptable Financing Cash, Conventional, VA Loan
Listing Terms Cash, Conventional, VA Loan
Financing Conventional
Read Less Info
Want to know what your home might be worth? Contact us for a FREE valuation!

Our team is ready to help you sell your home for the highest possible price ASAP

©2025 North Texas Real Estate Information Systems.
Bought with Marsha Sikes • M&D Real Estate
Find out why customers are choosing LPT Realty to meet their real estate needs

