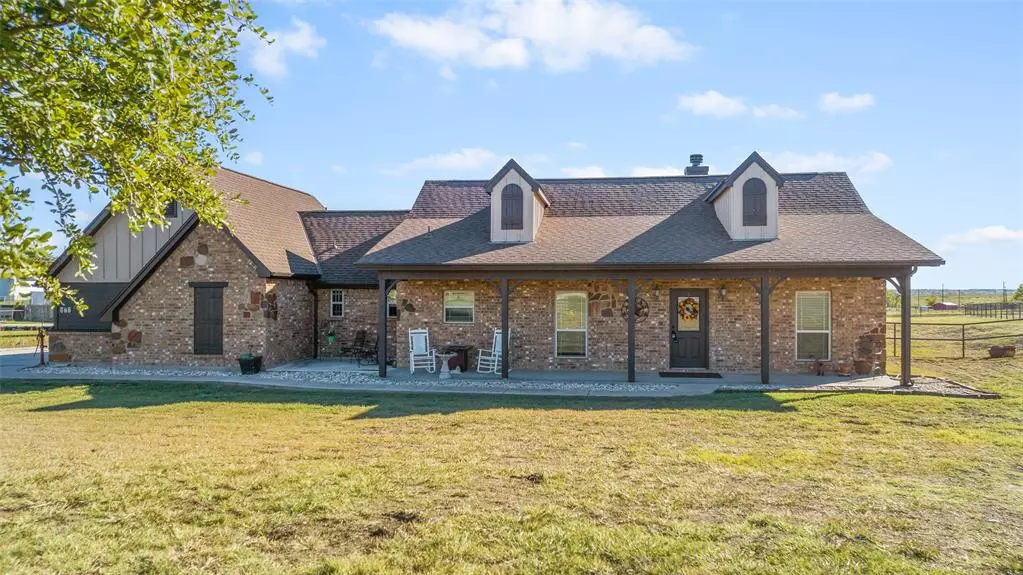$412,000
For more information regarding the value of a property, please contact us for a free consultation.
3 Beds
2 Baths
1,709 SqFt
SOLD DATE : 12/20/2024
Key Details
Property Type Single Family Home
Sub Type Single Family Residence
Listing Status Sold
Purchase Type For Sale
Square Footage 1,709 sqft
Price per Sqft $241
Subdivision Prairie Vista Estates
MLS Listing ID 20772271
Sold Date 12/20/24
Style Ranch,Traditional
Bedrooms 3
Full Baths 2
HOA Y/N None
Year Built 2007
Annual Tax Amount $4,294
Lot Size 1.295 Acres
Acres 1.295
Property Description
Welcome to your charming farmhouse retreat! This delightful 3-bedroom, 2-bathroom home sits on a generous parcel of land, offering the country life. With no HOA restrictions, you have the freedom to truly make this property your own. The home features an open, airy layout, with a spacious living room and a cozy kitchen ideal for gatherings. The primary bedroom boasts an en-suite bath, while the two additional bedrooms are perfect for guests, or a home office. The second full bathroom is conveniently located for easy access from the other bedrooms. Outside, enjoy the peace and serenity of your own land. Don't miss the opportunity to make this farmhouse your forever home!
Location
State TX
County Wise
Direction See GPS
Rooms
Dining Room 1
Interior
Interior Features Built-in Features, Cable TV Available, Decorative Lighting, Flat Screen Wiring, High Speed Internet Available, Open Floorplan, Pantry
Heating Central, Electric, Heat Pump
Cooling Ceiling Fan(s), Central Air, Electric, Heat Pump
Fireplaces Number 1
Fireplaces Type Wood Burning
Appliance Disposal, Electric Cooktop, Electric Oven, Electric Range, Electric Water Heater, Double Oven, Vented Exhaust Fan
Heat Source Central, Electric, Heat Pump
Laundry Electric Dryer Hookup, Utility Room, Washer Hookup
Exterior
Exterior Feature Covered Patio/Porch, Rain Gutters, Lighting, Outdoor Living Center, RV/Boat Parking, Storm Cellar
Garage Spaces 2.0
Fence Perimeter
Utilities Available Co-op Water, Concrete, Outside City Limits, Septic, Underground Utilities
Roof Type Composition
Total Parking Spaces 2
Garage Yes
Building
Story One
Foundation Slab
Level or Stories One
Schools
Elementary Schools Carson
Middle Schools Mccarroll
High Schools Decatur
School District Decatur Isd
Others
Ownership See Tax
Acceptable Financing Cash, Conventional, FHA, VA Loan
Listing Terms Cash, Conventional, FHA, VA Loan
Financing FHA
Read Less Info
Want to know what your home might be worth? Contact us for a FREE valuation!

Our team is ready to help you sell your home for the highest possible price ASAP

©2025 North Texas Real Estate Information Systems.
Bought with Cole Roberts • Alliance Properties
Find out why customers are choosing LPT Realty to meet their real estate needs

