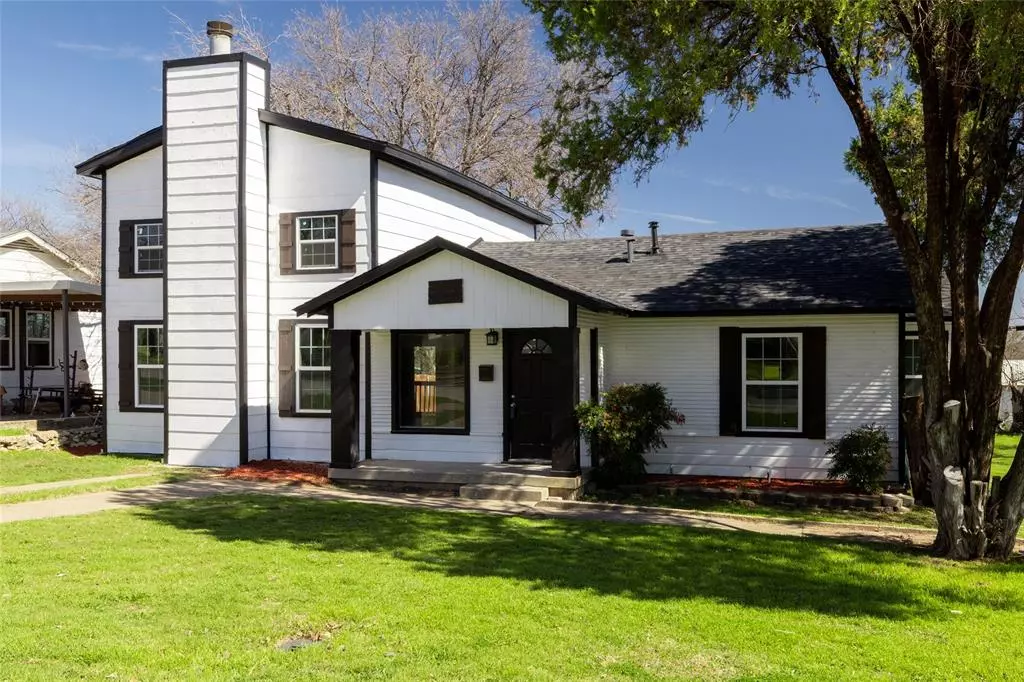$285,000
For more information regarding the value of a property, please contact us for a free consultation.
3 Beds
2 Baths
1,792 SqFt
SOLD DATE : 11/15/2024
Key Details
Property Type Single Family Home
Sub Type Single Family Residence
Listing Status Sold
Purchase Type For Sale
Square Footage 1,792 sqft
Price per Sqft $159
Subdivision Beverly Hills Estates
MLS Listing ID 20531158
Sold Date 11/15/24
Style Traditional
Bedrooms 3
Full Baths 2
HOA Y/N None
Year Built 1951
Annual Tax Amount $4,318
Lot Size 0.272 Acres
Acres 0.272
Property Description
Absolutely stunning home that has been renovated from the ground up! Nothing has been left original! It is like you are buying a new home w a new roof, new HVAC, and the entire new interior. As soon as you enter you are greeted by beautiful luxury vinyl plank floors and a fresh paint scheme. The kitchen is absolutely to die for w beautiful all new cabinets, quartz countertops, new stainless steel appliances, a gas range, and floating shelves that surround your view of your large backyard. The kitchen opens to both living areas and the dining area! The huge main living area has a beautiful stone fireplace that is the center of attention! The hall bathroom has been completely overhauled with beautiful marble floors, quartz counters, tile shower surround, and a lighted LED mirror. The same goes for the master retreat as it has a huge walk in shower, multiple closets and dual vanities w LED mirror. Don't forget the upstairs bed w its own walk out patio overlooking the large backyard!
Location
State TX
County Tarrant
Direction 35W to 820 West, exit Azle Avenue and go South. Richt on Skyline, left on Urbanview, Left on La Monde Terrace.
Rooms
Dining Room 1
Interior
Interior Features Cable TV Available, Cathedral Ceiling(s), Decorative Lighting, Granite Counters, High Speed Internet Available, Kitchen Island, Vaulted Ceiling(s), Walk-In Closet(s)
Heating Central
Cooling Ceiling Fan(s), Central Air
Flooring Carpet, Ceramic Tile, Luxury Vinyl Plank
Fireplaces Number 1
Fireplaces Type Wood Burning
Appliance Built-in Gas Range, Dishwasher, Microwave
Heat Source Central
Laundry Electric Dryer Hookup, Utility Room, Washer Hookup
Exterior
Exterior Feature Storage
Fence Chain Link, Wood
Utilities Available City Sewer, City Water
Roof Type Composition
Garage No
Building
Lot Description Few Trees, Interior Lot, Irregular Lot, Landscaped, Lrg. Backyard Grass
Story Two
Foundation Pillar/Post/Pier
Level or Stories Two
Structure Type Wood
Schools
Elementary Schools James
Middle Schools Marsh
High Schools Castleberr
School District Castleberry Isd
Others
Ownership MR Investing, LLC
Acceptable Financing Cash, Conventional, FHA, VA Loan
Listing Terms Cash, Conventional, FHA, VA Loan
Financing Conventional
Read Less Info
Want to know what your home might be worth? Contact us for a FREE valuation!

Our team is ready to help you sell your home for the highest possible price ASAP

©2025 North Texas Real Estate Information Systems.
Bought with Deandra Esquivel • Ultima Real Estate
Find out why customers are choosing LPT Realty to meet their real estate needs

