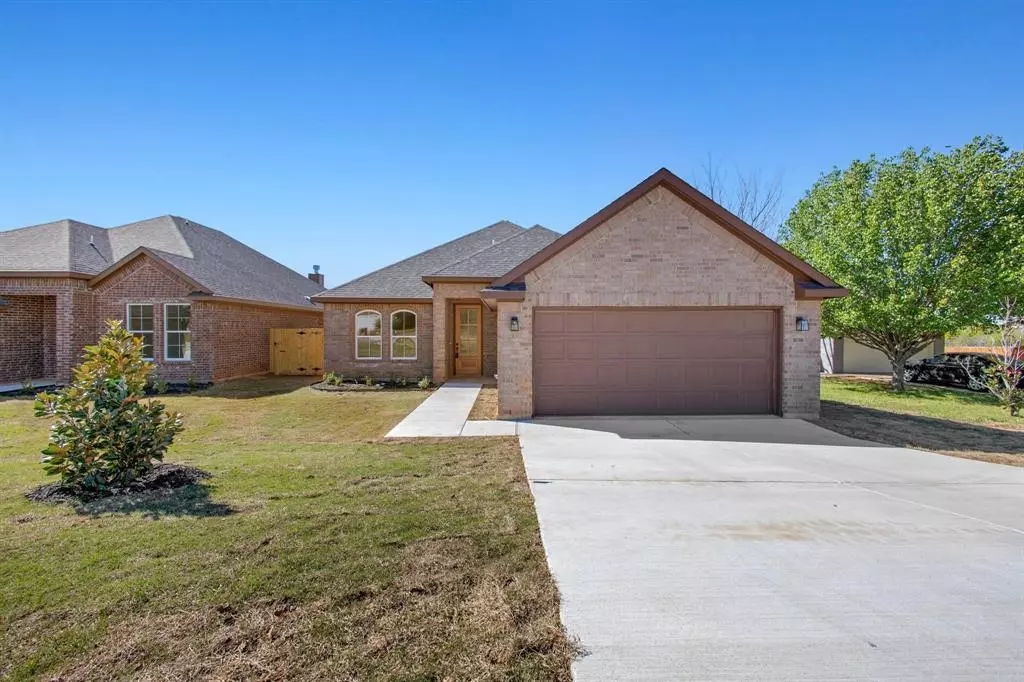$364,000
For more information regarding the value of a property, please contact us for a free consultation.
3 Beds
2 Baths
1,918 SqFt
SOLD DATE : 12/27/2024
Key Details
Property Type Single Family Home
Sub Type Single Family Residence
Listing Status Sold
Purchase Type For Sale
Square Footage 1,918 sqft
Price per Sqft $189
Subdivision Chimney Rock
MLS Listing ID 20746901
Sold Date 12/27/24
Style Traditional
Bedrooms 3
Full Baths 2
HOA Y/N None
Year Built 2024
Annual Tax Amount $768
Lot Size 7,492 Sqft
Acres 0.172
Property Description
Discover a stunning new construction home by Trifecta Homes LLC, ready for you to call home! This inviting layout features 3 bedrooms and 2 bathrooms, perfect for seamless entertaining. The beautifully designed interior boasts hand-scraped hardwood floors, custom cabinetry, and stylish quartz countertops. The spacious kitchen is a chef's dream, equipped with a walk-in pantry, a breakfast bar with extra seating, and sleek stainless steel appliances. The primary suite serves as a luxurious retreat, featuring a spa-like bathroom complete with a soaking tub, a tiled step-in shower, dual sinks, and a fabulous walk-in closet. Plus, this exceptional home is EnergyStar Rated for optimal efficiency!
Location
State TX
County Parker
Direction Please use GPS.
Rooms
Dining Room 1
Interior
Interior Features Cable TV Available, Chandelier, Decorative Lighting, Eat-in Kitchen, Granite Counters, High Speed Internet Available, Open Floorplan, Pantry, Walk-In Closet(s)
Heating Central, Electric, ENERGY STAR Qualified Equipment, ENERGY STAR/ACCA RSI Qualified Installation, Fireplace(s)
Cooling Ceiling Fan(s), Central Air, Electric, ENERGY STAR Qualified Equipment
Flooring Ceramic Tile, Wood
Fireplaces Number 1
Fireplaces Type Living Room, Wood Burning Stove
Appliance Dishwasher, Disposal, Electric Range, Electric Water Heater, Microwave, Refrigerator
Heat Source Central, Electric, ENERGY STAR Qualified Equipment, ENERGY STAR/ACCA RSI Qualified Installation, Fireplace(s)
Laundry Utility Room, Full Size W/D Area
Exterior
Exterior Feature Covered Patio/Porch
Garage Spaces 2.0
Fence Wood
Utilities Available Cable Available, City Sewer, City Water, Concrete
Roof Type Composition,Shingle
Total Parking Spaces 2
Garage Yes
Building
Lot Description Landscaped
Story One
Foundation Slab
Level or Stories One
Structure Type Brick
Schools
Elementary Schools Ikard
Middle Schools Tison
High Schools Weatherford
School District Weatherford Isd
Others
Ownership OF Record
Acceptable Financing Cash, Conventional, FHA, VA Loan
Listing Terms Cash, Conventional, FHA, VA Loan
Financing VA
Read Less Info
Want to know what your home might be worth? Contact us for a FREE valuation!

Our team is ready to help you sell your home for the highest possible price ASAP

©2024 North Texas Real Estate Information Systems.
Bought with Cathy Derstein • Beem Realty, LLC
Find out why customers are choosing LPT Realty to meet their real estate needs

