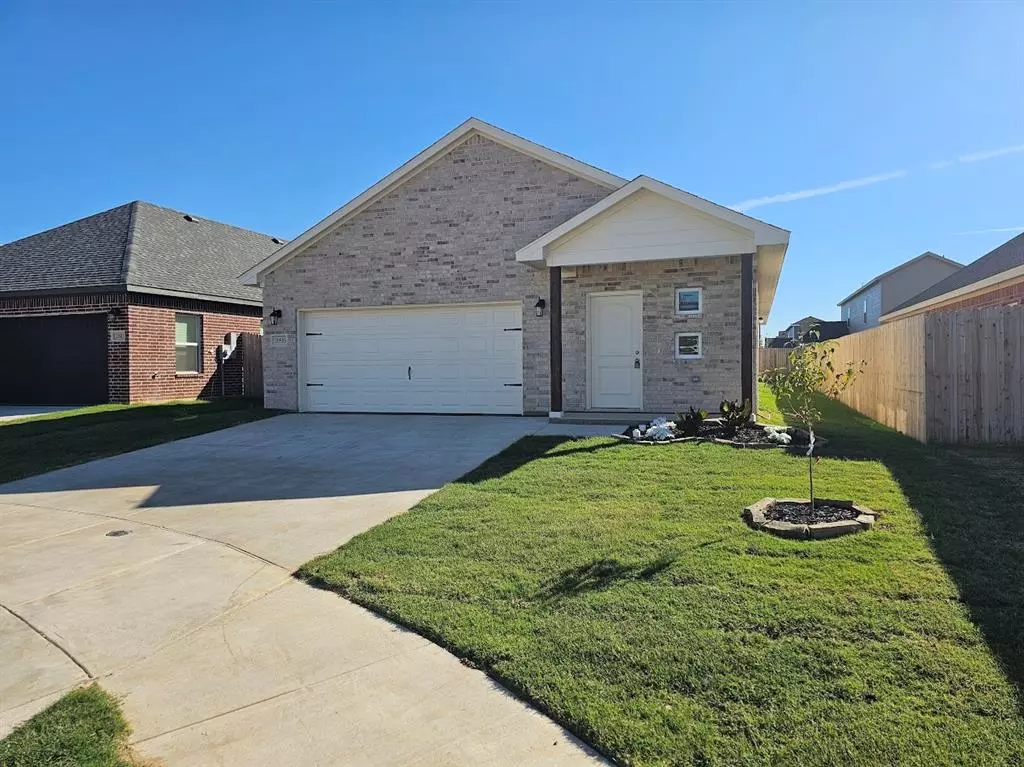$294,500
For more information regarding the value of a property, please contact us for a free consultation.
4 Beds
2 Baths
1,764 SqFt
SOLD DATE : 12/20/2024
Key Details
Property Type Single Family Home
Sub Type Single Family Residence
Listing Status Sold
Purchase Type For Sale
Square Footage 1,764 sqft
Price per Sqft $166
Subdivision South Oak Grove
MLS Listing ID 20762468
Sold Date 12/20/24
Bedrooms 4
Full Baths 2
HOA Y/N None
Year Built 2024
Lot Size 4,573 Sqft
Acres 0.105
Lot Dimensions 46.36 x 111.35
Property Description
Situated on a quiet cul-de-sac in the South Oak Grove development, this newly constructed 4-bedroom, 2-bathroom home offers peaceful living with no HOA. The exterior features light brick with dark cedar post accents, a covered front porch, and a beautifully landscaped yard. Inside, large windows bring in natural light, complementing energy-efficient LED lighting and ceiling fans. The open floor plan includes luxury vinyl plank flooring throughout the living areas, while the kitchen boasts dark wood cabinets, granite countertops, a central island, tile backsplash, stainless steel appliances, and a spacious pantry. The main bedroom offers a vaulted ceiling, ensuite bathroom with double vanity, walk-in closet, and a shower-tub combination with tiled surround. The second bathroom also features a double vanity and tiled shower-tub combo. A fenced yard and 2-car garage complete this home in a walkable, tree-lined community. The builder warranty adds peace of mind. **** Inquire today to learn about special year end discounts and exclusive builder incentives. These limited time offers are your chance to save big on your dream home! ****
Location
State TX
County Tarrant
Direction Use GPS. 10505 Cedar Court, Fort Worth, TX 76140.
Rooms
Dining Room 1
Interior
Interior Features Cable TV Available, Double Vanity, Eat-in Kitchen, Granite Counters, High Speed Internet Available, Kitchen Island, Open Floorplan, Pantry, Vaulted Ceiling(s), Walk-In Closet(s)
Heating Electric, ENERGY STAR Qualified Equipment
Cooling Ceiling Fan(s), Central Air, Electric, ENERGY STAR Qualified Equipment
Flooring Luxury Vinyl Plank
Appliance Dishwasher, Disposal, Electric Range, Electric Water Heater, Microwave
Heat Source Electric, ENERGY STAR Qualified Equipment
Laundry Electric Dryer Hookup, In Hall, Full Size W/D Area, Washer Hookup
Exterior
Exterior Feature Covered Patio/Porch
Garage Spaces 2.0
Fence Back Yard
Utilities Available Cable Available, City Sewer, City Water, Concrete, Curbs, Electricity Available, Electricity Connected, Individual Water Meter, Phone Available, Underground Utilities
Roof Type Composition
Total Parking Spaces 2
Garage Yes
Building
Lot Description Cul-De-Sac
Story One
Foundation Slab
Level or Stories One
Structure Type Brick,Siding
Schools
Elementary Schools Townley
Middle Schools Johnson 6Th Grade
High Schools Everman
School District Everman Isd
Others
Ownership Hillstone Construction
Financing Conventional
Read Less Info
Want to know what your home might be worth? Contact us for a FREE valuation!

Our team is ready to help you sell your home for the highest possible price ASAP

©2025 North Texas Real Estate Information Systems.
Bought with William Thorne • William Blackmon Thorne
Find out why customers are choosing LPT Realty to meet their real estate needs

