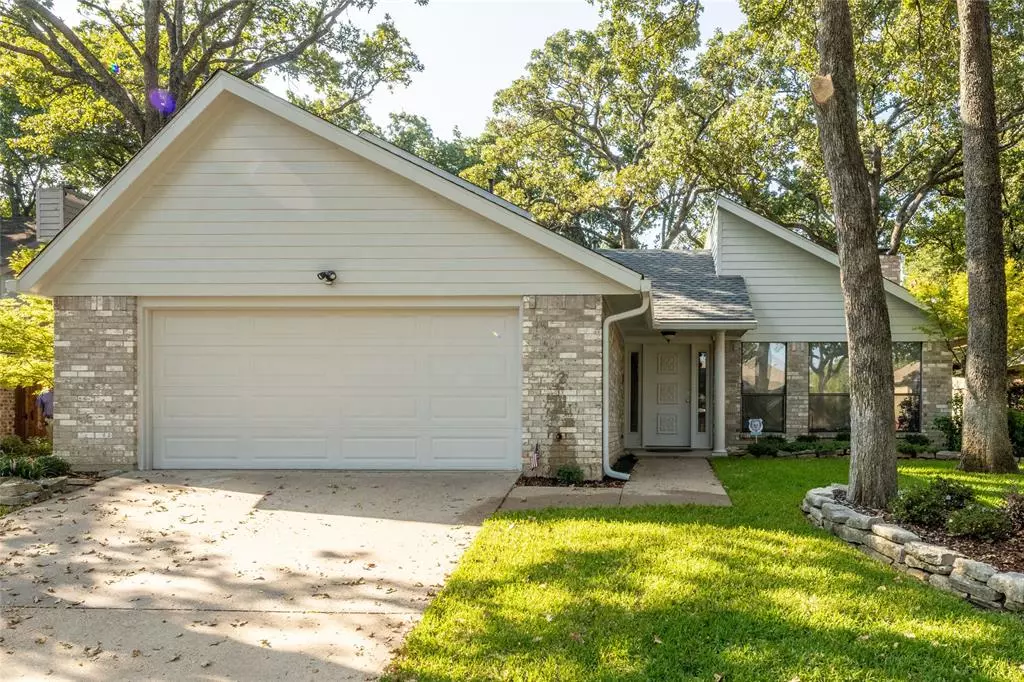$375,000
For more information regarding the value of a property, please contact us for a free consultation.
3 Beds
2 Baths
2,041 SqFt
SOLD DATE : 12/19/2024
Key Details
Property Type Single Family Home
Sub Type Single Family Residence
Listing Status Sold
Purchase Type For Sale
Square Footage 2,041 sqft
Price per Sqft $183
Subdivision Mc Kamy Oaks Add
MLS Listing ID 20767749
Sold Date 12/19/24
Style Contemporary/Modern,Traditional
Bedrooms 3
Full Baths 2
HOA Y/N None
Year Built 1980
Annual Tax Amount $8,456
Lot Size 7,361 Sqft
Acres 0.169
Lot Dimensions 68x111
Property Description
Come see this great soft-contemporary style, meticulously maintained, one-owner home in McKamy Oaks!! So many beautiful trees in this neighborhood and this home has one of the most beautfully landscaped lots you'll find! So many recent improvements! Fabulous engineered wood floors! New carpet! New appliances! New primary bath shower! Fresh paint! Pristine garage with epoxy floor! New roof in 2022! Wood composite siding replaced with Hardie brand siding! See the attached list from the owners! The sellers have loved this home for over 40 years, taken great care of it and readied it for a new owner! The main living-dining area is amazing with so many windows, tall vaulted ceiling with wood beams and fabulous floors! The kitchen is perfectly situated between the two living areas! The family-breakfast room TV stays with the property! Two bedrooms downstairs with new carpet! The secondary bathroom downstairs is enormous and features a large shower, dual sinks and two closets, one cedar-lined! In fact, there are four cedar-lined closets in this home!! UPstairs, the primary suite is so spacious and also has new carpet & paint! There's a nice built-in desk for at-home workers! Newly remodeled shower and that great big cedar closet! Conveniently located near schools, shopping and I-20, this ready-to-move into home is not to be missed!
Location
State TX
County Tarrant
Direction Park Springs Blvd to McKamy Oaks Dr. Turn left on Jerry Ln. Take immediate right on Boyd Trl. Home on right.
Rooms
Dining Room 1
Interior
Interior Features Built-in Features, Cable TV Available, Cedar Closet(s), Chandelier, Flat Screen Wiring, High Speed Internet Available
Heating Central, Fireplace(s), Natural Gas
Cooling Ceiling Fan(s), Central Air, Electric
Flooring Carpet, Ceramic Tile, Engineered Wood, Marble
Fireplaces Number 1
Fireplaces Type Brick, Gas Logs, Gas Starter, Glass Doors, Living Room, Raised Hearth
Appliance Dishwasher, Disposal, Electric Range, Microwave, Refrigerator
Heat Source Central, Fireplace(s), Natural Gas
Laundry Electric Dryer Hookup, Gas Dryer Hookup, Full Size W/D Area, Washer Hookup
Exterior
Exterior Feature Rain Gutters
Garage Spaces 2.0
Fence Back Yard, Wood, Other
Utilities Available Asphalt, Cable Available, City Sewer, City Water, Natural Gas Available
Roof Type Composition
Total Parking Spaces 2
Garage Yes
Building
Lot Description Hilly, Interior Lot, Landscaped, Many Trees, Sprinkler System
Story Two
Foundation Slab
Level or Stories Two
Structure Type Brick,Fiber Cement,Wood
Schools
Elementary Schools Wood
High Schools Martin
School District Arlington Isd
Others
Ownership Campbell
Acceptable Financing Cash, Conventional, FHA, VA Loan
Listing Terms Cash, Conventional, FHA, VA Loan
Financing Conventional
Read Less Info
Want to know what your home might be worth? Contact us for a FREE valuation!

Our team is ready to help you sell your home for the highest possible price ASAP

©2025 North Texas Real Estate Information Systems.
Bought with Helen Didehbani • The Michael Group Real Estate
Find out why customers are choosing LPT Realty to meet their real estate needs

