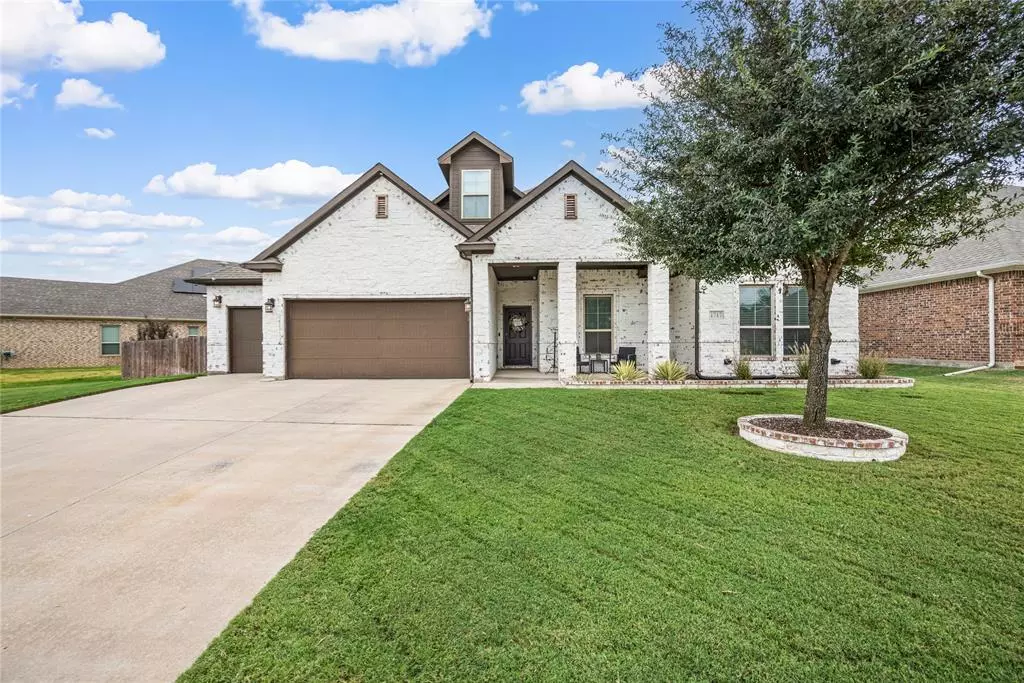$515,000
For more information regarding the value of a property, please contact us for a free consultation.
3 Beds
3 Baths
3,046 SqFt
SOLD DATE : 12/20/2024
Key Details
Property Type Single Family Home
Sub Type Single Family Residence
Listing Status Sold
Purchase Type For Sale
Square Footage 3,046 sqft
Price per Sqft $169
Subdivision Shannon Crk-Ph 5
MLS Listing ID 20737846
Sold Date 12/20/24
Style Traditional
Bedrooms 3
Full Baths 3
HOA Y/N None
Year Built 2016
Annual Tax Amount $9,917
Lot Size 9,365 Sqft
Acres 0.215
Property Description
This inviting 3-bedroom, 3-bath home combines warmth with functionality, perfect for family living and entertaining. Step into an open, welcoming layout featuring a spacious kitchen with granite countertops, abundant storage, walk-in pantry, and a large breakfast nook that flows into the main living area anchored by a wood-burning fireplace. The primary suite is a restful retreat with a large walk-in shower with rain shower head feature, dual vanities, and two generously sized walk-in closets. A versatile office could easily serve as a fourth bedroom. The upstairs features a game room, full bathroom, and additional flex space, the options are endless! Unwind by the sparkling play pool with a tanning ledge and water features, or relax under the covered patio with space for outdoor lounging. The oversized lot includes a 3-car garage and is conveniently located just minutes from local dining, shopping, and major highways, offering the perfect blend of comfort and convenience! Schedule your showing today and make this house your home! Home equipped with exterior security cameras, WiFi thermostat, sprinkler & garage controller! Custom xmas lights, custom volleyball net for pool.
Location
State TX
County Johnson
Direction Use GPS.
Rooms
Dining Room 1
Interior
Interior Features Decorative Lighting, Double Vanity, Eat-in Kitchen, Granite Counters, Kitchen Island, Loft, Open Floorplan, Paneling, Walk-In Closet(s)
Heating Central, Electric
Cooling Central Air, Electric
Flooring Carpet, Luxury Vinyl Plank, Tile
Fireplaces Number 1
Fireplaces Type Living Room, Stone, Wood Burning
Appliance Dishwasher, Disposal, Electric Range, Microwave
Heat Source Central, Electric
Exterior
Exterior Feature Covered Patio/Porch
Garage Spaces 3.0
Fence Wood
Pool Gunite, In Ground, Water Feature
Utilities Available City Sewer, City Water, Curbs, Sidewalk
Roof Type Composition
Total Parking Spaces 3
Garage Yes
Private Pool 1
Building
Lot Description Few Trees, Landscaped, Sprinkler System, Subdivision
Story Two
Foundation Slab
Level or Stories Two
Structure Type Brick,Rock/Stone
Schools
Elementary Schools Irene Clinkscale
Middle Schools Hughes
High Schools Burleson
School District Burleson Isd
Others
Ownership See Tax
Acceptable Financing Cash, Conventional, FHA, VA Assumable, VA Loan
Listing Terms Cash, Conventional, FHA, VA Assumable, VA Loan
Financing Conventional
Read Less Info
Want to know what your home might be worth? Contact us for a FREE valuation!

Our team is ready to help you sell your home for the highest possible price ASAP

©2025 North Texas Real Estate Information Systems.
Bought with Claudia Enriquez • Fathom Realty
Find out why customers are choosing LPT Realty to meet their real estate needs

