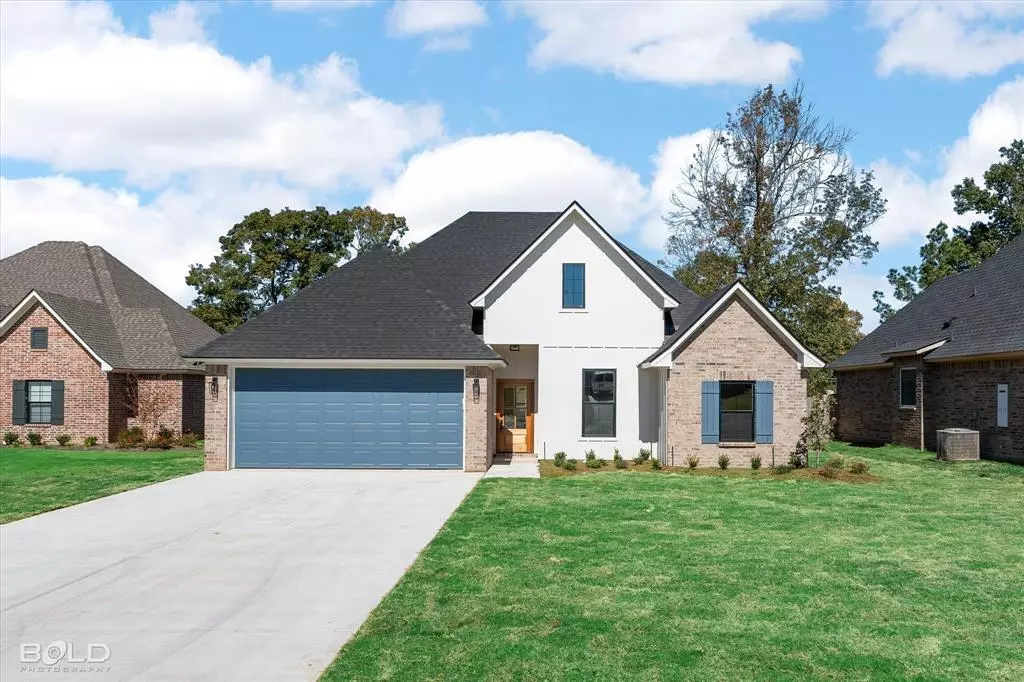$299,000
For more information regarding the value of a property, please contact us for a free consultation.
4 Beds
2 Baths
1,796 SqFt
SOLD DATE : 12/20/2024
Key Details
Property Type Single Family Home
Sub Type Single Family Residence
Listing Status Sold
Purchase Type For Sale
Square Footage 1,796 sqft
Price per Sqft $166
Subdivision Northwood Oaks
MLS Listing ID 20683370
Sold Date 12/20/24
Style Traditional
Bedrooms 4
Full Baths 2
HOA Fees $20/mo
HOA Y/N Mandatory
Year Built 2024
Annual Tax Amount $72
Lot Size 10,890 Sqft
Acres 0.25
Property Description
Perfect & Complete! The Benoit C Plan is a 4 Bedroom, 2 Bathroom Home located in Northwood Oaks in North Shreveport. Northwood Oaks has quick access to 3132 and I-49 making it a perfect location for traveling to Bossier, Shreveport, shopping and restaurants. This home has an open floor with gorgeous windows for natural light, breakfast bar, pantry, granite countertops, stainless appliances, gas range and is open to the large living room with gas log fireplace. Fall in love with the wood look ceramic tile floors, trendy paint colors and custom designed cabinets with built in spice racks. The oversized pantry is perfect amount of storage. This home has black designer lighting and plumbing fixtures with hot water on demand from the tankless water heater. Don't worry about dragging the water hose around the yard because this yard is equipped with irrigation. In the remote owners suite, the ensuite bathroom will have a soaking bathtub, separate tile shower, large walk in closet and double vanity sinks. The three additional bedrooms and 2nd bathroom are spacious with plenty of storage. The patio is covered and perfect for relaxing after a long day.
Location
State LA
County Caddo
Direction North on North Market. Turn West on Old Mooringsport Rd. Travel approximately 1 mile and turn south on Northwood W just past Northwood High School. Northwood Oaks will be on the right off Northwood W.
Rooms
Dining Room 1
Interior
Interior Features Decorative Lighting, Double Vanity, Eat-in Kitchen, Granite Counters, High Speed Internet Available, Kitchen Island, Open Floorplan, Pantry, Walk-In Closet(s)
Heating Central
Cooling Central Air
Flooring Carpet, Ceramic Tile
Fireplaces Number 1
Fireplaces Type Gas Logs
Equipment Irrigation Equipment
Appliance Built-in Gas Range, Dishwasher, Disposal, Microwave, Tankless Water Heater
Heat Source Central
Laundry Utility Room
Exterior
Exterior Feature Covered Patio/Porch, Lighting
Garage Spaces 2.0
Utilities Available City Sewer, City Water
Roof Type Composition
Total Parking Spaces 2
Garage Yes
Building
Story One
Foundation Slab
Level or Stories One
Structure Type Brick
Schools
Elementary Schools Caddo Isd Schools
Middle Schools Caddo Isd Schools
High Schools Caddo Isd Schools
School District Caddo Psb
Others
Ownership Builder
Acceptable Financing Cash, Conventional, FHA, USDA Loan, VA Loan
Listing Terms Cash, Conventional, FHA, USDA Loan, VA Loan
Financing FHA
Read Less Info
Want to know what your home might be worth? Contact us for a FREE valuation!

Our team is ready to help you sell your home for the highest possible price ASAP

©2025 North Texas Real Estate Information Systems.
Bought with Karen Davis • Diamond Realty & Associates
Find out why customers are choosing LPT Realty to meet their real estate needs

