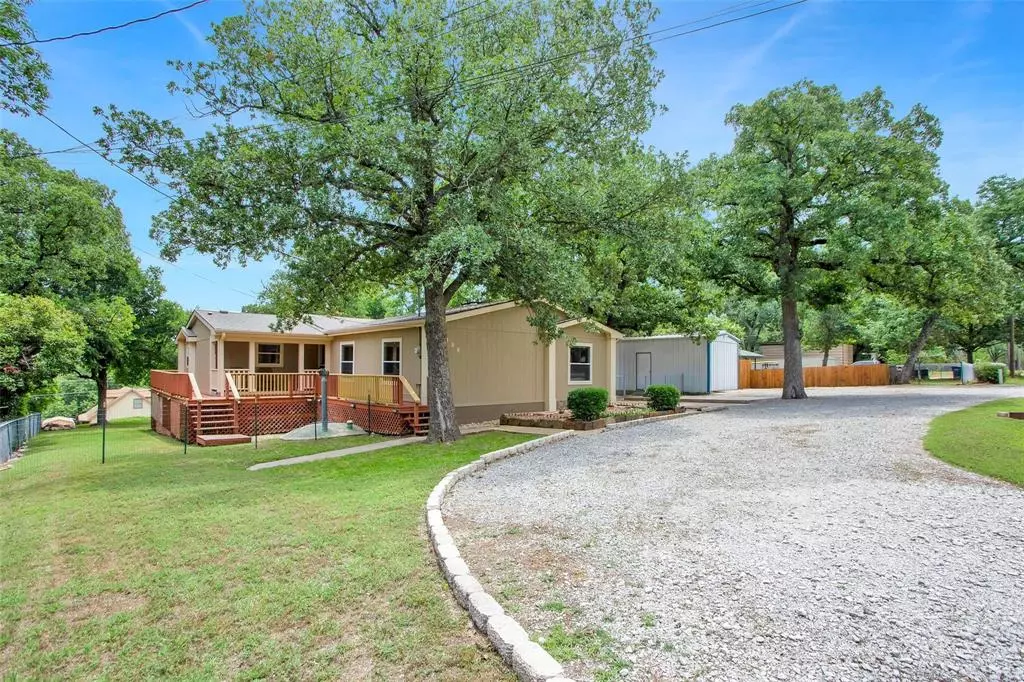$325,000
For more information regarding the value of a property, please contact us for a free consultation.
3 Beds
2 Baths
2,072 SqFt
SOLD DATE : 12/19/2024
Key Details
Property Type Single Family Home
Sub Type Single Family Residence
Listing Status Sold
Purchase Type For Sale
Square Footage 2,072 sqft
Price per Sqft $156
Subdivision Hi-Land Shores
MLS Listing ID 20769696
Sold Date 12/19/24
Bedrooms 3
Full Baths 2
HOA Y/N None
Year Built 1996
Annual Tax Amount $4,269
Lot Size 0.652 Acres
Acres 0.652
Property Description
Year round or seasonal living in desired Hi-Land community. Treed and manicured .65 of an acre with a short golf cart ride to boat launch and beach area part of community. Enjoy your morning coffee or dinner on the open deck over looking the beautiful backyard and view. There are 3 outdoor sitting areas for different times of the day. Napping, reading or entertaining, there is a space for you to enjoy. Enter into an open floor plan. A living area with a wood burning fireplace for those cool winter nights and abundance of windows for views. 2nd living and semi casual area dining. The kitchen is spacious with abundant cabinet space and a large kitchen island. The eat in kitchen breakfast area has backyard views with sliding doors that open to the large deck for your outdoor dining and entertaining. Inside you will find 3 bedrooms 2 baths and a large laundry. 2nd bedroom has in room door to bathroom. The primary suite has a walk-in closet along with a bath with double vanities and separate tub and shower. Fenced backyard with double rear gate for rv or boat entry on road at rear of property.
Location
State TX
County Grayson
Community Boat Ramp, Community Dock, Fishing, Lake
Direction gps
Rooms
Dining Room 2
Interior
Interior Features Cable TV Available, Decorative Lighting, Double Vanity, Eat-in Kitchen, High Speed Internet Available, In-Law Suite Floorplan, Open Floorplan, Pantry, Walk-In Closet(s)
Heating Central, Electric
Cooling Ceiling Fan(s), Central Air
Fireplaces Number 1
Fireplaces Type Living Room, Wood Burning
Equipment Other
Appliance Dishwasher, Disposal, Electric Cooktop, Electric Oven, Electric Range, Electric Water Heater
Heat Source Central, Electric
Laundry Electric Dryer Hookup, Full Size W/D Area
Exterior
Exterior Feature Covered Deck, Covered Patio/Porch, Rain Gutters, Lighting, RV/Boat Parking, Storm Cellar
Garage Spaces 1.0
Fence Chain Link, Gate
Community Features Boat Ramp, Community Dock, Fishing, Lake
Utilities Available Aerobic Septic, All Weather Road, City Water
Roof Type Composition
Total Parking Spaces 1
Garage Yes
Building
Story One
Foundation Pillar/Post/Pier
Level or Stories One
Schools
Elementary Schools Pottsboro
Middle Schools Pottsboro
High Schools Pottsboro
School District Pottsboro Isd
Others
Restrictions No Known Restriction(s)
Ownership see tax
Acceptable Financing Cash, Conventional, FHA, VA Loan
Listing Terms Cash, Conventional, FHA, VA Loan
Financing Cash
Special Listing Condition Survey Available
Read Less Info
Want to know what your home might be worth? Contact us for a FREE valuation!

Our team is ready to help you sell your home for the highest possible price ASAP

©2025 North Texas Real Estate Information Systems.
Bought with Non-Mls Member • NON MLS
Find out why customers are choosing LPT Realty to meet their real estate needs

