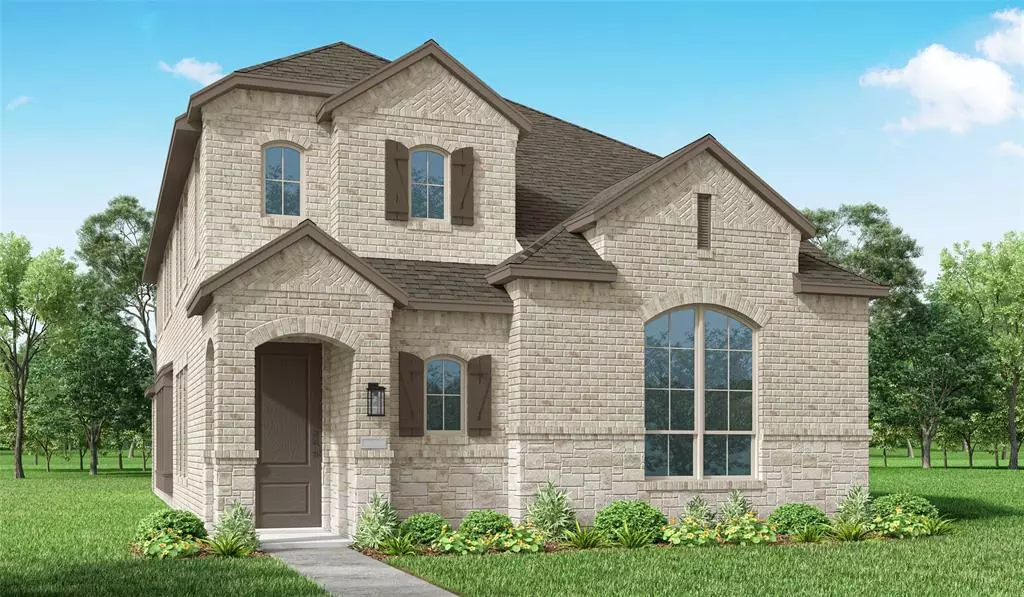$650,000
For more information regarding the value of a property, please contact us for a free consultation.
4 Beds
3 Baths
2,458 SqFt
SOLD DATE : 12/13/2024
Key Details
Property Type Single Family Home
Sub Type Single Family Residence
Listing Status Sold
Purchase Type For Sale
Square Footage 2,458 sqft
Price per Sqft $264
Subdivision Mosaic: 40Ft. Lots
MLS Listing ID 20739611
Sold Date 12/13/24
Style Traditional
Bedrooms 4
Full Baths 3
HOA Fees $148/ann
HOA Y/N Mandatory
Year Built 2024
Lot Size 5,575 Sqft
Acres 0.128
Property Description
MLS# 20739611 - Built by Highland Homes - Ready Now! ~ White brick exterior on deeper lot. Soaring 20' ceilings and beautiful staircase to second floor boasting the open floorplan. Gourmet kitchen with large rounded island, tons of cabinets and built in appliances. Primary bedroom and bath and secondary bedroom and bath on first floor. Media room overlooking loft. Wood floors in all of the main rooms downstairs, quartz countertops in kitchen!!!
Location
State TX
County Denton
Community Club House, Community Dock, Community Pool, Fishing, Fitness Center, Lake, Playground, Sidewalks
Direction North on DNT. Left on Frontier Parkway. Right on Sunrise Lane. At the round about take the second exit to remain on Sunrise Lane. Left on Triadic Lane. Model home on the left
Rooms
Dining Room 1
Interior
Interior Features Cable TV Available, Double Vanity, Kitchen Island, Loft, Open Floorplan, Pantry, Walk-In Closet(s)
Heating Natural Gas, Zoned
Cooling Central Air, Electric
Flooring Carpet, Ceramic Tile, Wood
Appliance Dishwasher, Disposal, Electric Oven, Gas Cooktop, Microwave, Tankless Water Heater
Heat Source Natural Gas, Zoned
Exterior
Exterior Feature Covered Patio/Porch, Lighting
Garage Spaces 2.0
Fence Back Yard, Fenced
Community Features Club House, Community Dock, Community Pool, Fishing, Fitness Center, Lake, Playground, Sidewalks
Utilities Available City Sewer, City Water, Individual Gas Meter, Sidewalk
Roof Type Composition
Total Parking Spaces 2
Garage Yes
Building
Story Two
Foundation Slab
Level or Stories Two
Structure Type Brick
Schools
Elementary Schools Joyce Hall
Middle Schools William Rushing
High Schools Prosper
School District Prosper Isd
Others
Ownership Highland Homes
Financing Conventional
Read Less Info
Want to know what your home might be worth? Contact us for a FREE valuation!

Our team is ready to help you sell your home for the highest possible price ASAP

©2025 North Texas Real Estate Information Systems.
Bought with Rameswara Reddy Chittepu • REKonnection, LLC
Find out why customers are choosing LPT Realty to meet their real estate needs

