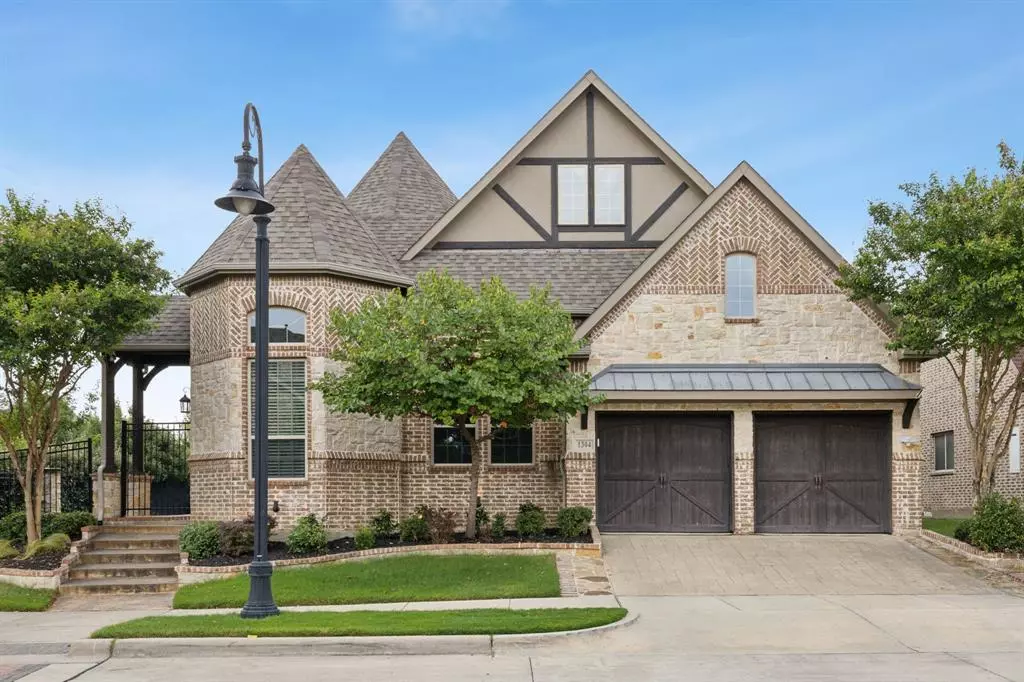$875,000
For more information regarding the value of a property, please contact us for a free consultation.
5 Beds
4 Baths
4,224 SqFt
SOLD DATE : 12/18/2024
Key Details
Property Type Single Family Home
Sub Type Single Family Residence
Listing Status Sold
Purchase Type For Sale
Square Footage 4,224 sqft
Price per Sqft $207
Subdivision Viridian Village 1C 2
MLS Listing ID 20747203
Sold Date 12/18/24
Bedrooms 5
Full Baths 4
HOA Fees $98/qua
HOA Y/N Mandatory
Year Built 2014
Annual Tax Amount $18,726
Lot Size 10,280 Sqft
Acres 0.236
Property Description
Beautiful, traditional NE facing, corner lot in prestigious Viridian community appeals to the most selective buyer. Enjoy entertaining in an open floor plan featuring butler's pantry, formal dining room, island seating, outdoor kitchen, and modern salt water pool with spa. The side yard will offer additional space to work on your golf swing, or play area. Create movie night memories in the media room on the second floor. The walk-in and linen closets throughout the home make storage convenient. Two secondary bedrooms on the second floor have jack n jill bathroom. Each of the two additional secondary bedrooms on both floors are in close proximity to full bathrooms, offering optimal privacy or additional comfortability for multi generation households. The primary bedroom is spacious and includes freestanding tub with separate shower. Study features custom built-ins making working from home convenient. Community offers amenities which include walking trails, sailing, community pools, beach volleyball, and more. Schedule a visit today.
Location
State TX
County Tarrant
Direction From North Collins, turn right on Blue Lake Blvd. Home on the right side.
Rooms
Dining Room 2
Interior
Interior Features Built-in Features, Cable TV Available, Eat-in Kitchen, Flat Screen Wiring, Granite Counters, High Speed Internet Available, Kitchen Island, Natural Woodwork, Open Floorplan, Pantry, Sound System Wiring, Walk-In Closet(s)
Heating Central, Natural Gas
Cooling Ceiling Fan(s), Central Air
Flooring Carpet, Tile, Wood
Fireplaces Number 1
Fireplaces Type Living Room
Appliance Dishwasher, Disposal, Gas Cooktop, Microwave
Heat Source Central, Natural Gas
Exterior
Exterior Feature Covered Patio/Porch, Gas Grill, Rain Gutters
Garage Spaces 3.0
Fence Wood, Wrought Iron
Pool Gunite, Heated, In Ground, Outdoor Pool
Utilities Available Cable Available, City Sewer, City Water, Individual Gas Meter
Roof Type Composition
Total Parking Spaces 3
Garage Yes
Private Pool 1
Building
Lot Description Corner Lot, Landscaped, Sprinkler System
Story Two
Foundation Slab
Level or Stories Two
Structure Type Brick,Other
Schools
Elementary Schools Viridian
High Schools Trinity
School District Hurst-Euless-Bedford Isd
Others
Restrictions Deed
Ownership See tax records
Acceptable Financing Cash, Conventional, FHA, VA Loan
Listing Terms Cash, Conventional, FHA, VA Loan
Financing Conventional
Read Less Info
Want to know what your home might be worth? Contact us for a FREE valuation!

Our team is ready to help you sell your home for the highest possible price ASAP

©2024 North Texas Real Estate Information Systems.
Bought with Prabhat Shakya • DFW Yeti Homes LLC

Find out why customers are choosing LPT Realty to meet their real estate needs

