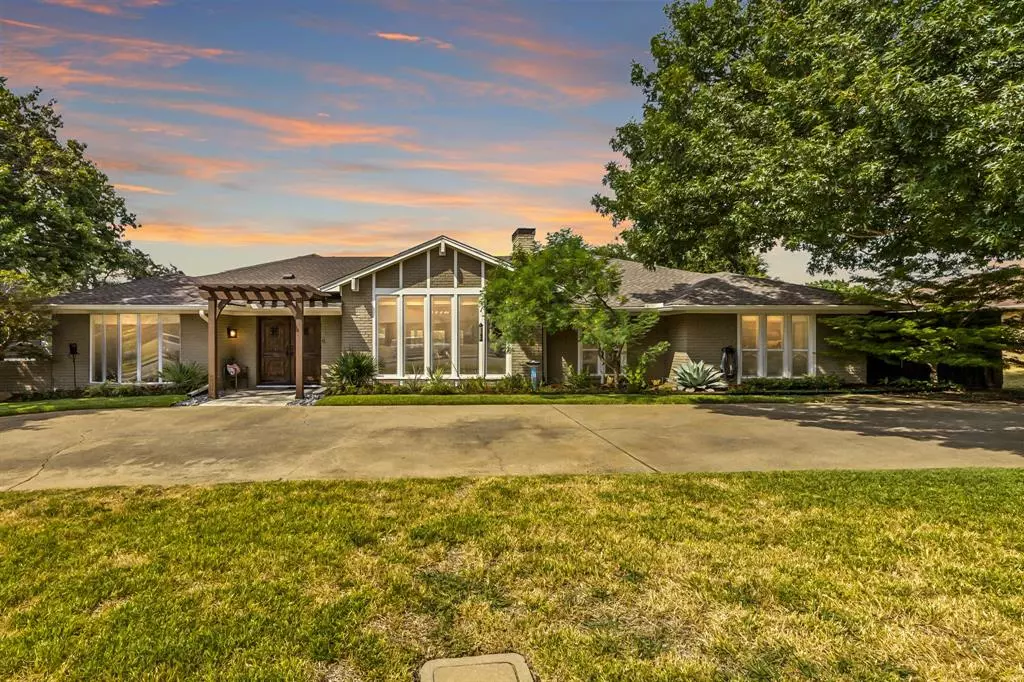$975,000
For more information regarding the value of a property, please contact us for a free consultation.
4 Beds
5 Baths
3,475 SqFt
SOLD DATE : 12/18/2024
Key Details
Property Type Single Family Home
Sub Type Single Family Residence
Listing Status Sold
Purchase Type For Sale
Square Footage 3,475 sqft
Price per Sqft $280
Subdivision Tioga East Ph 02
MLS Listing ID 20697721
Sold Date 12/18/24
Style Ranch
Bedrooms 4
Full Baths 4
Half Baths 1
HOA Y/N None
Year Built 1974
Annual Tax Amount $17,890
Lot Size 0.285 Acres
Acres 0.285
Property Description
6707 Barkworth Drive is a beautiful, fully remodeled North Dallas ranch home that is made for entertaining. The open-concept living room features cathedral ceilings, a stone fireplace, and countless custom features. The large and functional gourmet kitchen is in the heart of the home with granite countertops, a gas cooktop, and a hidden walk-in pantry. Off the kitchen you will find a formal dining area that can be transformed into the perfect home office. You can relax in the the primary suite that has a spacious walk-in closet and private access to the backyard. Also downstairs, you will find two secondary bedrooms each with fully remodeled ensuite bathrooms. Upstairs, you have a versatile space with a third living area, walk in closet, bedroom and fully updated bath. Unwind in your private backyard oasis with covered patio, sparkling pool with waterfall, and a side area turfed for kids or pets! With a front circle drive, there is plenty of parking. All plumbing updated to PVC and new water heater. Easy access to George Bush and DNT.
Location
State TX
County Dallas
Direction Head south on Preston Rd toward Spring Valley Rd, Use the left 2 lanes to turn left onto Spring Valley Rd, Turn left onto Hillcrest Rd, Turn left onto Campbell Rd, Turn right onto Deer Park Dr, Turn left onto Barkworth Dr
Rooms
Dining Room 2
Interior
Interior Features Eat-in Kitchen, Granite Counters, Kitchen Island, Open Floorplan, Pantry, Walk-In Closet(s)
Heating Central, Natural Gas
Cooling Central Air, Electric
Flooring Carpet, Tile, Wood
Fireplaces Number 1
Fireplaces Type Brick, Family Room, Gas
Appliance Dishwasher, Gas Range, Microwave, Double Oven
Heat Source Central, Natural Gas
Laundry Utility Room, Stacked W/D Area
Exterior
Exterior Feature Covered Patio/Porch, Dog Run, Private Yard
Garage Spaces 2.0
Fence Back Yard, Wood
Pool Diving Board, In Ground, Outdoor Pool, Private, Water Feature, Waterfall
Utilities Available City Sewer, City Water, Individual Gas Meter, Individual Water Meter
Roof Type Composition
Total Parking Spaces 2
Garage Yes
Private Pool 1
Building
Story Two
Foundation Slab
Level or Stories Two
Structure Type Brick,Siding
Schools
Elementary Schools Brentfield
High Schools Pearce
School District Richardson Isd
Others
Ownership See tax
Acceptable Financing Cash, Conventional, FHA, VA Loan
Listing Terms Cash, Conventional, FHA, VA Loan
Financing Conventional
Read Less Info
Want to know what your home might be worth? Contact us for a FREE valuation!

Our team is ready to help you sell your home for the highest possible price ASAP

©2025 North Texas Real Estate Information Systems.
Bought with Jill Russell • Ebby Halliday, REALTORS
Find out why customers are choosing LPT Realty to meet their real estate needs

