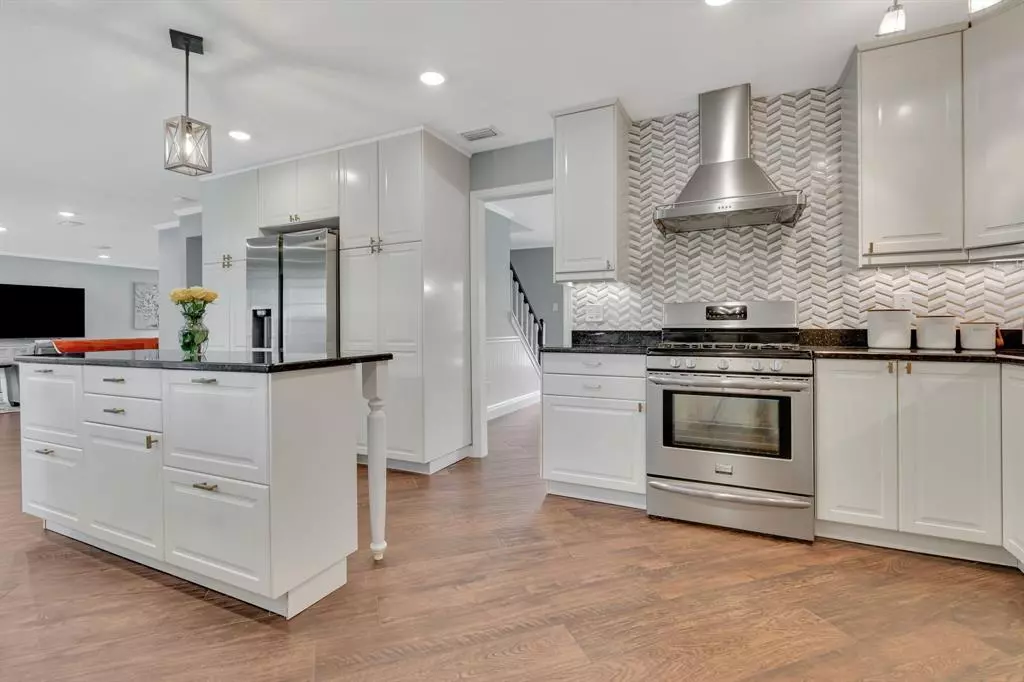$535,000
For more information regarding the value of a property, please contact us for a free consultation.
5 Beds
3 Baths
2,572 SqFt
SOLD DATE : 12/18/2024
Key Details
Property Type Single Family Home
Sub Type Single Family Residence
Listing Status Sold
Purchase Type For Sale
Square Footage 2,572 sqft
Price per Sqft $208
Subdivision Stone Creek Add Ph 1
MLS Listing ID 20730174
Sold Date 12/18/24
Style Colonial,Traditional
Bedrooms 5
Full Baths 2
Half Baths 1
HOA Y/N None
Year Built 1987
Annual Tax Amount $8,646
Lot Size 9,191 Sqft
Acres 0.211
Property Description
Red brick beauty! Situated on a corner lot, this stately 2-story Colonial offers a classic, timeless design with a comfortable interior layout. Featuring 5 bedrooms, 2.5 baths, & updates throughout! Beautiful wood tile, classic paint colors & decorative lighting add to the home's charm. Updated island kitchen with SS appliances, gas stove, granite CTs, tile backsplash, & an adjacent breakfast area. HUGE living area with fireplace is great for entertaining or cozying up with the family. Spacious primary bedroom with convenient access to the adjacent bdrm... perfect for a nursery or home office! Primary ensuite bathroom with dual sinks, jetted tub, separate shower & 2 WICs. Secondary full bath with charming claw foot tub-shower. Outdoor patio with basketball goal & private backyard. Excellent location within walking distance to exemplary elem & middle schools, and Stone Creek Park with playground, basketball court, trails, & creek. Easy access to DFW airport & all the conveniences!
Location
State TX
County Denton
Direction GPS-friendly
Rooms
Dining Room 2
Interior
Interior Features Decorative Lighting, Granite Counters, High Speed Internet Available, Kitchen Island, Open Floorplan, Sound System Wiring, Wainscoting, Walk-In Closet(s)
Heating Central, Natural Gas
Cooling Central Air, Electric
Flooring Carpet, Ceramic Tile
Fireplaces Number 1
Fireplaces Type Brick, Gas Starter, Wood Burning
Appliance Dishwasher, Disposal, Gas Range, Microwave
Heat Source Central, Natural Gas
Laundry Electric Dryer Hookup, Full Size W/D Area, Washer Hookup
Exterior
Exterior Feature Covered Patio/Porch, Rain Gutters, Lighting, Private Yard, Storage
Garage Spaces 2.0
Fence Wood
Utilities Available City Sewer, City Water, Concrete, Curbs, Sidewalk, Underground Utilities
Roof Type Composition
Total Parking Spaces 2
Garage Yes
Building
Lot Description Corner Lot, Landscaped, Lrg. Backyard Grass
Story Two
Foundation Slab
Level or Stories Two
Structure Type Brick,Siding
Schools
Elementary Schools Forest Vista
Middle Schools Forestwood
High Schools Flower Mound
School District Lewisville Isd
Others
Ownership See Agent
Acceptable Financing Cash, Conventional, FHA, VA Loan
Listing Terms Cash, Conventional, FHA, VA Loan
Financing Conventional
Read Less Info
Want to know what your home might be worth? Contact us for a FREE valuation!

Our team is ready to help you sell your home for the highest possible price ASAP

©2024 North Texas Real Estate Information Systems.
Bought with Uyen Hoang • True One Realty, LLC

Find out why customers are choosing LPT Realty to meet their real estate needs

