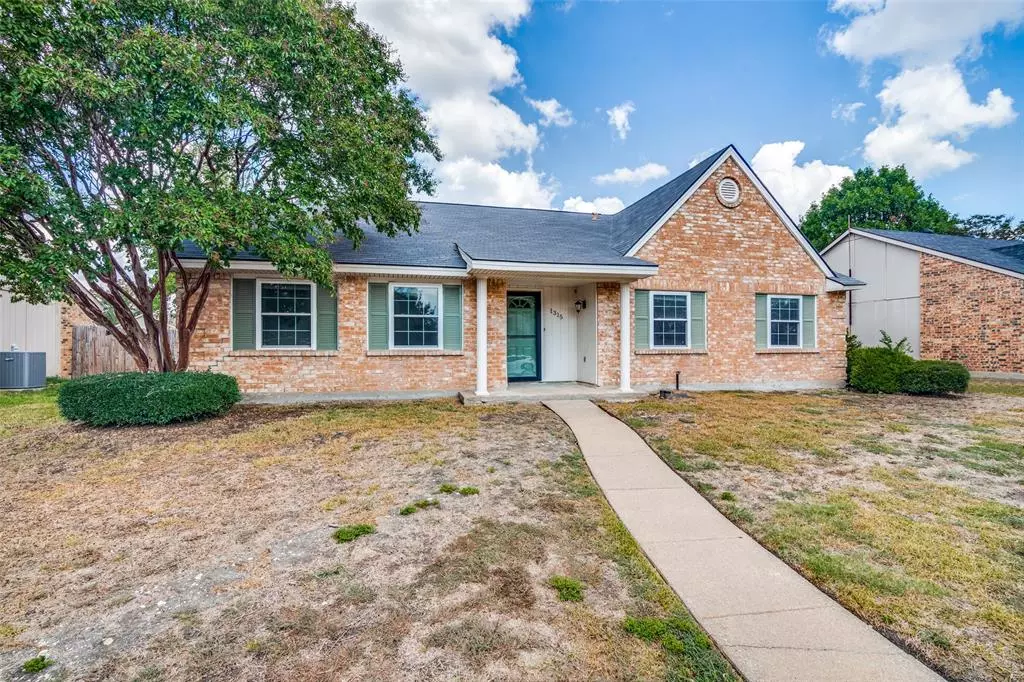$325,000
For more information regarding the value of a property, please contact us for a free consultation.
3 Beds
2 Baths
1,500 SqFt
SOLD DATE : 12/17/2024
Key Details
Property Type Single Family Home
Sub Type Single Family Residence
Listing Status Sold
Purchase Type For Sale
Square Footage 1,500 sqft
Price per Sqft $216
Subdivision Timber Bend Second Increment
MLS Listing ID 20732547
Sold Date 12/17/24
Style Traditional
Bedrooms 3
Full Baths 2
HOA Y/N None
Year Built 1983
Annual Tax Amount $6,343
Lot Size 7,840 Sqft
Acres 0.18
Property Description
MULTIPLE OFFERS! BRING HIGHEST AND BEST OFFERS BY SUNDAY AT 5:00 P.M. REDUCED PRICE! SELLER SAYS TO BRING ALL OFFERS!! You will adore this 3 bedroom beauty located in the Award Winning Allen ISD!! Amazing floor plan with soaring ceilings in Living area and Lovely fireplace! Beautiful wood floors throughout! Spacious and airy feel with lots of light! Kichen has beautiful granite countertops and lovely cabinetry! Designer paint, stylish ceiling fans and decorative lighting! Primary bedroom offers fabulous En Suite bath with marble countertops, dual sinks, vanity sitting area, remodeled tile and walk in closet!! Step outside to a serene tree lined back yard with tall wood fence. Cute side patio with cover as an added bonus!!! Awesome location! Close to tons of shopping, entertainment, dining and major highways! Gotta hurry and check this one out!
Location
State TX
County Collin
Community Curbs, Sidewalks
Direction From 75 North go east on 2170, Mcdermot, Left on Allen Heights North. Right on Springview. Home on left
Rooms
Dining Room 2
Interior
Interior Features Cable TV Available, Decorative Lighting, Granite Counters, High Speed Internet Available, Pantry, Vaulted Ceiling(s), Walk-In Closet(s)
Heating Central, Electric
Cooling Ceiling Fan(s), Central Air, Electric
Flooring Carpet, Wood
Fireplaces Number 1
Fireplaces Type Brick, Wood Burning
Appliance Dishwasher, Disposal, Electric Cooktop, Electric Range, Electric Water Heater
Heat Source Central, Electric
Laundry Electric Dryer Hookup, In Hall, Full Size W/D Area, Washer Hookup
Exterior
Exterior Feature Covered Patio/Porch
Garage Spaces 2.0
Fence Wood
Community Features Curbs, Sidewalks
Utilities Available All Weather Road, Asphalt, City Sewer, City Water, Curbs, Sidewalk, Underground Utilities
Roof Type Composition
Total Parking Spaces 2
Garage Yes
Building
Lot Description Interior Lot, Landscaped, Subdivision
Story One
Foundation Slab
Level or Stories One
Structure Type Brick
Schools
Elementary Schools Reed
Middle Schools Curtis
High Schools Allen
School District Allen Isd
Others
Ownership See Agent
Acceptable Financing Cash, Conventional, FHA, VA Loan
Listing Terms Cash, Conventional, FHA, VA Loan
Financing Cash
Read Less Info
Want to know what your home might be worth? Contact us for a FREE valuation!

Our team is ready to help you sell your home for the highest possible price ASAP

©2024 North Texas Real Estate Information Systems.
Bought with Benny Dinsmore • Coldwell Banker Realty Frisco

Find out why customers are choosing LPT Realty to meet their real estate needs

