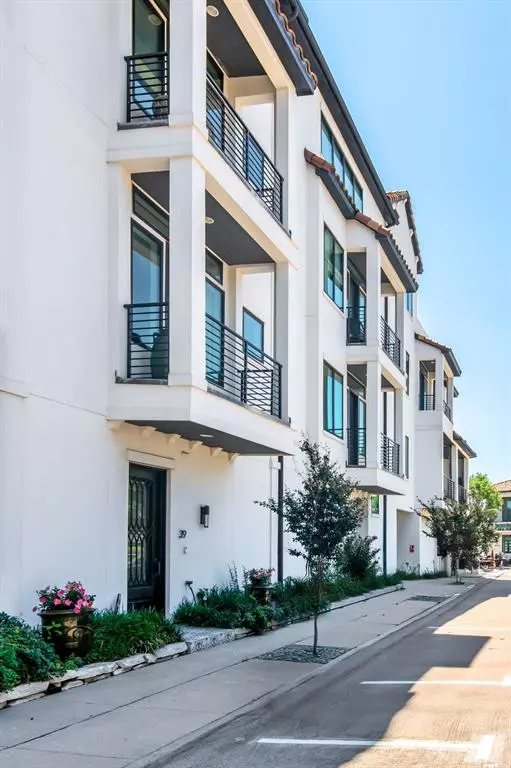$979,000
For more information regarding the value of a property, please contact us for a free consultation.
3 Beds
4 Baths
3,200 SqFt
SOLD DATE : 12/16/2024
Key Details
Property Type Townhouse
Sub Type Townhouse
Listing Status Sold
Purchase Type For Sale
Square Footage 3,200 sqft
Price per Sqft $305
Subdivision Village Of Colleyville
MLS Listing ID 20603597
Sold Date 12/16/24
Style Contemporary/Modern
Bedrooms 3
Full Baths 3
Half Baths 1
HOA Fees $250/mo
HOA Y/N Mandatory
Year Built 2020
Lot Size 5,227 Sqft
Acres 0.12
Property Description
Sophisticated Elegance greets you in this Luxury Designer-owned Townhome. Floor-to-Ceiling Fireplace, Four Story Private Elevator. Multiple Hand Forged Steel Floating Staircases. Plantation shutters and Customs Window Treatments will stay! Huge Kitchen Island with lots of storage and walk-in pantry. Main Bath features wet room Tub and Shower enclosed in Glass and Marble. Enjoy the Views from Your Private Roof-top Terrace Plumbed with Gas for Grill and Built-in Outdoor outlets. Smart Home Wired. Spacious Fourth Floor Game Room Flex Space with Wet bar, Refrigerator and Separate Powder Room for your Entertaining Enjoyment. Gated Parking with Storage Unit. Pool and Full Gym included in HOA. New City Park with Amphitheater coming 2025-26. Charming neighborhood with entertainment programs such as Concerts in the Park, July 4th fireworks, Holiday celebrations. Steps from Upscale Shopping, Dining, and Spa's. Refrigerator and Full Size Stacked Washer and Dryer will convey! LOCK and LEAVE.
Location
State TX
County Tarrant
Direction In Colleyville, from Hwy 26, go North on Main Street to roundabout, take 2nd exit onto Village Lane, property is 2 blocks down on left.
Rooms
Dining Room 1
Interior
Interior Features Decorative Lighting, Elevator, Flat Screen Wiring, High Speed Internet Available, Multiple Staircases, Smart Home System, Wet Bar
Heating Central, Natural Gas
Cooling Central Air, Electric
Flooring Hardwood, Wood
Fireplaces Number 1
Fireplaces Type Electric
Appliance Dishwasher, Disposal, Electric Oven, Gas Cooktop, Microwave, Convection Oven, Double Oven, Tankless Water Heater
Heat Source Central, Natural Gas
Laundry Gas Dryer Hookup, Utility Room, Full Size W/D Area, Stacked W/D Area, Washer Hookup
Exterior
Exterior Feature Balcony, Lighting, Private Entrance, Storage
Garage Spaces 2.0
Fence Gate
Pool Gunite, In Ground, Water Feature
Utilities Available City Sewer, City Water, Community Mailbox, Individual Gas Meter, Individual Water Meter, Sidewalk
Roof Type Concrete,Spanish Tile,Tile
Total Parking Spaces 2
Garage Yes
Building
Lot Description Few Trees, Landscaped
Story Three Or More
Foundation Slab
Level or Stories Three Or More
Structure Type Stucco
Schools
Elementary Schools Colleyvill
Middle Schools Crosstimbe
High Schools Grapevine
School District Grapevine-Colleyville Isd
Others
Ownership of Record
Acceptable Financing Cash, Conventional, FHA
Listing Terms Cash, Conventional, FHA
Financing Cash
Read Less Info
Want to know what your home might be worth? Contact us for a FREE valuation!

Our team is ready to help you sell your home for the highest possible price ASAP

©2025 North Texas Real Estate Information Systems.
Bought with Laurie Wall • The Wall Team Realty Assoc
Find out why customers are choosing LPT Realty to meet their real estate needs

