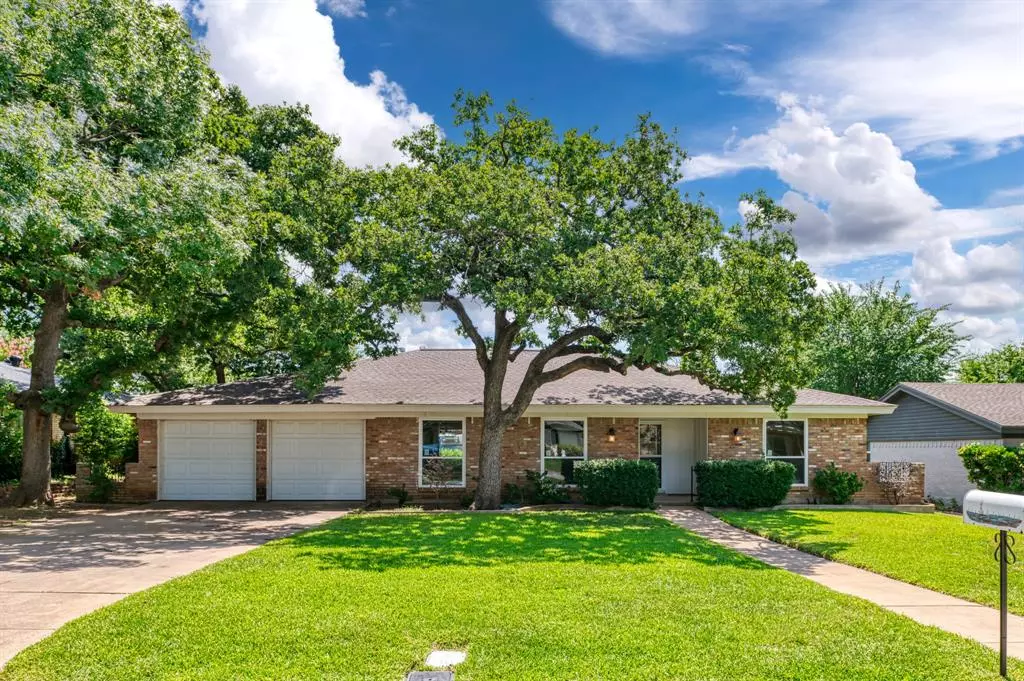$380,000
For more information regarding the value of a property, please contact us for a free consultation.
4 Beds
3 Baths
1,983 SqFt
SOLD DATE : 12/16/2024
Key Details
Property Type Single Family Home
Sub Type Single Family Residence
Listing Status Sold
Purchase Type For Sale
Square Footage 1,983 sqft
Price per Sqft $191
Subdivision Mayfair Add
MLS Listing ID 20755635
Sold Date 12/16/24
Style Traditional
Bedrooms 4
Full Baths 3
HOA Y/N None
Year Built 1967
Annual Tax Amount $4,731
Lot Size 9,191 Sqft
Acres 0.211
Property Description
**BACK ON MARKET BECAUSE BUYER'S FINANCING FELL THROUGH** BRAND NEW ROOF, PVC PLUMBING, ELECTRICAL PANEL, WINDOWS, FLOORS, APPLIANCES, ETC!! Proudly boasting one owner since its inception 57-years ago, this residence carries with it a rich tapestry of memories & a legacy of care. The timeless abode's brick facade evokes the quintessential charm of its era, and the inviting living space, where natural light dances through large NEW windows, illuminates the warmth of the floors that whisper tales of yesteryears. The kitchen, a hub of culinary creativity, now has new appliances and countertops, offering both functionality and a touch of nostalgia. Imagine family gatherings & laughter filling the air as you prepare meals in this heart of the home. With four spacious bedrooms and three baths, this home offers comfort and tranquility. Outside, a sprawling backyard awaits, promising endless possibilities for relaxation and recreation, whether it's gardening, entertaining, or simply basking in the Texas sun. Upgrades throughout the home complement today's design trends making this home one you do not want to miss.
Location
State TX
County Tarrant
Community Sidewalks
Direction From 183 --> North on Brown Trail --> East on E Louella Drive --> North on Acorn Lane. House will be on the right.
Rooms
Dining Room 2
Interior
Interior Features Cable TV Available, Decorative Lighting, High Speed Internet Available, Paneling, Pantry, Walk-In Closet(s)
Heating Central, Electric, Fireplace(s)
Cooling Ceiling Fan(s), Central Air, Electric
Flooring Carpet, Ceramic Tile, Vinyl
Fireplaces Number 1
Fireplaces Type Living Room
Appliance Dishwasher, Disposal, Gas Cooktop, Microwave, Plumbed For Gas in Kitchen
Heat Source Central, Electric, Fireplace(s)
Exterior
Exterior Feature Covered Patio/Porch, Rain Gutters
Garage Spaces 2.0
Fence Chain Link
Community Features Sidewalks
Utilities Available City Sewer, City Water, Concrete, Curbs
Roof Type Composition
Total Parking Spaces 2
Garage Yes
Building
Lot Description Few Trees, Interior Lot, Landscaped, Subdivision
Story One
Level or Stories One
Structure Type Brick
Schools
Elementary Schools Shadyoaks
High Schools Bell
School District Hurst-Euless-Bedford Isd
Others
Restrictions No Known Restriction(s)
Ownership Contact Agent.
Acceptable Financing Cash, Conventional, FHA, VA Loan
Listing Terms Cash, Conventional, FHA, VA Loan
Financing Conventional
Read Less Info
Want to know what your home might be worth? Contact us for a FREE valuation!

Our team is ready to help you sell your home for the highest possible price ASAP

©2025 North Texas Real Estate Information Systems.
Bought with Maria Diaz Sierra • Keller Williams Realty

