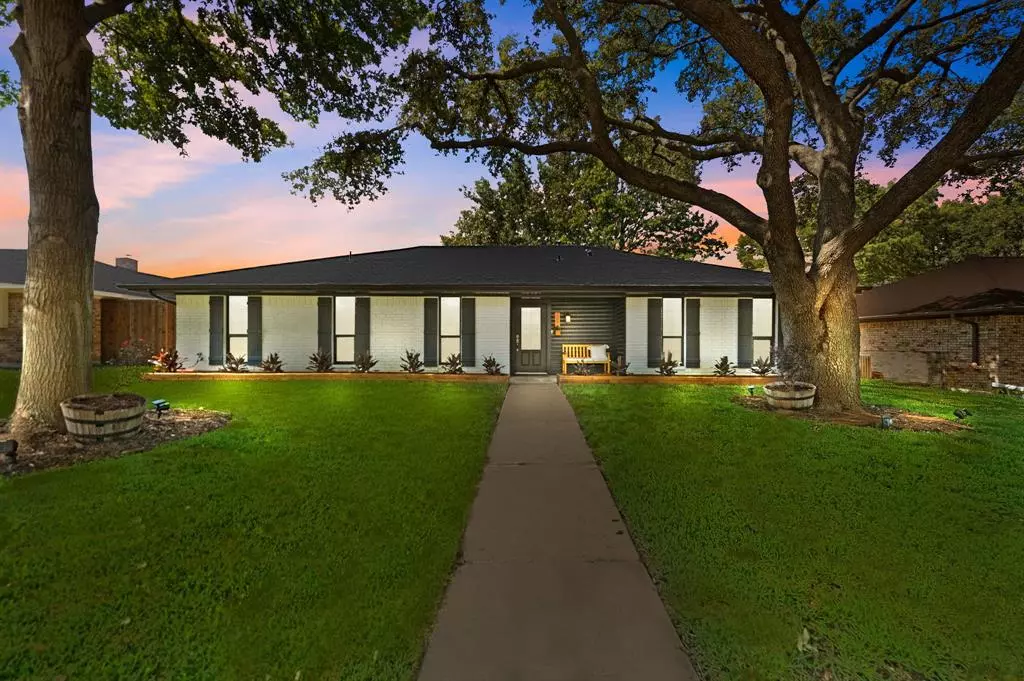$425,000
For more information regarding the value of a property, please contact us for a free consultation.
4 Beds
2 Baths
1,836 SqFt
SOLD DATE : 12/13/2024
Key Details
Property Type Single Family Home
Sub Type Single Family Residence
Listing Status Sold
Purchase Type For Sale
Square Footage 1,836 sqft
Price per Sqft $231
Subdivision The Highlands Ph 3
MLS Listing ID 20731207
Sold Date 12/13/24
Style Traditional
Bedrooms 4
Full Baths 2
HOA Y/N None
Year Built 1980
Annual Tax Amount $5,105
Lot Size 7,753 Sqft
Acres 0.178
Property Description
Beautifully remodeled 4 bedroom home. Everything is new & move in ready! All appliances, tools in shed & shelving stay. Walk into the large open & bright living area with luxury vinyl plank floors, wood beams on the vaulted ceiling and the brick wood burning fireplace that is ready for your decorative touches!Gorgeous kitchen with herringbone tile,stainless appliances, stainless wine fridge and quartz counters. Master bath has dual sinks, huge walk in shower and soaking tub. Guest bath has also been updated with a large walk in shower. This home has larger bedrooms and a bigger lot than the cookie cutters. Enjoy your backyard oasis with fire pit and covered patio great for entertaining. Mature trees in a quiet location yet close to shopping and easy access to the highway. Your ecobee thermostat and smart doorbell are already installed and ready for use. 3yr olf roof, 3yr old AC, new paint, new flooring throughout, new cabinets, countertops and shaker style doors. This is a must see!
Location
State TX
County Denton
Direction From I35 go west on Garden Ridge. Right on Justin Rd. Right on Big Sky. Home is on left
Rooms
Dining Room 1
Interior
Interior Features Built-in Wine Cooler, Eat-in Kitchen, High Speed Internet Available, Pantry
Flooring Vinyl
Fireplaces Number 1
Fireplaces Type Brick, Wood Burning
Appliance Electric Oven, Microwave, Refrigerator
Exterior
Exterior Feature Covered Patio/Porch
Garage Spaces 2.0
Fence Wood
Utilities Available Alley, City Sewer, City Water, Curbs, Underground Utilities
Roof Type Asphalt
Total Parking Spaces 2
Garage Yes
Building
Story One
Foundation Slab
Level or Stories One
Structure Type Brick,Vinyl Siding
Schools
Elementary Schools Highland Village
Middle Schools Briarhill
High Schools Marcus
School District Lewisville Isd
Others
Ownership Handy
Acceptable Financing Cash, Conventional, FHA, VA Loan
Listing Terms Cash, Conventional, FHA, VA Loan
Financing Conventional
Read Less Info
Want to know what your home might be worth? Contact us for a FREE valuation!

Our team is ready to help you sell your home for the highest possible price ASAP

©2025 North Texas Real Estate Information Systems.
Bought with Manuel Cristales • Fathom Realty
Find out why customers are choosing LPT Realty to meet their real estate needs

