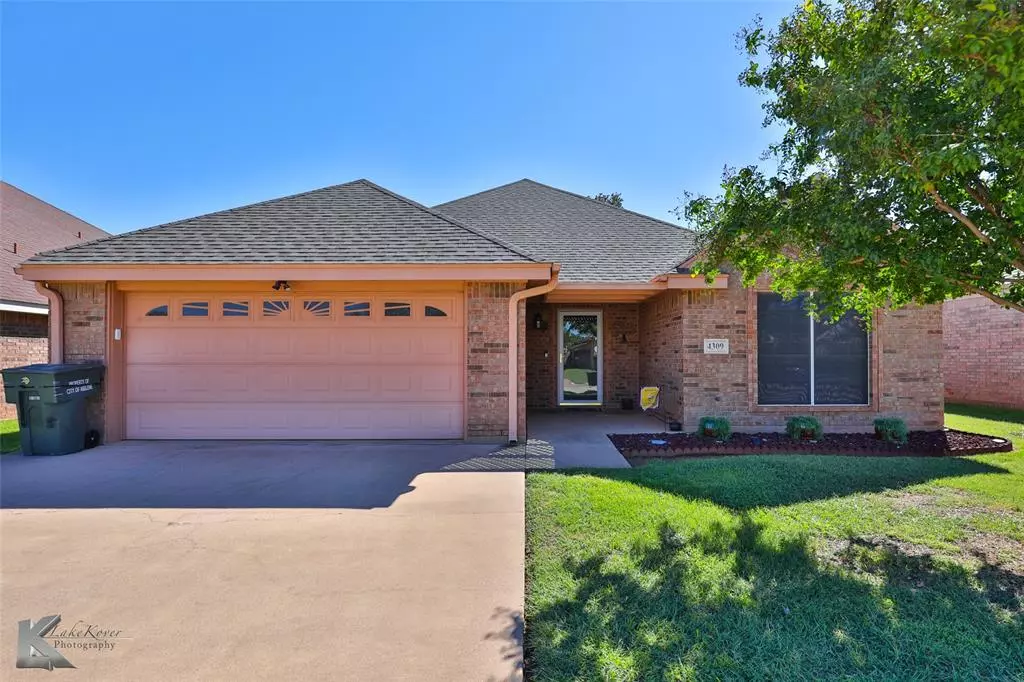$269,800
For more information regarding the value of a property, please contact us for a free consultation.
3 Beds
2 Baths
1,613 SqFt
SOLD DATE : 12/10/2024
Key Details
Property Type Single Family Home
Sub Type Single Family Residence
Listing Status Sold
Purchase Type For Sale
Square Footage 1,613 sqft
Price per Sqft $167
Subdivision Hearthstone Court Add
MLS Listing ID 20742740
Sold Date 12/10/24
Style Ranch
Bedrooms 3
Full Baths 2
HOA Y/N None
Year Built 2004
Annual Tax Amount $5,318
Lot Size 5,357 Sqft
Acres 0.123
Property Description
This beautiful home located in Garden Grove Subdivision just off of Catclaw and only minutes from Ward Elementary School is an absolute gem. With all new paint, floors, appliances, plantation shutters, LED lighting and patio this home is something to talk about. There has not been a detail missed in the remodel and it is move in ready. No dust here, just unpack and GO! A must see.
Location
State TX
County Taylor
Direction From Buffalo Gap Road turn right on to Bettis, then right on to Catclaw. Go thru the light and then turn right onto Rolling Green and a right on to Hearthstone Ct. and the house is on the left at 4309.
Rooms
Dining Room 1
Interior
Interior Features Built-in Features, Cable TV Available, Granite Counters, High Speed Internet Available, Pantry, Walk-In Closet(s), Wired for Data
Heating Central, Electric, Fireplace(s)
Cooling Ceiling Fan(s), Central Air, Electric, Roof Turbine(s)
Fireplaces Number 1
Fireplaces Type Blower Fan, Brick, Circulating, Living Room, Raised Hearth, Wood Burning
Appliance Dishwasher, Disposal, Electric Cooktop, Electric Oven, Electric Water Heater, Refrigerator
Heat Source Central, Electric, Fireplace(s)
Laundry Electric Dryer Hookup, Utility Room, Full Size W/D Area, Washer Hookup, On Site
Exterior
Exterior Feature Covered Patio/Porch, Rain Gutters
Garage Spaces 2.0
Fence Back Yard, Gate, Wood
Utilities Available All Weather Road, Asphalt, Cable Available, City Sewer, City Water, Curbs, Electricity Connected, Phone Available, Sewer Available, Underground Utilities
Total Parking Spaces 2
Garage Yes
Building
Lot Description Cul-De-Sac, Interior Lot, Landscaped, Sprinkler System, Subdivision
Story One
Foundation Concrete Perimeter
Level or Stories One
Structure Type Brick
Schools
Elementary Schools Ward
Middle Schools Clack
High Schools Cooper
School District Abilene Isd
Others
Ownership Magdalena Perez
Acceptable Financing Cash, Conventional, FHA, VA Loan
Listing Terms Cash, Conventional, FHA, VA Loan
Financing Cash
Special Listing Condition Res. Service Contract, Survey Available
Read Less Info
Want to know what your home might be worth? Contact us for a FREE valuation!

Our team is ready to help you sell your home for the highest possible price ASAP

©2025 North Texas Real Estate Information Systems.
Bought with Carolyn Moore • COPPERLEAF PROPERTIES
Find out why customers are choosing LPT Realty to meet their real estate needs

