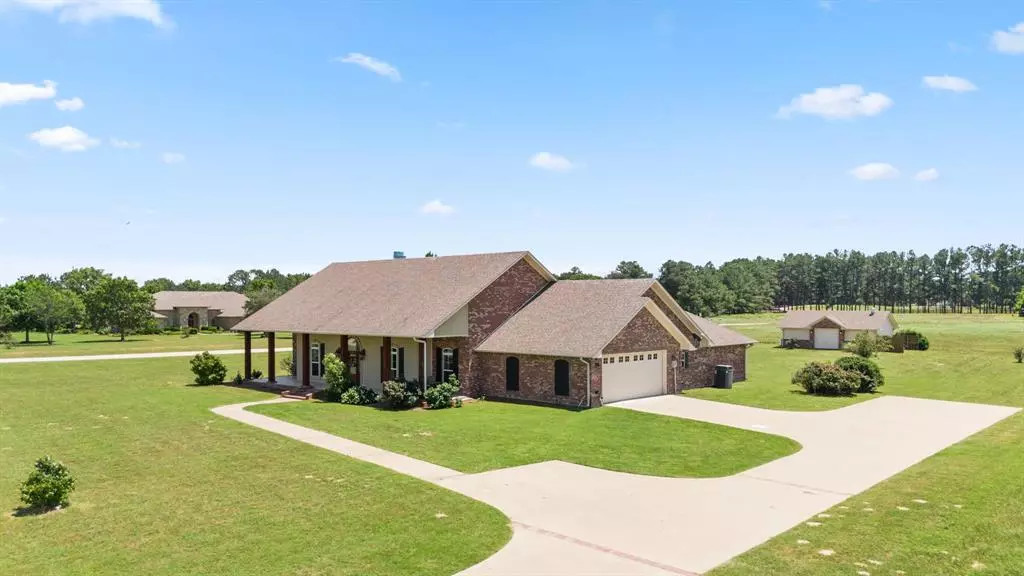$625,000
For more information regarding the value of a property, please contact us for a free consultation.
3 Beds
3 Baths
3,411 SqFt
SOLD DATE : 12/11/2024
Key Details
Property Type Single Family Home
Sub Type Single Family Residence
Listing Status Sold
Purchase Type For Sale
Square Footage 3,411 sqft
Price per Sqft $183
Subdivision Water'S Edge Ranch
MLS Listing ID 20618852
Sold Date 12/11/24
Style Traditional
Bedrooms 3
Full Baths 2
Half Baths 1
HOA Fees $99/ann
HOA Y/N Mandatory
Year Built 2014
Lot Size 2.250 Acres
Acres 2.25
Property Description
This custom home nestled on 2.258 acres offers 3 bedrooms, 2.5 baths and a flex room that can easily be used as an office or media room. As you step inside, you'll be greeted by the formal dining room and the living room's tall ceilings and stone fireplace. The kitchen features custom cabinetry, a wine bar, gas cooktop, walk-in pantry, granite countertops and stainless steel appliances. Off the kitchen, you'll find a smaller dining area & built-in desk space. The 640 SF shop with power provides ample space for your tools, hobbies and equipment. Enjoy the serene outdoors from your glassed-in patio. The garage, equipped with foam insulation, features a Versa Lift system making attic storage effortless. Part of the attic is climate controlled for your more precious keepsakes. Living room entertainment center is not built in. Gun safe will convey! The community includes a 328-acre lake, private boat launch & resort-style pool! Just a short drive to local amenities, schools and shopping.
Location
State TX
County Henderson
Community Boat Ramp, Community Pool, Fishing, Gated, Lake
Direction From Tyler, take Hwy 31 W to Athens. Exit right onto 175 NW. Exit right onto Hwy 19. Turn left onto CR 3922, right onto Valley View, right onto Shore Crest, left onto Bridle View. Home is on righthand side. SIY.
Rooms
Dining Room 2
Interior
Interior Features Built-in Features, Double Vanity, Granite Counters, Kitchen Island, Open Floorplan, Pantry, Vaulted Ceiling(s), Walk-In Closet(s)
Heating Central, Electric
Cooling Central Air, Electric
Flooring Carpet, Ceramic Tile, Hardwood
Fireplaces Number 1
Fireplaces Type Gas Logs, Living Room
Appliance Built-in Gas Range, Dishwasher, Disposal, Gas Cooktop, Gas Range, Microwave, Tankless Water Heater
Heat Source Central, Electric
Laundry Electric Dryer Hookup, Utility Room, Washer Hookup
Exterior
Exterior Feature Covered Courtyard
Garage Spaces 2.0
Fence Vinyl, None
Community Features Boat Ramp, Community Pool, Fishing, Gated, Lake
Utilities Available Septic
Roof Type Composition
Total Parking Spaces 2
Garage Yes
Building
Lot Description Acreage, Pasture, Sprinkler System
Story One
Foundation Slab
Level or Stories One
Structure Type Brick
Schools
Elementary Schools Belair
Middle Schools Athens
High Schools Athens
School District Athens Isd
Others
Restrictions Deed
Ownership Mary & Jimmie Cothern
Acceptable Financing Cash, Conventional, FHA, VA Loan
Listing Terms Cash, Conventional, FHA, VA Loan
Financing Cash
Read Less Info
Want to know what your home might be worth? Contact us for a FREE valuation!

Our team is ready to help you sell your home for the highest possible price ASAP

©2025 North Texas Real Estate Information Systems.
Bought with Debbie French • Ebby Halliday Realtors
Find out why customers are choosing LPT Realty to meet their real estate needs

