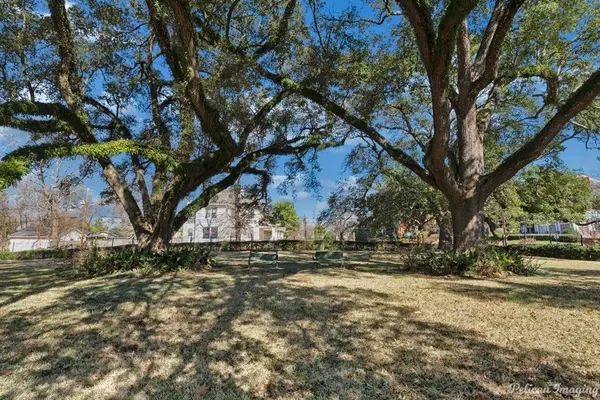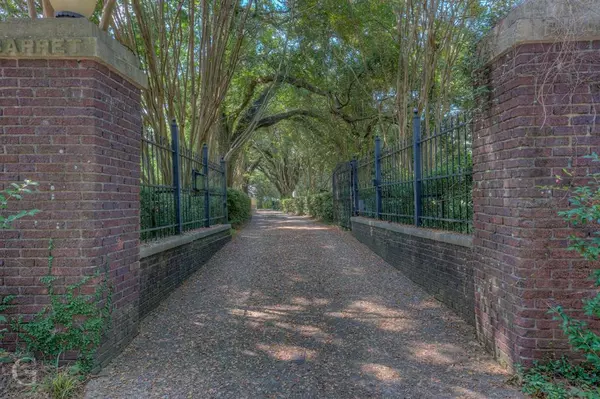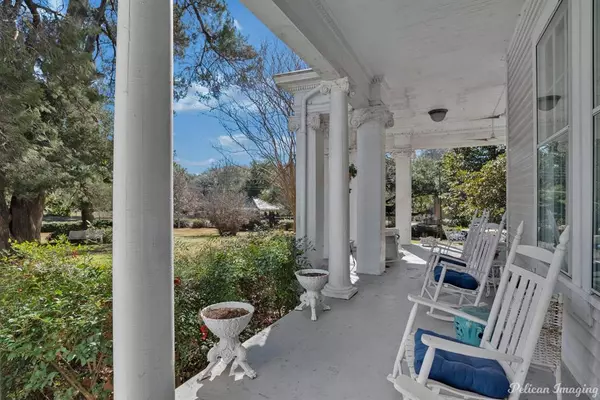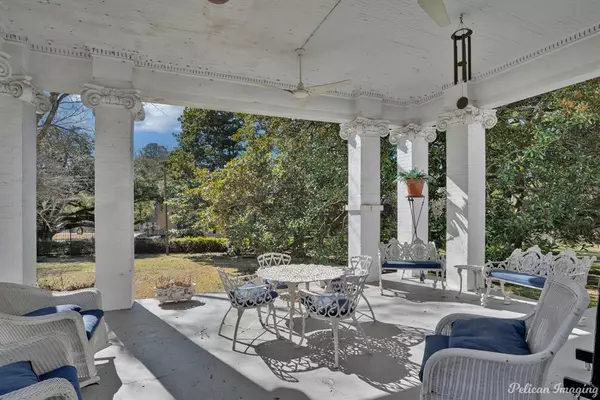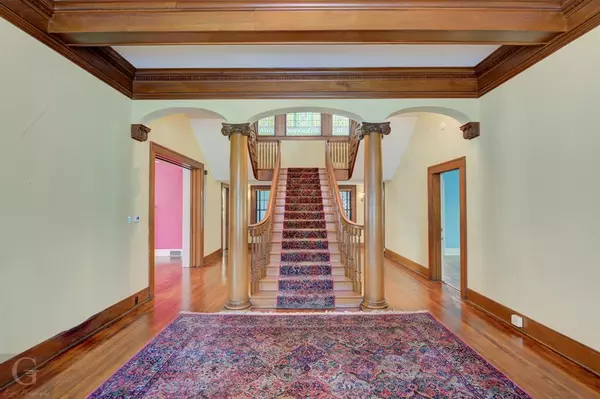$850,000
For more information regarding the value of a property, please contact us for a free consultation.
6 Beds
3 Baths
6,276 SqFt
SOLD DATE : 12/10/2024
Key Details
Property Type Single Family Home
Sub Type Single Family Residence
Listing Status Sold
Purchase Type For Sale
Square Footage 6,276 sqft
Price per Sqft $135
Subdivision Barret Place Sub
MLS Listing ID 20536844
Sold Date 12/10/24
Style Colonial
Bedrooms 6
Full Baths 3
HOA Y/N None
Year Built 1908
Lot Size 2.975 Acres
Acres 2.975
Lot Dimensions 366x362x430x292
Property Description
Come see this beautiful classic Greek revival colonial home that has so much history and secrets to tell. Built in 1908 by Thomas Charles Barret on family land, this home is situated on a 2.97 acre lot. The home was designed by John Y. Snyder and the general contractor was Garson Brothers. This home features 6 large fluted Corinthian columns with 1st & 2nd floor covered verandas. To accommodate dancing, the 1st floor is floored with narrow strips of bird's eye maple. Openings to library, parlor and dining room are large. Upon entering the home, the beautiful stairway of golden oak, flanked on both sides by oak columns, supports an arched ceiling beam. At rear landing, are 3 large intricately designed colored art-glass windows. Library is beamed-ceiling with a massive golden-oak mantle & fireplace. The front gardens, gazebo, & expansive porch beckon visitors to relax and admire the majestic oaks. Behind main home is a guest house with a kitchenette, bathroom & living area.
Location
State LA
County Caddo
Community Perimeter Fencing
Direction Google Maps
Rooms
Dining Room 2
Interior
Interior Features Cable TV Available, Chandelier, Dry Bar, Eat-in Kitchen, Elevator, Kitchen Island, Multiple Staircases, Vaulted Ceiling(s)
Heating Central, Natural Gas
Cooling Ceiling Fan(s), Central Air, Electric
Flooring Carpet, Hardwood, Linoleum
Fireplaces Number 7
Fireplaces Type Bedroom, Decorative, Library
Appliance Dishwasher, Disposal, Electric Oven, Gas Cooktop, Microwave
Heat Source Central, Natural Gas
Laundry Electric Dryer Hookup, Utility Room, Washer Hookup
Exterior
Exterior Feature Balcony, Tennis Court(s)
Garage Spaces 4.0
Carport Spaces 2
Fence Chain Link, Full, Gate, Perimeter, Wrought Iron
Community Features Perimeter Fencing
Utilities Available Asphalt, City Sewer, City Water, Electricity Available, Individual Gas Meter, Individual Water Meter, Natural Gas Available
Roof Type Asphalt
Total Parking Spaces 6
Garage Yes
Building
Lot Description Few Trees, Landscaped, Sprinkler System
Story Two
Foundation Pillar/Post/Pier
Level or Stories Two
Structure Type Wood
Schools
Elementary Schools Caddo Isd Schools
Middle Schools Caddo Isd Schools
High Schools Caddo Isd Schools
School District Caddo Psb
Others
Restrictions Animals,Architectural
Ownership Owner
Financing Conventional
Special Listing Condition Historical
Read Less Info
Want to know what your home might be worth? Contact us for a FREE valuation!

Our team is ready to help you sell your home for the highest possible price ASAP

©2025 North Texas Real Estate Information Systems.
Bought with Alice Sample • Pelican Realty Advisors
Find out why customers are choosing LPT Realty to meet their real estate needs


