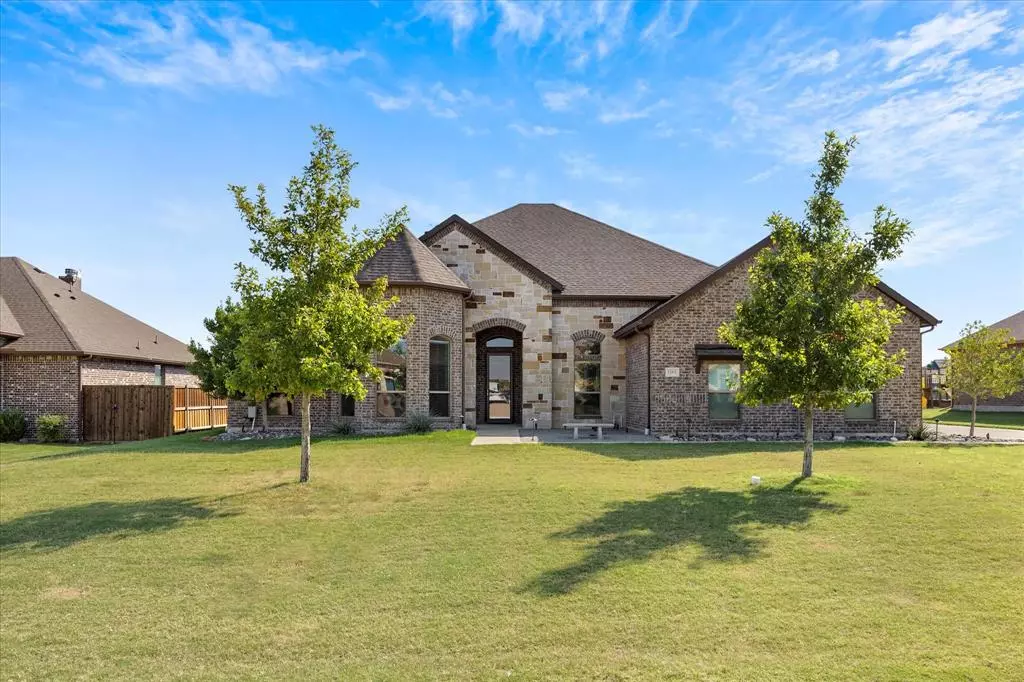$550,000
For more information regarding the value of a property, please contact us for a free consultation.
3 Beds
3 Baths
2,939 SqFt
SOLD DATE : 12/04/2024
Key Details
Property Type Single Family Home
Sub Type Single Family Residence
Listing Status Sold
Purchase Type For Sale
Square Footage 2,939 sqft
Price per Sqft $187
Subdivision High Meadow Estates Ph Ii
MLS Listing ID 20749524
Sold Date 12/04/24
Style Traditional
Bedrooms 3
Full Baths 3
HOA Y/N None
Year Built 2018
Annual Tax Amount $9,270
Lot Size 0.460 Acres
Acres 0.46
Property Description
Discover the perfect blend of comfort & convenience in this stunning Josephine, TX residence. Nestled on nearly half an acre, this home offers 3 generous bedrooms, 3 full baths, & a 3-car garage. A spectacular feature is the 30x40 air-conditioned & heated workshop with full electric setup & a 40x16 covered RV parking—ideal for hobbyists or those needing extra storage space. Inside, find spacious rooms adorned with crown molding & traditional touches. The well-appointed kitchen boasts an abundance of counter & cabinet space, perfect for culinary enthusiasts. Enjoy movie nights in the dedicated media room. The home's layout ensures both privacy & openness, complemented by large closets & plenty of storage throughout.
Outside, relax on the expansive, screened-in covered patio, perfect for year-round enjoyment. The property is fully fenced with an electronic gate, providing security & ease of access. With no HOA, MUD, or PID fees, this exceptional home offers incredible value.
Location
State TX
County Collin
Direction from Rockwall, head north on 205, right on SH 78, right on FM 6, left of FM 640, left on High Meadow Ln, right on Meadowview, left on Harvest, home will be on left with sign in yard.
Rooms
Dining Room 2
Interior
Interior Features Cathedral Ceiling(s), Decorative Lighting, Double Vanity, Granite Counters, High Speed Internet Available, Kitchen Island, Open Floorplan, Vaulted Ceiling(s), Walk-In Closet(s)
Heating Central, Electric, Fireplace(s)
Cooling Ceiling Fan(s), Central Air, Electric
Flooring Carpet, Ceramic Tile
Fireplaces Number 1
Fireplaces Type Decorative, Glass Doors, Living Room, Stone, Wood Burning
Equipment Home Theater, Irrigation Equipment
Appliance Dishwasher, Disposal, Electric Cooktop, Electric Oven, Electric Water Heater, Microwave
Heat Source Central, Electric, Fireplace(s)
Laundry Electric Dryer Hookup, Utility Room, Full Size W/D Area, Washer Hookup
Exterior
Exterior Feature Covered Patio/Porch, Fire Pit, Rain Gutters, Lighting, RV Hookup, RV/Boat Parking, Storage
Garage Spaces 3.0
Fence Back Yard, Electric, Fenced, Gate, Metal
Utilities Available City Sewer, City Water, Co-op Electric, Concrete, Electricity Connected, Individual Water Meter, Underground Utilities
Roof Type Composition
Total Parking Spaces 8
Garage Yes
Building
Lot Description Few Trees, Interior Lot, Landscaped, Lrg. Backyard Grass, Sprinkler System, Subdivision
Story One
Foundation Slab
Level or Stories One
Structure Type Brick,Rock/Stone
Schools
Elementary Schools Mildred B. Ellis
Middle Schools Leland Edge
High Schools Community
School District Community Isd
Others
Ownership see tax
Acceptable Financing Cash, Conventional, FHA, USDA Loan, VA Loan
Listing Terms Cash, Conventional, FHA, USDA Loan, VA Loan
Financing Cash
Read Less Info
Want to know what your home might be worth? Contact us for a FREE valuation!

Our team is ready to help you sell your home for the highest possible price ASAP

©2025 North Texas Real Estate Information Systems.
Bought with Nicole Lewis • Fathom Realty
Find out why customers are choosing LPT Realty to meet their real estate needs

