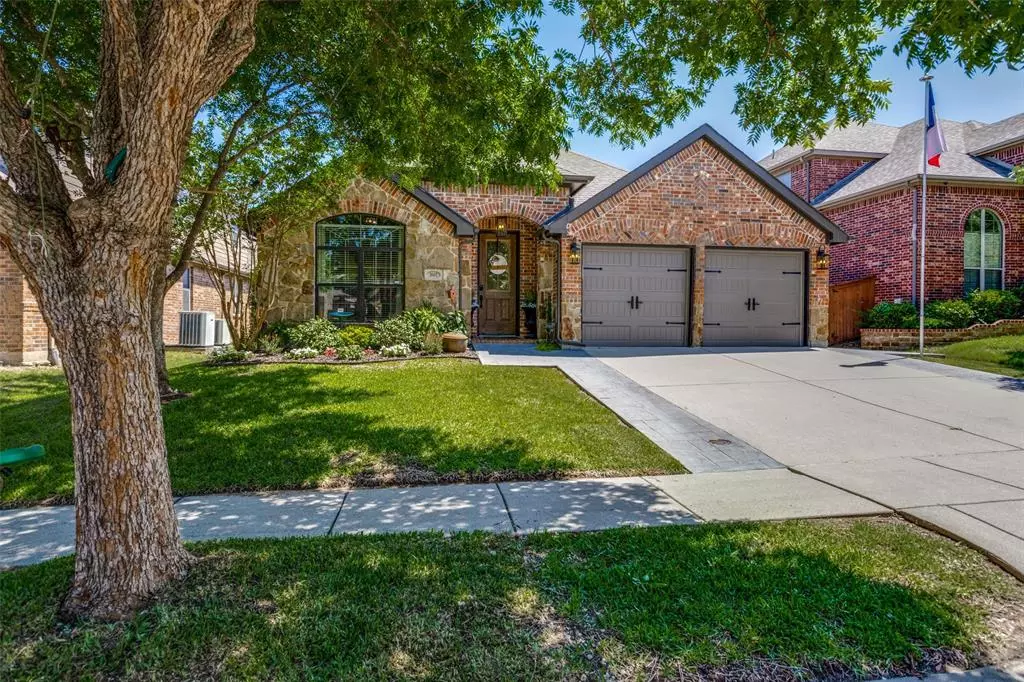$429,000
For more information regarding the value of a property, please contact us for a free consultation.
3 Beds
2 Baths
2,123 SqFt
SOLD DATE : 12/09/2024
Key Details
Property Type Single Family Home
Sub Type Single Family Residence
Listing Status Sold
Purchase Type For Sale
Square Footage 2,123 sqft
Price per Sqft $202
Subdivision Liberty Ph 1
MLS Listing ID 20750973
Sold Date 12/09/24
Style Traditional
Bedrooms 3
Full Baths 2
HOA Fees $32
HOA Y/N Mandatory
Year Built 2006
Annual Tax Amount $7,847
Lot Size 6,098 Sqft
Acres 0.14
Property Description
Impressive 3 bed, 2 bath + office or flex room built by Highland Homes! Over $50,000 in updates and recent renovations! No detail has been overlooked by the homeowners! Open living and kitchen areas with luxury vinyl plank flooring (2024). Spacious kitchen with center island, Bosch dishwasher, and plenty of storage! Family room features high ceilings, beautiful focal point gas log fireplace, tv & speaker wiring in walls, and tons of natural light! Private master suite with stunning remodeled bathroom- extended tiled shower with frameless glass and LVP flooring. Trendy secondary bath with marble stone vanity. Ideal garage with wall to wall peg board, built-ins, tool chest, steel workbench, and new garage doors (2023). Relax or play in the backyard- extended concrete slab, and don't miss the rocked side yard. The Liberty neighborhood truly shows off why Melissa is so desirable and family oriented! Community pool, club house, splash pad, and neighborhood events!
Location
State TX
County Collin
Direction From 121, enter Liberty neighborhood on Washington Dr. Right on Fritz St. House is the second on the right.
Rooms
Dining Room 1
Interior
Interior Features Decorative Lighting, Granite Counters, Kitchen Island, Open Floorplan, Pantry, Walk-In Closet(s)
Heating Central, Natural Gas
Cooling Ceiling Fan(s), Central Air, Electric
Flooring Carpet, Ceramic Tile, Luxury Vinyl Plank
Fireplaces Number 1
Fireplaces Type Family Room, Gas Logs
Appliance Dishwasher, Disposal, Gas Cooktop, Gas Water Heater, Microwave
Heat Source Central, Natural Gas
Laundry Electric Dryer Hookup, Full Size W/D Area, Washer Hookup
Exterior
Exterior Feature Rain Gutters
Garage Spaces 2.0
Fence Wood
Utilities Available City Sewer, City Water, Curbs, Individual Gas Meter
Roof Type Composition
Total Parking Spaces 2
Garage Yes
Building
Lot Description Interior Lot, Landscaped
Story One
Foundation Slab
Level or Stories One
Structure Type Brick
Schools
Elementary Schools Harry Mckillop
Middle Schools Melissa
High Schools Melissa
School District Melissa Isd
Others
Ownership Hoyt
Acceptable Financing Cash, Conventional, FHA, VA Loan
Listing Terms Cash, Conventional, FHA, VA Loan
Financing Conventional
Read Less Info
Want to know what your home might be worth? Contact us for a FREE valuation!

Our team is ready to help you sell your home for the highest possible price ASAP

©2025 North Texas Real Estate Information Systems.
Bought with Jaime Mercado • Fathom Realty
Find out why customers are choosing LPT Realty to meet their real estate needs

