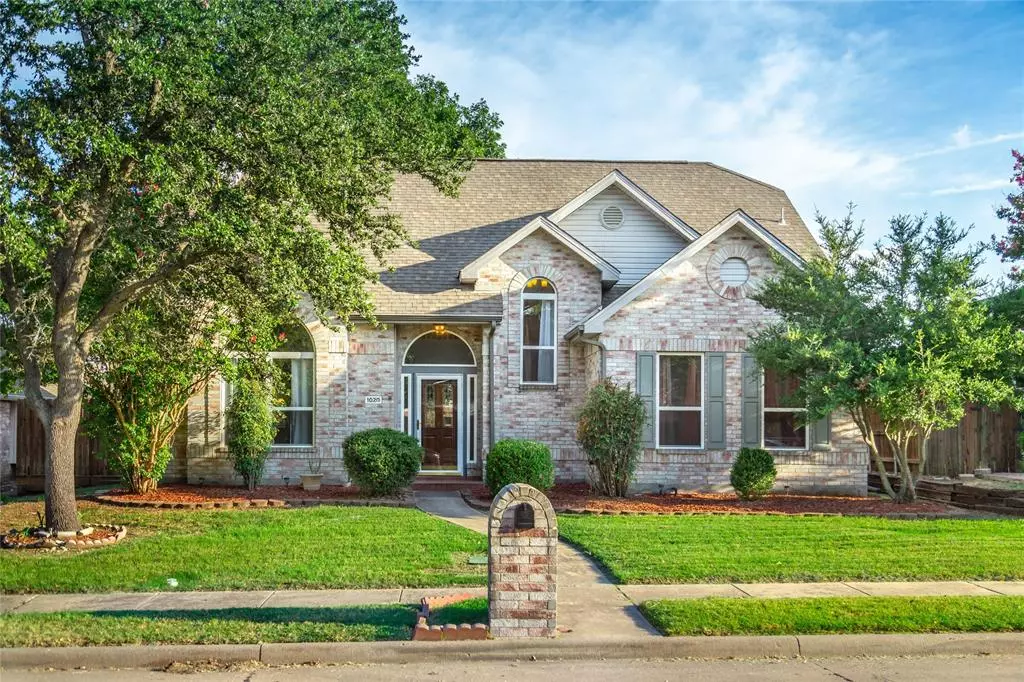$455,000
For more information regarding the value of a property, please contact us for a free consultation.
4 Beds
3 Baths
2,224 SqFt
SOLD DATE : 12/06/2024
Key Details
Property Type Single Family Home
Sub Type Single Family Residence
Listing Status Sold
Purchase Type For Sale
Square Footage 2,224 sqft
Price per Sqft $204
Subdivision Heritage Park Ph One
MLS Listing ID 20747682
Sold Date 12/06/24
Style Traditional
Bedrooms 4
Full Baths 2
Half Baths 1
HOA Y/N None
Year Built 1991
Annual Tax Amount $6,766
Lot Size 7,840 Sqft
Acres 0.18
Property Description
Exceptional home in pristine condition located in highly sought-after Heritage Park neighborhood. ASSUMABLE VA LOAN 2.3%*Must be a Veteran. Stunning wood-look tiled floors greet you upon entry and flowing into the living area featuring a wood-burning gas fireplace and vaulted ceilings. Kitchen features granite countertops, ample cabinet space, and a 2024 dishwasher and microwave. The breakfast nook allows for views of the oversized backyard. Owner suite down, featuring a separate shower and large soaking tub. Upstairs you will find a central large game room that makes for the perfect play area. All bedrooms feature plush carpet and generous closet space. The oversized backyard features a wood deck perfect for entertaining, mature tree allowing the perfect amount of shade, and a 15 x 7 storage shed. HVAC system was installed in 2021. Updates include: water heater Sept. 2024, new carpet, new toilets, new gutters, and fresh paint throughout! You don't want to miss it!
Location
State TX
County Collin
Direction GPS friendly
Rooms
Dining Room 1
Interior
Interior Features Cable TV Available, Decorative Lighting, Granite Counters, High Speed Internet Available
Heating Central, Natural Gas
Cooling Ceiling Fan(s), Central Air
Flooring Carpet, Ceramic Tile
Fireplaces Number 1
Fireplaces Type Gas Logs, Gas Starter, Living Room
Appliance Dishwasher, Disposal, Electric Oven, Gas Water Heater, Microwave, Plumbed For Gas in Kitchen, Vented Exhaust Fan
Heat Source Central, Natural Gas
Exterior
Exterior Feature Covered Patio/Porch, Rain Gutters, Lighting
Garage Spaces 2.0
Fence Wood
Utilities Available Alley, Asphalt, City Sewer, City Water, Concrete, Individual Gas Meter, Sidewalk
Roof Type Composition,Shingle
Total Parking Spaces 2
Garage Yes
Building
Lot Description Few Trees, Landscaped, Lrg. Backyard Grass, Subdivision
Story Two
Foundation Slab
Level or Stories Two
Structure Type Brick
Schools
Elementary Schools Bolin
Middle Schools Ford
High Schools Allen
School District Allen Isd
Others
Ownership Ask Agent
Financing Conventional
Read Less Info
Want to know what your home might be worth? Contact us for a FREE valuation!

Our team is ready to help you sell your home for the highest possible price ASAP

©2025 North Texas Real Estate Information Systems.
Bought with Prabhjit Singh • Chetak Management Company
Find out why customers are choosing LPT Realty to meet their real estate needs

