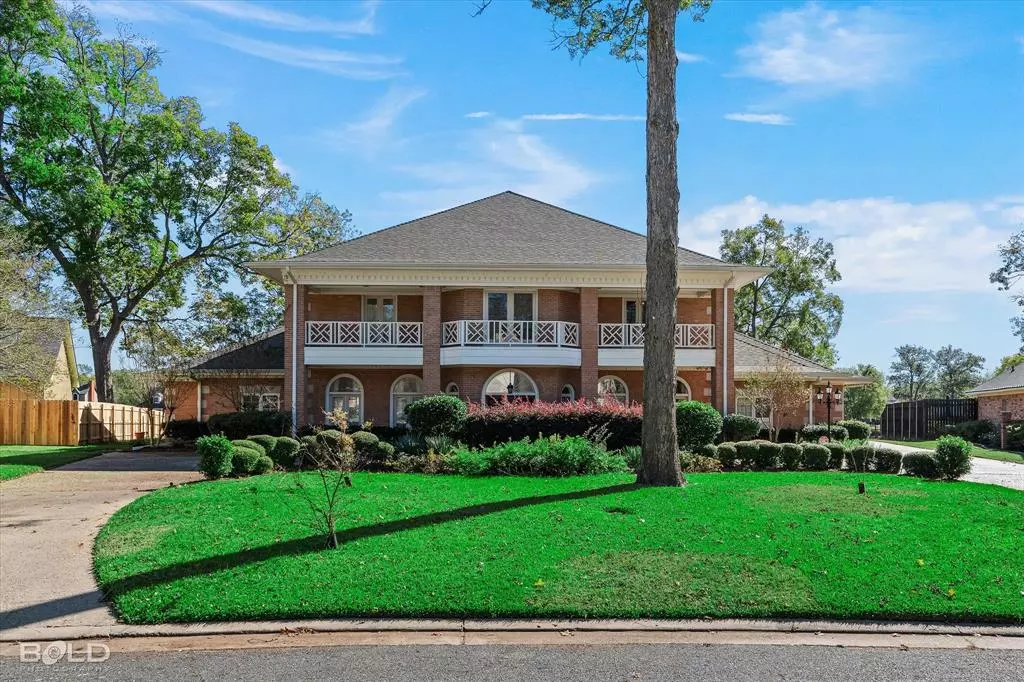$715,000
For more information regarding the value of a property, please contact us for a free consultation.
6 Beds
5 Baths
6,965 SqFt
SOLD DATE : 12/09/2024
Key Details
Property Type Single Family Home
Sub Type Single Family Residence
Listing Status Sold
Purchase Type For Sale
Square Footage 6,965 sqft
Price per Sqft $102
Subdivision Carriage Oaks Sub
MLS Listing ID 20781240
Sold Date 12/09/24
Bedrooms 6
Full Baths 4
Half Baths 1
HOA Y/N None
Year Built 1982
Annual Tax Amount $7,305
Lot Size 0.327 Acres
Acres 0.327
Property Description
Fabulous stately family home REDUCED, AND has had updates and new paint in some rooms, so look again before it's gone! Enjoy the beautiful water views on this non navicable private lake and watch the ducks and herons play! Enter the home to the gorgeous staircase with wood steps leading to fabulous bedrooms suites and master. Downstairs you'll find 2 oversized bedrooms with adjacent bath and oversized game room for the kids that can be a private living area for guests or the kids! The kitchen is a cooks delight with granite countertops, and seated island kitchen, desk and huge living area to entertain with your large dining table!
The formal dining and living rooms give options for your needs and are elegant rooms to flank the stairs. The upstairs two bedrooms have one ensuite bath and the second bedrooms shares a full bath with a large private work at home office. The owners suite is king sized with private balcony to enjoy your sunrises and morning coffee. Its owners bath won't disappoint with oversized soaking tub, walk in shower, his and her vanities with granite, toilet and bidet area and separate walk in closets. It even has its own seated bench and coffee station!! You will want for nothing here! The oversized 3 car garage gives you all the auto and storage space, along with a side room with sink and stall shower full bath that can convert the third bay to full mother in law suite or pool bath potential. Other options for In law suite from downstairs bed could open from the garage as private option. The oversized lot gives plenty of room for the pets or family and to enjoy wonderful entertaining evenings outside! Floor plan and virtual walk available online
Location
State LA
County Bossier
Direction GPS
Rooms
Dining Room 2
Interior
Interior Features Built-in Features, Chandelier, Decorative Lighting, Eat-in Kitchen, Flat Screen Wiring, Granite Counters, High Speed Internet Available, In-Law Suite Floorplan, Natural Woodwork, Pantry, Wet Bar
Heating Central
Cooling Central Air, Electric
Flooring Carpet, Ceramic Tile, Wood
Fireplaces Number 1
Fireplaces Type Den
Appliance Built-in Refrigerator, Dishwasher, Disposal, Electric Oven, Gas Cooktop, Microwave
Heat Source Central
Laundry Utility Room
Exterior
Exterior Feature Balcony, Courtyard, Rain Gutters
Garage Spaces 3.0
Utilities Available Cable Available, City Sewer, City Water, Electricity Available, Individual Gas Meter
Waterfront Description Lake Front
Roof Type Asphalt
Total Parking Spaces 3
Garage Yes
Building
Lot Description Water/Lake View, Waterfront
Story Two
Foundation Slab
Level or Stories Two
Schools
School District Bossier Psb
Others
Ownership Owner
Financing Cash
Read Less Info
Want to know what your home might be worth? Contact us for a FREE valuation!

Our team is ready to help you sell your home for the highest possible price ASAP

©2025 North Texas Real Estate Information Systems.
Bought with Kedra Blalock • Century 21 Elite
Find out why customers are choosing LPT Realty to meet their real estate needs

