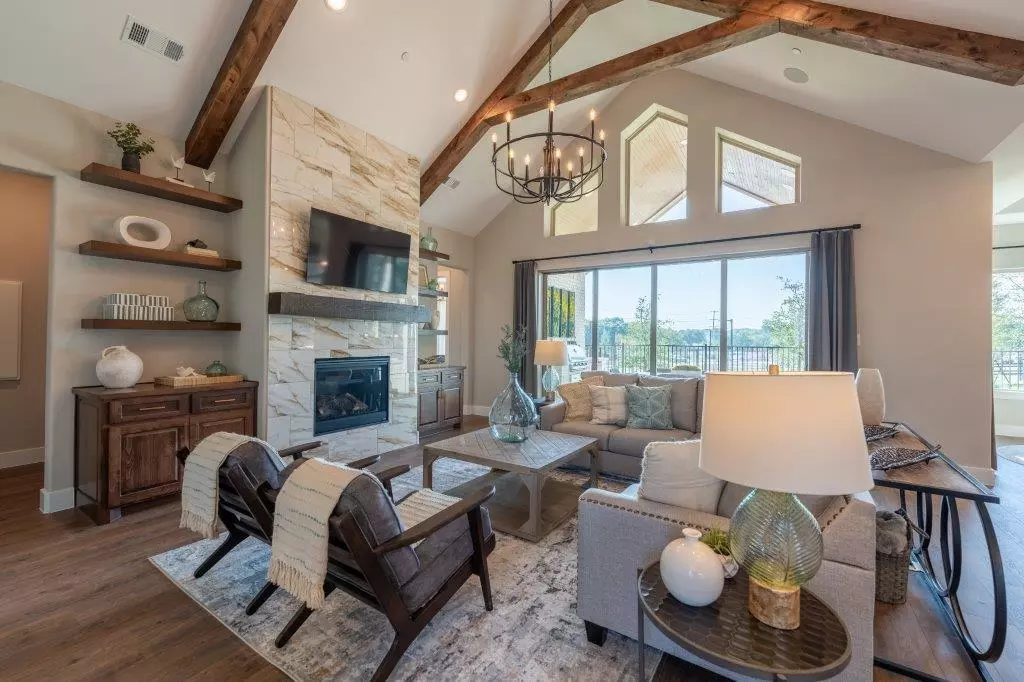$650,000
For more information regarding the value of a property, please contact us for a free consultation.
2 Beds
2 Baths
1,964 SqFt
SOLD DATE : 12/06/2024
Key Details
Property Type Single Family Home
Sub Type Single Family Residence
Listing Status Sold
Purchase Type For Sale
Square Footage 1,964 sqft
Price per Sqft $330
Subdivision Ladera Prosper Condo
MLS Listing ID 20705795
Sold Date 12/06/24
Style Traditional
Bedrooms 2
Full Baths 2
HOA Fees $330/mo
HOA Y/N Mandatory
Year Built 2023
Annual Tax Amount $804
Lot Size 10,105 Sqft
Acres 0.232
Property Description
Come see the gorgeous AVANTI MODEL in the prestigious gated community at Ladera Prosper, Premier Active 55+ community! This Model Home has some incredible upgrades & sits on an OVERSIZED PREMIUM LOT next to the clubhouse, gym, pool, & pickle ball courts. Upgrades include designer accent walls & light package, grand beams in kitchen and living areas, energy efficient foam insulation, wide plank wood floors, built-in bookcases & desk, storage, speakers, courtyard in front & extended back patio with built-in grill & fridge. The Chef's Kitchen offers beautiful custom cabinets, 5 gas burner, ss appliances, floating shelves, quartz island + farm sink & walk in pantry. Luxurious primary suite, spacious rooms, and stunning finishes throughout. Breathtaking cathedral ceiling in the living room with grand fireplace and sliding glass doors to the backyard. Home is in prime location, with convenient access of just minutes to shopping, restaurants, & highways. Claim this never-lived in beauty!
Location
State TX
County Collin
Community Club House, Community Pool, Community Sprinkler, Fitness Center, Gated, Greenbelt, Jogging Path/Bike Path, Perimeter Fencing
Direction W University Drive...US Hwy 380, turn left not N. Custer Road. Turn left into the gated community of Ladera Prosper onto Carrera Drive. Turn right Pomona Creek and left onto Valencia Drive. 4330 Valencia Drive will be on the left. Model Homes
Rooms
Dining Room 1
Interior
Interior Features Built-in Features, Cable TV Available, Decorative Lighting, Dry Bar, Eat-in Kitchen, Flat Screen Wiring, Granite Counters, High Speed Internet Available, Kitchen Island, Natural Woodwork, Open Floorplan, Paneling, Pantry, Smart Home System, Sound System Wiring, Vaulted Ceiling(s), Walk-In Closet(s), Wired for Data
Heating Central, ENERGY STAR Qualified Equipment, Fireplace(s), Natural Gas
Cooling Ceiling Fan(s), Central Air, Electric, ENERGY STAR Qualified Equipment
Flooring Ceramic Tile, Wood
Fireplaces Number 1
Fireplaces Type Gas Logs, Living Room
Appliance Dishwasher, Disposal, Gas Cooktop, Microwave, Convection Oven, Plumbed For Gas in Kitchen, Refrigerator
Heat Source Central, ENERGY STAR Qualified Equipment, Fireplace(s), Natural Gas
Laundry Electric Dryer Hookup, Utility Room, Full Size W/D Area, On Site
Exterior
Exterior Feature Attached Grill, Courtyard, Covered Patio/Porch, Gas Grill, Rain Gutters, Lighting, Outdoor Grill, Outdoor Kitchen, Outdoor Living Center, Private Yard, Uncovered Courtyard
Garage Spaces 2.0
Fence Wrought Iron
Community Features Club House, Community Pool, Community Sprinkler, Fitness Center, Gated, Greenbelt, Jogging Path/Bike Path, Perimeter Fencing
Utilities Available Cable Available, City Sewer, City Water, Community Mailbox, Electricity Available, Individual Gas Meter, Natural Gas Available, Underground Utilities
Roof Type Composition
Total Parking Spaces 2
Garage Yes
Building
Lot Description Adjacent to Greenbelt, Interior Lot, Irregular Lot, Landscaped, Other, Park View, Sprinkler System, Subdivision
Story One
Foundation Slab
Level or Stories One
Structure Type Brick,Radiant Barrier,Rock/Stone,Wood
Schools
Elementary Schools Cynthia A Cockrell
Middle Schools Lorene Rogers
High Schools Walnut Grove
School District Prosper Isd
Others
Senior Community 1
Restrictions Deed,Development
Ownership See Agent
Acceptable Financing Cash, Conventional, FHA, VA Loan, Other
Listing Terms Cash, Conventional, FHA, VA Loan, Other
Financing Cash
Special Listing Condition Age-Restricted, Deed Restrictions, Survey Available
Read Less Info
Want to know what your home might be worth? Contact us for a FREE valuation!

Our team is ready to help you sell your home for the highest possible price ASAP

©2025 North Texas Real Estate Information Systems.
Bought with Susan Bathurst • RE/MAX Premier
Find out why customers are choosing LPT Realty to meet their real estate needs

