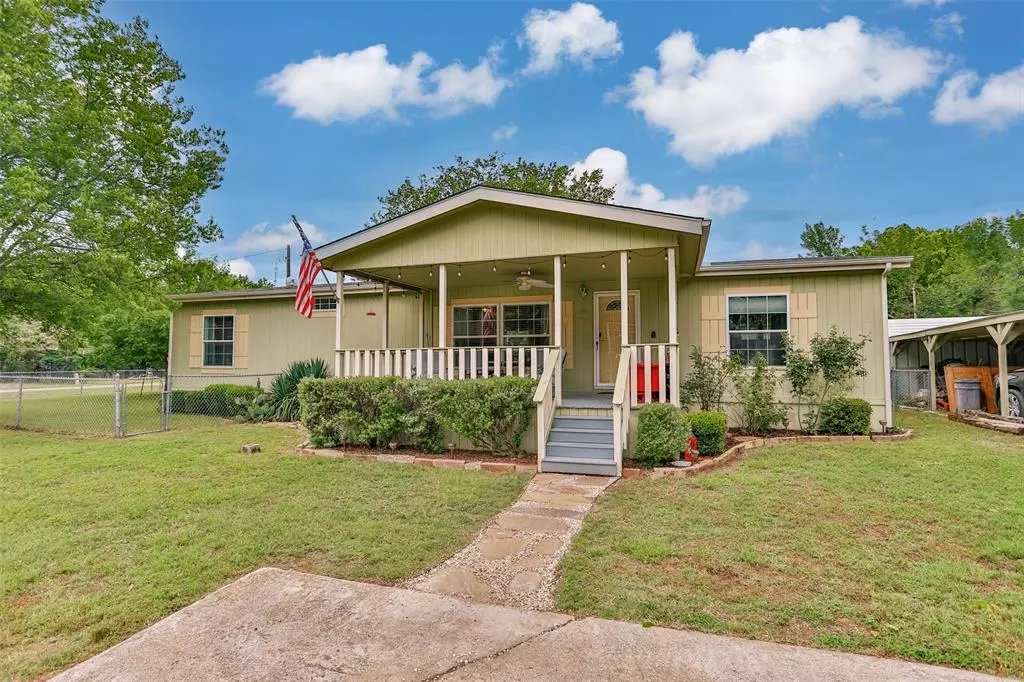$321,000
For more information regarding the value of a property, please contact us for a free consultation.
3 Beds
2 Baths
1,807 SqFt
SOLD DATE : 12/06/2024
Key Details
Property Type Single Family Home
Sub Type Single Family Residence
Listing Status Sold
Purchase Type For Sale
Square Footage 1,807 sqft
Price per Sqft $177
Subdivision Moss Lake Estate
MLS Listing ID 20776650
Sold Date 12/06/24
Bedrooms 3
Full Baths 2
HOA Fees $33/ann
HOA Y/N Mandatory
Year Built 2012
Annual Tax Amount $2,849
Lot Size 0.319 Acres
Acres 0.319
Property Description
Don't miss out on this opportunity to own a little piece of paradise at Moss Lake ! Adorable Lake home with 3 bedrooms, 2 full baths, 2 electric fireplaces, eat-in kitchen, spacious laundry room, Large Master Suite, with ensuite bath area with electric fireplace, tub, seperate shower, walkin closet. Kitchen to dine in, cook in, have your friends in. Home is fully furnished and ready for your memories. Large covered front porch with lake views to enjoy, Directly across from the 4.33 acre Community Park, Did I mention the leased Boat slip area this home comes with ? That's right, adorable home without the taxes of waterfront but able to attach your boat house or have one built, or just enjoy the area of the 4.33 acres community park, with your 25 ft leased spot on the water. Spacious fenced yard area with trees. A covered carport and a morgan building with plenty of space for your lake toys. Home also has a water filtration system. This home is very well cared for and will not disappoint. Lake life is just around the corner for you, lets go take a look.
Location
State TX
County Cooke
Direction From Gainesville, I-35 North, exit Hwy 82 and go West, then North on to FM 1201, approx. 9 miles...Go over the dam, to Moss Lake Estates, turn right onto Park Lane, home is on the left, corner lot. GPS Friendly, also.
Rooms
Dining Room 1
Interior
Interior Features Built-in Features, Eat-in Kitchen, High Speed Internet Available, Kitchen Island, Open Floorplan, Pantry, Walk-In Closet(s)
Heating Central, Electric
Cooling Ceiling Fan(s), Central Air, Electric
Fireplaces Number 2
Fireplaces Type Decorative, Electric
Appliance Dishwasher, Electric Cooktop, Electric Oven, Electric Water Heater, Microwave, Refrigerator
Heat Source Central, Electric
Exterior
Exterior Feature Covered Patio/Porch, Private Yard, RV/Boat Parking, Storage
Carport Spaces 2
Fence Chain Link
Utilities Available All Weather Road, Co-op Electric, Co-op Water, Electricity Connected, Outside City Limits, Septic
Waterfront Description Lake Front - Common Area
Total Parking Spaces 2
Garage No
Building
Lot Description Corner Lot, Few Trees, Landscaped, Level, Lrg. Backyard Grass
Story One
Level or Stories One
Structure Type Board & Batten Siding
Schools
Elementary Schools Sivells Bend
Middle Schools Sivells Bend
High Schools Muenster
School District Sivells Bend Isd
Others
Restrictions Deed
Ownership Tax Records
Acceptable Financing 1031 Exchange, Cash, FHA, VA Loan
Listing Terms 1031 Exchange, Cash, FHA, VA Loan
Financing Cash
Special Listing Condition Deed Restrictions, Survey Available
Read Less Info
Want to know what your home might be worth? Contact us for a FREE valuation!

Our team is ready to help you sell your home for the highest possible price ASAP

©2025 North Texas Real Estate Information Systems.
Bought with Angela Deacon • Independent Realty
Find out why customers are choosing LPT Realty to meet their real estate needs

