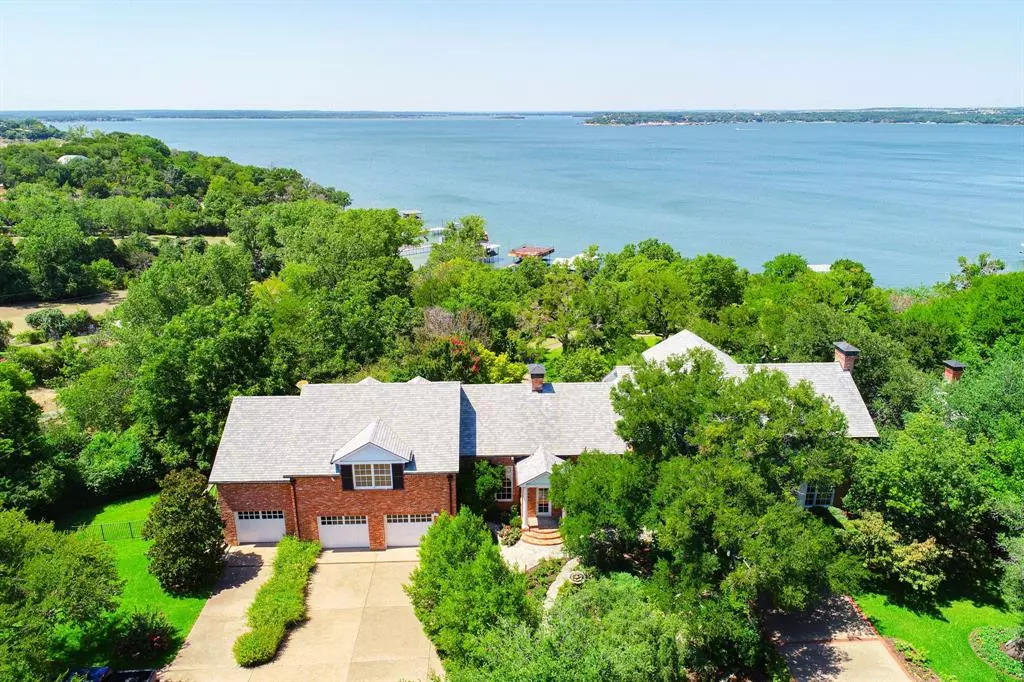$4,995,000
For more information regarding the value of a property, please contact us for a free consultation.
5 Beds
7 Baths
8,220 SqFt
SOLD DATE : 12/06/2024
Key Details
Property Type Single Family Home
Sub Type Single Family Residence
Listing Status Sold
Purchase Type For Sale
Square Footage 8,220 sqft
Price per Sqft $607
Subdivision B Samora Surv Abs #1384
MLS Listing ID 20350794
Sold Date 12/06/24
Style Contemporary/Modern,Traditional
Bedrooms 5
Full Baths 6
Half Baths 1
HOA Y/N None
Year Built 1950
Annual Tax Amount $42,233
Lot Size 9.487 Acres
Acres 9.4873
Property Description
Truly a once in a lifetime opportunity on Eagle Mountain Lake! Hidden away at the end of a gated private drive, this architectural masterpiece sets upon over 9.5 meticulously manicured acres, offering a haven of privacy and tranquility. Approximately 400' of water frontage, with a private beach & boat ramp, 2 separate boat docks, expansive gardens, tennis court, guest cottage, & enchanting mature trees. Designed with both intimacy and grandeur in mind, the property is made for living & entertaining on a grand scale. Breath-taking vaulted ceilings with a double sided floor-to-ceiling limestone fireplace are surrounded by walls of windows, providing uninterrupted panoramic views of the lake and magical gardens. The chef's kitchen is equipped with state-of-the-art stainless steel appliances, bespoke cabinetry, and a sprawling center island. A private master wing boasts separate bathrooms, a fireplace and gorgeous terrace. In this lakeside paradise, a truly extraordinary lifestyle awaits.
Location
State TX
County Tarrant
Direction From Boat Club Rd, go west on Ten Mile Bridge Road, then right on Eagle Mountain Circle. Turn left at the top of the hill to the gated private drive.
Rooms
Dining Room 2
Interior
Interior Features Built-in Features, Built-in Wine Cooler, Cable TV Available, Cedar Closet(s), Chandelier, Decorative Lighting, Double Vanity, Eat-in Kitchen, Flat Screen Wiring, Granite Counters, High Speed Internet Available, Kitchen Island, Multiple Staircases, Natural Woodwork, Open Floorplan, Pantry, Sound System Wiring, Vaulted Ceiling(s), Walk-In Closet(s), In-Law Suite Floorplan
Heating Central, Geothermal, Natural Gas, Zoned
Cooling Ceiling Fan(s), Central Air, Electric, Geothermal, Zoned
Flooring Carpet, Ceramic Tile, Hardwood, Wood
Fireplaces Number 4
Fireplaces Type Bedroom, Brick, Double Sided, Family Room, Fire Pit, Gas, Gas Logs, Gas Starter, Great Room, Living Room, Master Bedroom, Wood Burning
Appliance Built-in Gas Range, Built-in Refrigerator, Commercial Grade Range, Commercial Grade Vent, Dishwasher, Disposal, Gas Oven, Ice Maker, Microwave, Double Oven, Vented Exhaust Fan, Warming Drawer, Water Filter
Heat Source Central, Geothermal, Natural Gas, Zoned
Laundry Utility Room, Full Size W/D Area
Exterior
Exterior Feature Awning(s), Balcony, Boat Slip, Courtyard, Covered Patio/Porch, Dock, Fire Pit, Garden(s), Rain Gutters, Lighting, Private Entrance, Private Yard, Sport Court, Storage, Tennis Court(s), Uncovered Courtyard
Garage Spaces 4.0
Fence Chain Link, Electric, Fenced, Gate, Perimeter, Wrought Iron
Utilities Available Aerobic Septic, Cable Available, Electricity Available, Electricity Connected, Natural Gas Available, Outside City Limits, Private Road, Private Sewer, Private Water, Well
Waterfront Description Dock – Covered,Lake Front,Lake Front – Main Body,Retaining Wall – Other,Beach Front
Roof Type Slate,Tile
Total Parking Spaces 4
Garage Yes
Building
Lot Description Acreage, Cleared, Landscaped, Level, Lrg. Backyard Grass, Many Trees, Sprinkler System, Water/Lake View, Waterfront
Story Two
Foundation Pillar/Post/Pier, Slab
Level or Stories Two
Structure Type Brick
Schools
Elementary Schools Eagle Heights
High Schools Azle
School District Azle Isd
Others
Restrictions Deed
Ownership Of Record
Acceptable Financing Cash, Conventional
Listing Terms Cash, Conventional
Financing Cash
Special Listing Condition Survey Available
Read Less Info
Want to know what your home might be worth? Contact us for a FREE valuation!

Our team is ready to help you sell your home for the highest possible price ASAP

©2025 North Texas Real Estate Information Systems.
Bought with John Giordano • Compass RE Texas, LLC
Find out why customers are choosing LPT Realty to meet their real estate needs

