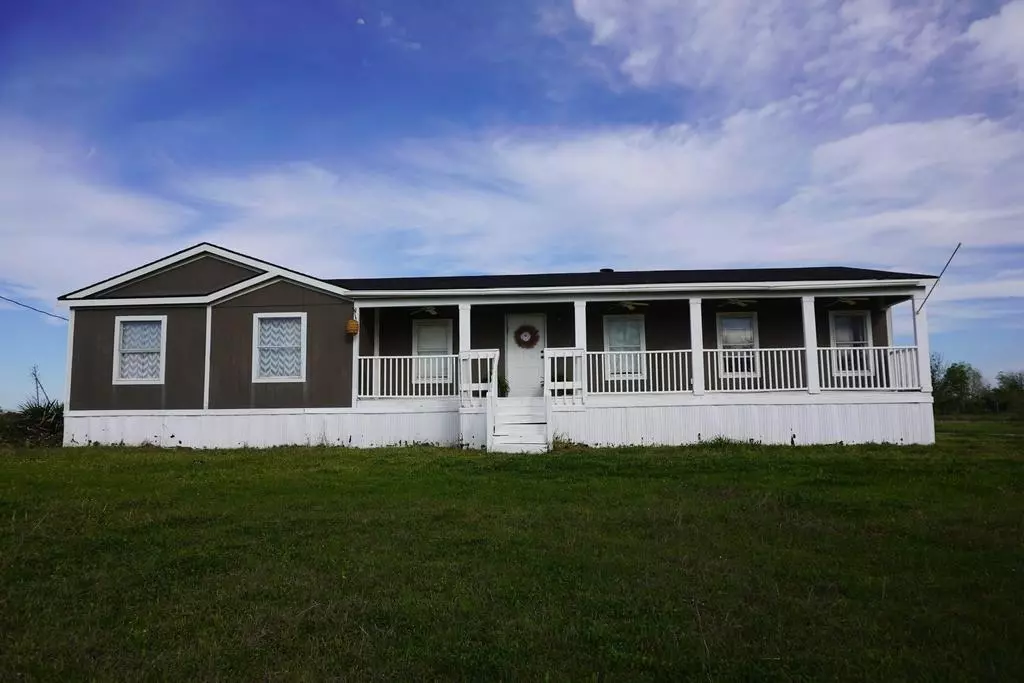$259,000
For more information regarding the value of a property, please contact us for a free consultation.
3 Beds
2 Baths
2,312 SqFt
SOLD DATE : 12/06/2024
Key Details
Property Type Single Family Home
Sub Type Single Family Residence
Listing Status Sold
Purchase Type For Sale
Square Footage 2,312 sqft
Price per Sqft $112
Subdivision Th Stewart Svy
MLS Listing ID 20585880
Sold Date 12/06/24
Style Other
Bedrooms 3
Full Baths 2
HOA Y/N None
Year Built 2006
Annual Tax Amount $2,539
Lot Size 4.960 Acres
Acres 4.96
Property Description
** SIGNIFICANT PRICE IMPROVEMENT ** This nearly 5 acre rural property has much to offer, including a 3 bedroom 2 bath home with an office and open living area. The home has a new roof and has been repainted on the outside and inside. An inviting front porch will make the sunsets come alive. The open floor plan includes a living area with a wood burning fireplace and a kitchen with built-in appliances and an attached dining room. There is also a detached second living unit that is ideal as a MIL suite, and a shop building, two storage buildings and coops for your chickens, all located on nearly 5 acres of land. This is a receivership sale, ordered by the court. SDN and OSSF provided by occupants. Buyer and Buyer's agents to verify all information. Please refer to private comments for information regarding the Seller name for contract. The single wide MH on the property is occupied and is not included in this sale, to be moved.
Location
State TX
County Hunt
Direction From intersection of SH 34 and SH 276 in Quinlan, go east on SH 276 to Whiskers Rd, turn right on Whiskers Rd and follow to 9119 Whiskers on the left hand side. SIY. GPS is correct.
Rooms
Dining Room 1
Interior
Interior Features Cathedral Ceiling(s), Chandelier, Open Floorplan
Heating Central, Electric
Cooling Ceiling Fan(s), Central Air, Electric
Flooring Carpet, Laminate, Linoleum
Fireplaces Number 1
Fireplaces Type Living Room, Metal, Raised Hearth, Wood Burning
Appliance Dishwasher, Electric Range, Microwave
Heat Source Central, Electric
Laundry Electric Dryer Hookup, Utility Room, Full Size W/D Area, Washer Hookup
Exterior
Utilities Available Aerobic Septic, All Weather Road, Asphalt, Co-op Electric, Co-op Water, Outside City Limits, Overhead Utilities, Septic
Roof Type Composition
Garage No
Building
Story One
Foundation Block, Pillar/Post/Pier
Level or Stories One
Structure Type Siding
Schools
Elementary Schools Cannon
Middle Schools Thompson
High Schools Ford
School District Quinlan Isd
Others
Ownership See agent for instructions
Acceptable Financing Cash, Conventional, FHA, VA Loan
Listing Terms Cash, Conventional, FHA, VA Loan
Financing FHA 203(b)
Special Listing Condition Utility Easement, Verify Tax Exemptions
Read Less Info
Want to know what your home might be worth? Contact us for a FREE valuation!

Our team is ready to help you sell your home for the highest possible price ASAP

©2025 North Texas Real Estate Information Systems.
Bought with Jere Becker • Real
Find out why customers are choosing LPT Realty to meet their real estate needs

