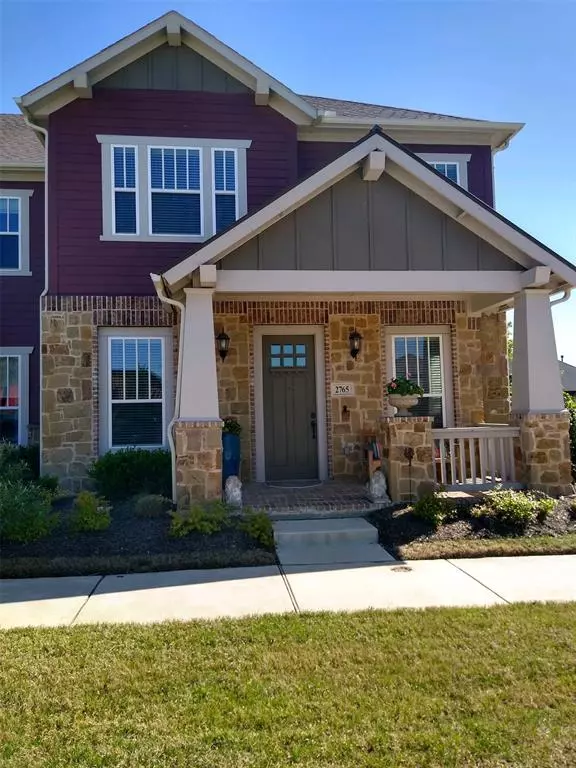$429,500
For more information regarding the value of a property, please contact us for a free consultation.
3 Beds
3 Baths
2,235 SqFt
SOLD DATE : 12/03/2024
Key Details
Property Type Townhouse
Sub Type Townhouse
Listing Status Sold
Purchase Type For Sale
Square Footage 2,235 sqft
Price per Sqft $192
Subdivision Pecan Square
MLS Listing ID 20736720
Sold Date 12/03/24
Bedrooms 3
Full Baths 2
Half Baths 1
HOA Fees $300/mo
HOA Y/N Mandatory
Year Built 2020
Lot Size 422 Sqft
Acres 0.0097
Property Description
This END UNIT townhome in award winning Pecan Square is steps away from the amenities on the Square. A covered stone porch entry opens to formal living and a library with French doors. Nice views flow through to the open over-sized family room, dining area, and kitchen with a large island and generous cabinet space. There's a gas cook top with hood ventilation, stainless steel appliances, granite counters, and a large walk-in pantry. The corner windows light the entire family area with inviting ambiance. Finishing the first floor is a powder room, a 37 sq' storage closet, and a programmed back door leading to a private patio with a gas hook-up. Upstairs is the master bedroom with ensuite bath featuring separate vanities, shower with bench, and large walk-in closet. There are 2 more good size bedrooms, both with walk-in closets, and a bath with tub and shower. The convenient full-size laundry is in the hall closet. This home comes with a programed access 2-car garage.
Location
State TX
County Denton
Direction From I-35, exit FM407 west approx 1.5 miles to Pecan Square entrance on left. South on Pecan Pkwy to right on Pecan Square, one blk to left on Red Brick, one blk to right on S Market Square. Townhome on corner of Red Brick and S Market Square.
Rooms
Dining Room 1
Interior
Interior Features Granite Counters, High Speed Internet Available, Kitchen Island, Open Floorplan
Heating Central, Natural Gas
Cooling Ceiling Fan(s), Central Air, Electric
Flooring Carpet, Ceramic Tile, Wood
Appliance Dishwasher, Disposal, Gas Range, Microwave, Tankless Water Heater
Heat Source Central, Natural Gas
Exterior
Exterior Feature Covered Patio/Porch, Private Yard
Garage Spaces 2.0
Fence Back Yard, Fenced, Wood
Utilities Available Alley, City Sewer, City Water, Underground Utilities
Roof Type Composition
Total Parking Spaces 2
Garage Yes
Building
Lot Description Corner Lot
Story Two
Foundation Slab
Level or Stories Two
Structure Type Frame,Rock/Stone
Schools
Elementary Schools Johnie Daniel
Middle Schools Wilson
High Schools Northwest
School District Northwest Isd
Others
Ownership Christine Castner
Financing Conventional
Read Less Info
Want to know what your home might be worth? Contact us for a FREE valuation!

Our team is ready to help you sell your home for the highest possible price ASAP

©2025 North Texas Real Estate Information Systems.
Bought with Victoria Barr De Quinones • Allie Beth Allman & Assoc.
Find out why customers are choosing LPT Realty to meet their real estate needs

