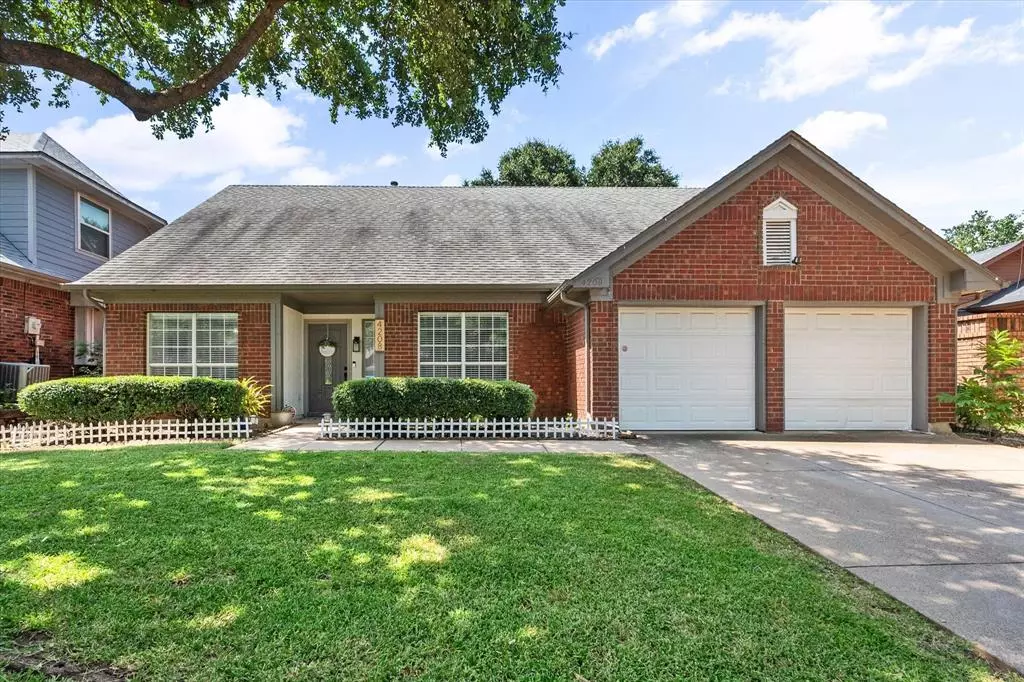$385,000
For more information regarding the value of a property, please contact us for a free consultation.
3 Beds
3 Baths
2,556 SqFt
SOLD DATE : 12/04/2024
Key Details
Property Type Single Family Home
Sub Type Single Family Residence
Listing Status Sold
Purchase Type For Sale
Square Footage 2,556 sqft
Price per Sqft $150
Subdivision Kelly Glen Estates Add
MLS Listing ID 20758256
Sold Date 12/04/24
Style Traditional
Bedrooms 3
Full Baths 2
Half Baths 1
HOA Y/N None
Year Built 1987
Annual Tax Amount $8,827
Lot Size 7,405 Sqft
Acres 0.17
Property Description
Welcome to your dream home! This meticulously maintained residence offers great curb appeal and features many recent updates throughout that make it look and feel like a new home!. It features 2 spacious living areas and 2 dining areas, perfect for both casual meals and formal gatherings. A versatile bonus room serves as an ideal study or playroom, catering to your family's needs. Outside, enjoy a generously sized backyard, providing ample space for outdoor activities and relaxation, and plenty of room to add a pool. The home has been tastefully updated throughout with granite countertops in the kitchen, new flooring throughout, fresh paint throughout, new master shower and countertops, new hardware and fixtures throughout, NEW ROOF (AUGUST 2024), new AC unit, ensuring comfort and style throughout. Don't miss out on this opportunity to own a home that combines functionality with contemporary charm!
Location
State TX
County Tarrant
Direction From SW Green Oaks in Arlington: Turn South on Kelly Elliott Rd; Turn left on Kelly Glenn Ln; 4208 Kelly Glenn Lane will be on your right.
Rooms
Dining Room 2
Interior
Interior Features Decorative Lighting, Granite Counters, High Speed Internet Available, Pantry, Walk-In Closet(s)
Flooring Carpet, Linoleum, Luxury Vinyl Plank
Fireplaces Number 1
Fireplaces Type Living Room
Appliance Dishwasher, Disposal, Electric Oven, Gas Cooktop, Gas Water Heater
Laundry Electric Dryer Hookup, In Hall, Full Size W/D Area, Washer Hookup
Exterior
Garage Spaces 2.0
Fence Wood
Utilities Available City Sewer, City Water, Community Mailbox, Curbs, Electricity Available, Electricity Connected, Individual Gas Meter, Individual Water Meter
Roof Type Asphalt,Shingle
Total Parking Spaces 2
Garage Yes
Building
Lot Description Landscaped, Lrg. Backyard Grass, Oak
Story Two
Foundation Slab
Level or Stories Two
Structure Type Brick
Schools
Elementary Schools Moore
High Schools Martin
School District Arlington Isd
Others
Ownership NA
Acceptable Financing Cash, Conventional, FHA, VA Loan
Listing Terms Cash, Conventional, FHA, VA Loan
Financing FHA 203(b)
Read Less Info
Want to know what your home might be worth? Contact us for a FREE valuation!

Our team is ready to help you sell your home for the highest possible price ASAP

©2025 North Texas Real Estate Information Systems.
Bought with Kim Umber • Compass RE Texas , LLC
Find out why customers are choosing LPT Realty to meet their real estate needs

