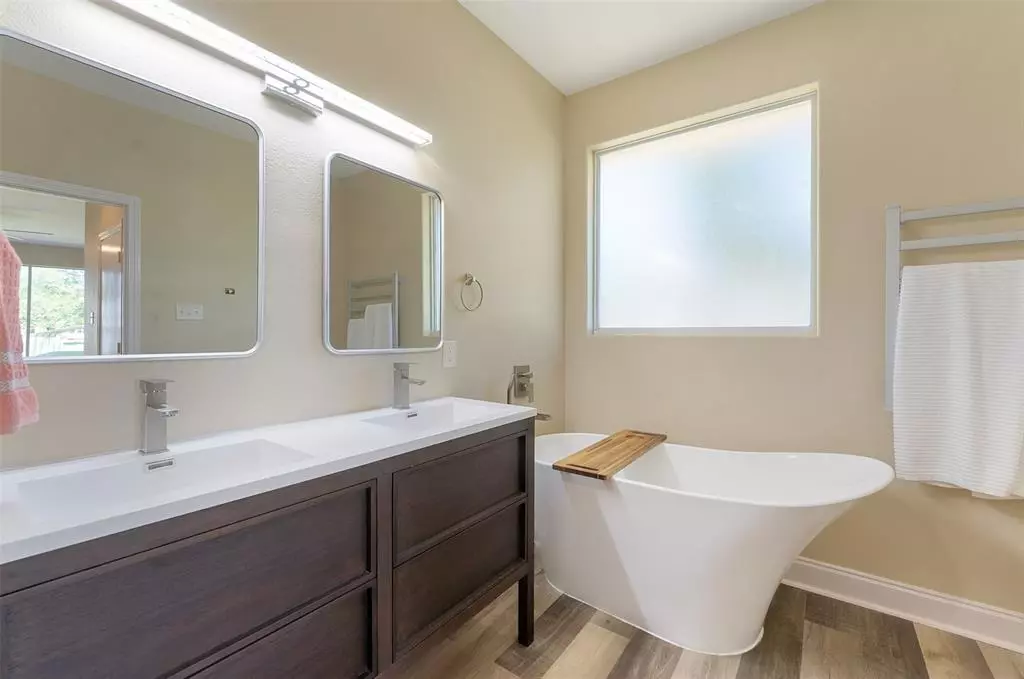$399,999
For more information regarding the value of a property, please contact us for a free consultation.
3 Beds
2 Baths
1,770 SqFt
SOLD DATE : 12/02/2024
Key Details
Property Type Single Family Home
Sub Type Single Family Residence
Listing Status Sold
Purchase Type For Sale
Square Footage 1,770 sqft
Price per Sqft $225
Subdivision Key Ranch Estates
MLS Listing ID 20723531
Sold Date 12/02/24
Style Mediterranean,Spanish,Traditional
Bedrooms 3
Full Baths 2
HOA Fees $4/ann
HOA Y/N Mandatory
Year Built 2006
Lot Size 0.310 Acres
Acres 0.31
Lot Dimensions 98x155
Property Description
Discover this stunning 3-bedroom 2-bath home, with a 2-car garage AND boat slip that can be built upon! Just a short golf cart ride from the 3N Winery- enjoy the open living spaces featuring new luxury water-proof plank flooring in the main living areas, along with new high-pile carpeting in the bedrooms. The primary bath is a sanctuary, boasting a slipper tub, tall shower, and a heated towel rack for ultimate comfort. Relax and entertain with ease in this beautiful home that seamlessly blends style and functionality. The seller has thoughtfully prepared this home with new- stainless steel appliances, light fixtures, ceiling fans, granite countertops and backsplash in the kitchen, double vanity in master, tile in hall bath, drainage system in front flower beds, boat slip, new decking & shingle roof. Let this move-in ready blank canvas be a playground for your imagination; this amazing space is priced to sell!!! Schedule a showing today and discover your new place to call, HOME.
Location
State TX
County Henderson
Community Boat Ramp, Community Dock, Fishing, Lake
Direction From Dallas, East on Highway 175, Right on Highway 274, Left on Key Ranch Road, Left on Door Key Ranch Road, Home on Left, Sign in yard
Rooms
Dining Room 1
Interior
Interior Features Cable TV Available, Cathedral Ceiling(s), Decorative Lighting, Double Vanity, Granite Counters, Kitchen Island, Open Floorplan, Pantry, Vaulted Ceiling(s), Walk-In Closet(s)
Heating Central, Electric
Cooling Ceiling Fan(s), Central Air, Electric
Flooring Carpet, Luxury Vinyl Plank
Appliance Dishwasher, Disposal, Electric Range, Electric Water Heater, Microwave, Refrigerator
Heat Source Central, Electric
Laundry Electric Dryer Hookup, Utility Room, Washer Hookup
Exterior
Exterior Feature Boat Slip, Covered Patio/Porch, Dock, Rain Gutters
Garage Spaces 2.0
Community Features Boat Ramp, Community Dock, Fishing, Lake
Utilities Available Aerobic Septic, Electricity Available, Electricity Connected, Individual Water Meter, MUD Water
Waterfront Description Dock – Uncovered,Lake Front,Retaining Wall – Steel
Roof Type Asphalt
Total Parking Spaces 2
Garage Yes
Building
Lot Description Cleared, Interior Lot, Subdivision, Water/Lake View, Waterfront
Story One
Foundation Slab
Level or Stories One
Structure Type Stucco
Schools
Elementary Schools Malakoff
Middle Schools Malakoff
High Schools Malakoff
School District Malakoff Isd
Others
Restrictions Building
Ownership Cedar Creek Enterprises LLC
Acceptable Financing Cash, Conventional, Federal Land Bank, FHA, Texas Vet, USDA Loan, VA Loan
Listing Terms Cash, Conventional, Federal Land Bank, FHA, Texas Vet, USDA Loan, VA Loan
Financing Conventional
Read Less Info
Want to know what your home might be worth? Contact us for a FREE valuation!

Our team is ready to help you sell your home for the highest possible price ASAP

©2025 North Texas Real Estate Information Systems.
Bought with Breauna Cantwell • TX Lake & Land Real Estate
Find out why customers are choosing LPT Realty to meet their real estate needs

