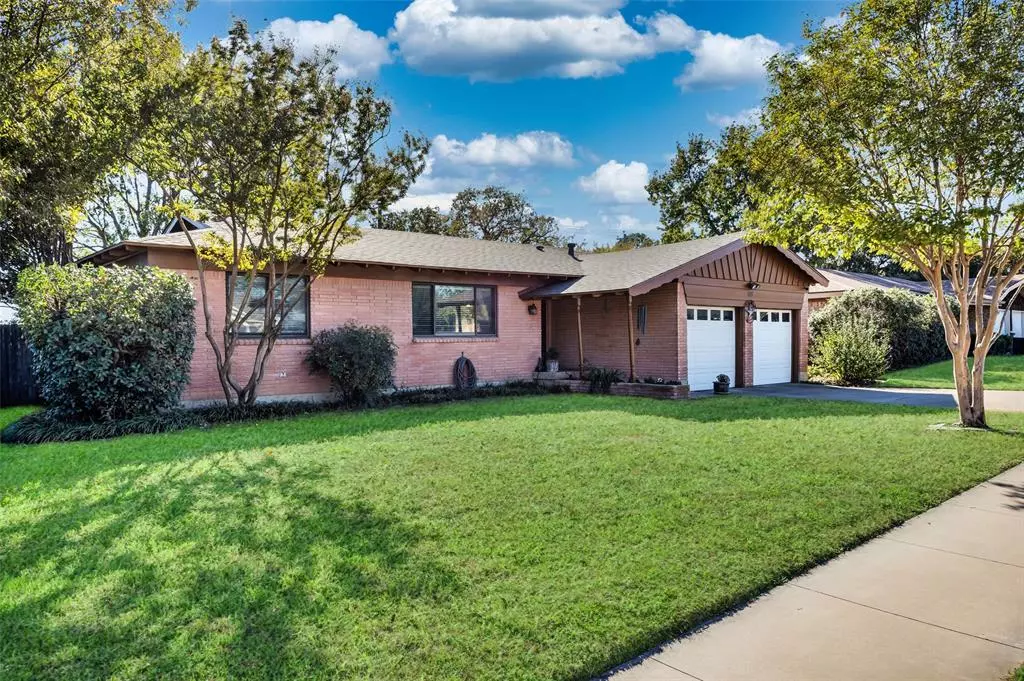$299,900
For more information regarding the value of a property, please contact us for a free consultation.
3 Beds
2 Baths
1,664 SqFt
SOLD DATE : 12/03/2024
Key Details
Property Type Single Family Home
Sub Type Single Family Residence
Listing Status Sold
Purchase Type For Sale
Square Footage 1,664 sqft
Price per Sqft $180
Subdivision Mason Park Add
MLS Listing ID 20776466
Sold Date 12/03/24
Style Traditional
Bedrooms 3
Full Baths 2
HOA Y/N None
Year Built 1959
Annual Tax Amount $5,986
Lot Size 9,278 Sqft
Acres 0.213
Property Description
MULTIPLE OFFERS. HIGHEST AND BEST DUE 11-18@ 10AM. ADORABLE UPDATED HOME LOCATED IN THE HIGHLY DESIRABLE MASON PARK SUBDIVISION. Known for its cleanliness and convenience, this family-friendly neighborhood has the most charming 1950 style homes that sell quickly! The lush lawn and lovely curb appeal of this home is a welcome sight! Step inside to find a large entry and bright open floor plan boasting HUGE living area, breakfast room and AMAZING kitchen with stainless steel appliances including gas range, fabulous pantry cabinet addition, plus granite counters and pretty tile backsplash! All bedrooms are large with big closets too. Separate utility room. Wonderful sunroom addition adds a second living space with beautiful natural lighting! Outside you will find a spacious backyard with a storage shed purchased in 2023 that stays with home! Shade trees offer privacy and relief from the hot Texas summers! Exterior of the home painted in 2024! New roof in 2023 and furnace in 2020! No neighbors behind this home is a BONUS! Conveniently located within 5 minutes to schools, highway access and the BEST shopping and dining in the area! HURRY!
Location
State TX
County Tarrant
Direction From TX-360 N and TX-183 W, head east on TX-183. Take the exit toward Central Drive-Forest Ridge Drive. Merge onto Airport Fwy. Turn left onto Bedford Road. Turn left onto Norwood Drive. Turn right at the 2nd cross street onto W Cheryl Avenue. Home will be on the left. Sign in yard.
Rooms
Dining Room 1
Interior
Interior Features Cable TV Available, Decorative Lighting, Eat-in Kitchen, High Speed Internet Available, Other, Pantry, Walk-In Closet(s)
Heating Central, Natural Gas, Wall Furnace, Other
Cooling Ceiling Fan(s), Central Air, Electric
Flooring Carpet, Ceramic Tile, Laminate
Appliance Dishwasher, Disposal, Gas Range, Gas Water Heater, Microwave, Plumbed For Gas in Kitchen, Vented Exhaust Fan, Other
Heat Source Central, Natural Gas, Wall Furnace, Other
Laundry Gas Dryer Hookup, Utility Room, Full Size W/D Area, Washer Hookup, Other
Exterior
Exterior Feature Storage, Other
Garage Spaces 2.0
Fence Back Yard, Chain Link, Fenced
Utilities Available All Weather Road, Cable Available, City Sewer, City Water, Curbs, Electricity Connected, Individual Gas Meter, Individual Water Meter, Phone Available, Sidewalk, Underground Utilities
Roof Type Composition,Shingle
Total Parking Spaces 2
Garage Yes
Building
Lot Description Few Trees, Interior Lot, Landscaped, Level, Lrg. Backyard Grass, Other, Subdivision
Story One
Foundation Slab
Level or Stories One
Structure Type Brick,Siding
Schools
Elementary Schools Harrison
High Schools Bell
School District Hurst-Euless-Bedford Isd
Others
Restrictions No Known Restriction(s)
Ownership Shawn & Joy Janneck
Acceptable Financing Cash, Conventional, FHA, VA Loan
Listing Terms Cash, Conventional, FHA, VA Loan
Financing Cash
Special Listing Condition Survey Available, Verify Tax Exemptions
Read Less Info
Want to know what your home might be worth? Contact us for a FREE valuation!

Our team is ready to help you sell your home for the highest possible price ASAP

©2025 North Texas Real Estate Information Systems.
Bought with Chris Mcdonald • Keller Williams Realty
Find out why customers are choosing LPT Realty to meet their real estate needs

