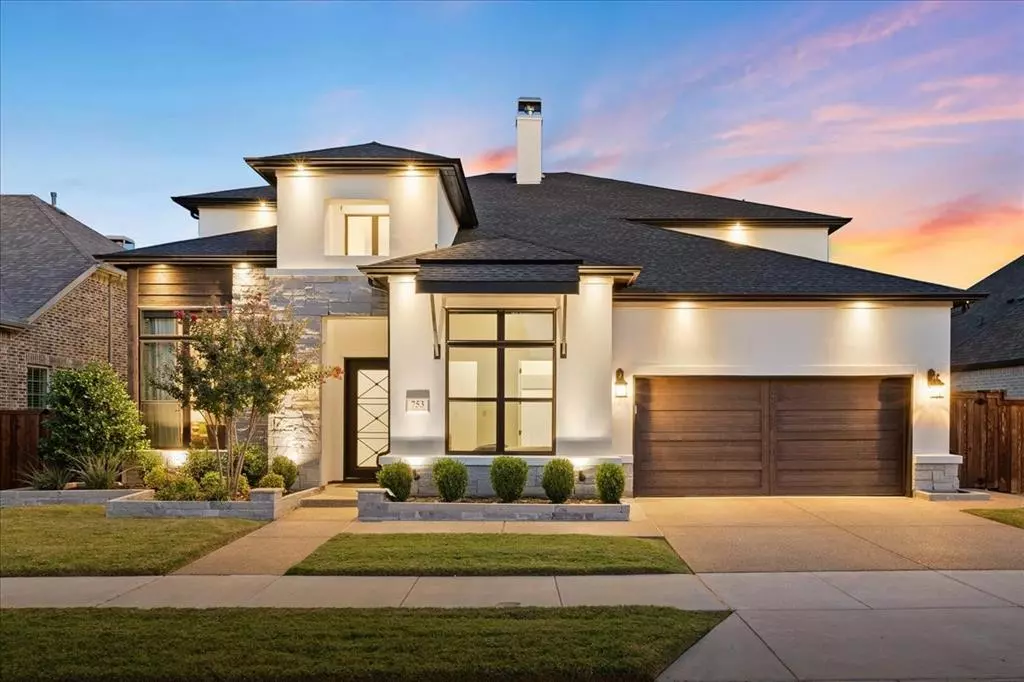$1,400,000
For more information regarding the value of a property, please contact us for a free consultation.
5 Beds
6 Baths
4,268 SqFt
SOLD DATE : 11/29/2024
Key Details
Property Type Single Family Home
Sub Type Single Family Residence
Listing Status Sold
Purchase Type For Sale
Square Footage 4,268 sqft
Price per Sqft $328
Subdivision Castle Hills Ph 10 Lewisvil
MLS Listing ID 20739142
Sold Date 11/29/24
Style Contemporary/Modern,Mediterranean
Bedrooms 5
Full Baths 5
Half Baths 1
HOA Fees $103/ann
HOA Y/N Mandatory
Year Built 2021
Annual Tax Amount $17,552
Lot Size 10,018 Sqft
Acres 0.23
Property Description
A breathtaking $1.4M living in the Lap of Modern Luxury!! This contemporary modern Meditteranean is reminiscent of a RH model. This quintessential Toll Brothers will make you fall in love instantly. Magnificently designed floorplan. Awe-inspiring entry foyer. Handsome study. Sassy dining room. Exceptional family, dining & breakfast rooms. Exquisite master retreat & Spa-like bath. Fantastic game room & media room. Over $100k upgrades in hi-end finishes-lightings, textured tile, carpet & wood flooring, custom built-in cabs, 3 car with epoxy flooring, amazing outdoor living area, excellent landscaping, and the list goes on...Located in DFW most desirable location & a prestigious Castle Hills community that offers 26 parks, 6 pools, sports fields, fitness, multiple fishing ponds, lakes, trails. Approx 15 min drive to world-class Shop-Dine-Entertainment at multiple venues Grandscape, Legacy West, The Star Cowboys & PGA HQ
Location
State TX
County Denton
Community Club House, Community Pool, Curbs, Fitness Center, Golf, Greenbelt, Jogging Path/Bike Path, Lake, Park, Playground, Pool, Restaurant, Sidewalks, Tennis Court(S), Other
Direction Head north on Hwy 121. Turn right on N Josey Ln. Turn right on Windhaven Pkwy. Turn left on Lady Tessala Ave. Turn left on Lady Bettye Dr. Turn right on Carlisle. House will be on the left side.
Rooms
Dining Room 2
Interior
Interior Features Built-in Features, Cable TV Available, Chandelier, Decorative Lighting, Double Vanity, Eat-in Kitchen, High Speed Internet Available, Kitchen Island, Open Floorplan, Pantry, Vaulted Ceiling(s), Walk-In Closet(s)
Heating Central, Natural Gas
Cooling Ceiling Fan(s), Central Air, Electric
Flooring Carpet, Ceramic Tile, Wood
Fireplaces Number 1
Fireplaces Type Gas, Gas Logs
Equipment Home Theater
Appliance Dishwasher, Disposal, Gas Cooktop, Gas Oven, Gas Range, Double Oven, Vented Exhaust Fan
Heat Source Central, Natural Gas
Laundry Utility Room, Full Size W/D Area
Exterior
Exterior Feature Awning(s), Covered Patio/Porch, Lighting
Garage Spaces 3.0
Fence Wood, Wrought Iron
Community Features Club House, Community Pool, Curbs, Fitness Center, Golf, Greenbelt, Jogging Path/Bike Path, Lake, Park, Playground, Pool, Restaurant, Sidewalks, Tennis Court(s), Other
Utilities Available City Sewer, City Water
Roof Type Composition
Total Parking Spaces 3
Garage Yes
Building
Lot Description Greenbelt, Interior Lot, Landscaped, Lrg. Backyard Grass, Sprinkler System, Subdivision
Story Two
Foundation Slab
Level or Stories Two
Structure Type Rock/Stone,Stucco
Schools
Elementary Schools Memorial
Middle Schools Griffin
High Schools The Colony
School District Lewisville Isd
Others
Ownership ON FILE
Acceptable Financing 1031 Exchange, Cash, Conventional, FHA, VA Loan
Listing Terms 1031 Exchange, Cash, Conventional, FHA, VA Loan
Financing Conventional
Read Less Info
Want to know what your home might be worth? Contact us for a FREE valuation!

Our team is ready to help you sell your home for the highest possible price ASAP

©2025 North Texas Real Estate Information Systems.
Bought with Nina Bhanot • Compass RE Texas, LLC
Find out why customers are choosing LPT Realty to meet their real estate needs

