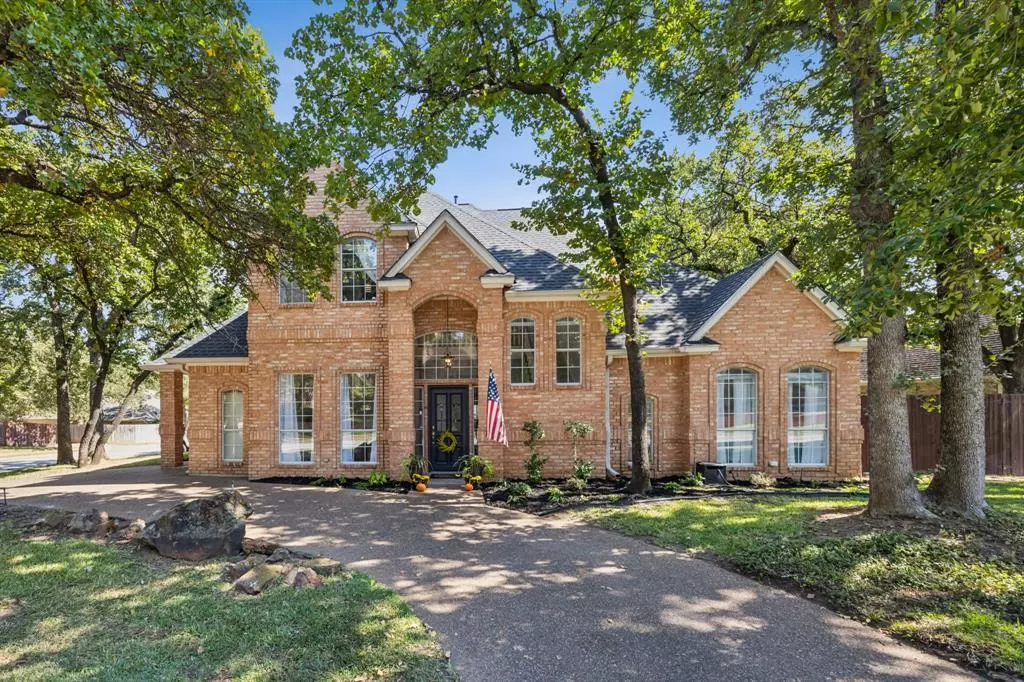$635,000
For more information regarding the value of a property, please contact us for a free consultation.
4 Beds
3 Baths
3,030 SqFt
SOLD DATE : 12/02/2024
Key Details
Property Type Single Family Home
Sub Type Single Family Residence
Listing Status Sold
Purchase Type For Sale
Square Footage 3,030 sqft
Price per Sqft $209
Subdivision Highland Oaks Add
MLS Listing ID 20759158
Sold Date 12/02/24
Style Traditional
Bedrooms 4
Full Baths 3
HOA Fees $10/ann
HOA Y/N Mandatory
Year Built 1989
Annual Tax Amount $13,721
Lot Size 10,497 Sqft
Acres 0.241
Property Description
Welcome to your dream home in Keller! This stunning 4-bedroom, 3-bath residence is perfectly situated on a spacious corner acre lot, surrounded by 25 mature trees that provide a serene backdrop.
Inside, you'll find two inviting living areas on the main floor, each featuring cozy fireplaces. One of the living spaces includes a stylish dry bar with a wine rack (about to be renovated next week with Quartz countertops and a tile backsplash to match the kitchen), ideal for entertaining guests. The kitchen is a chef's delight, boasting quartz countertops, a 5-burner gas cooktop with a pot filler, updated appliances, a walk-in pantry, a breakfast bar counter, and a chic backsplash.
The thoughtfully designed layout includes two bedrooms on the main floor, along with a designated office & a sunroom. Upstairs, discover a versatile game room and a bonus room that can serve as a second office or a fifth bedroom. The master retreat is truly a sanctuary, featuring a double tray ceiling, a jetted tub, and an expansive walk-in closet.
This home has been upgraded for comfort and convenience, including a replaced HVAC system, NEST thermostats, fresh paint throughout, and a renovated garage equipped with a new door system and custom-built storage shelving and workbench.
Step outside to your backyard oasis, complete with a sparkling pool, an open patio for lounging, and a grassy area perfect for pets and play. With low HOA fees and zoning for Keller ISD, this exceptional property offers both luxury and practicality. Don't miss your chance to make this stunning home yours!
Location
State TX
County Tarrant
Direction Rufe Snow Dr to Cat Mountain Trail; Continue on Cat Mountain Trail. Drive to Holly Ridge Dr
Rooms
Dining Room 1
Interior
Interior Features Built-in Features, Cable TV Available, Flat Screen Wiring, High Speed Internet Available, Pantry, Vaulted Ceiling(s), Walk-In Closet(s)
Heating Central, Fireplace(s), Natural Gas
Cooling Ceiling Fan(s), Central Air, Electric
Flooring Carpet, Tile
Fireplaces Number 2
Fireplaces Type Gas, Gas Logs, Living Room
Appliance Dishwasher, Disposal, Electric Oven, Gas Cooktop, Microwave
Heat Source Central, Fireplace(s), Natural Gas
Laundry Full Size W/D Area
Exterior
Exterior Feature Rain Gutters, Private Yard
Garage Spaces 2.0
Fence Back Yard, Wood
Pool In Ground
Utilities Available City Sewer, City Water, Concrete, Curbs
Roof Type Composition
Total Parking Spaces 2
Garage Yes
Private Pool 1
Building
Lot Description Interior Lot, Many Trees, Sprinkler System, Subdivision
Story Two
Foundation Slab
Level or Stories Two
Structure Type Brick
Schools
Elementary Schools Shadygrove
Middle Schools Indian Springs
High Schools Keller
School District Keller Isd
Others
Ownership Of Record
Acceptable Financing Cash, Conventional, FHA, VA Loan
Listing Terms Cash, Conventional, FHA, VA Loan
Financing Conventional
Read Less Info
Want to know what your home might be worth? Contact us for a FREE valuation!

Our team is ready to help you sell your home for the highest possible price ASAP

©2025 North Texas Real Estate Information Systems.
Bought with Amy Davis • Essential Realty Group, LLC
Find out why customers are choosing LPT Realty to meet their real estate needs

