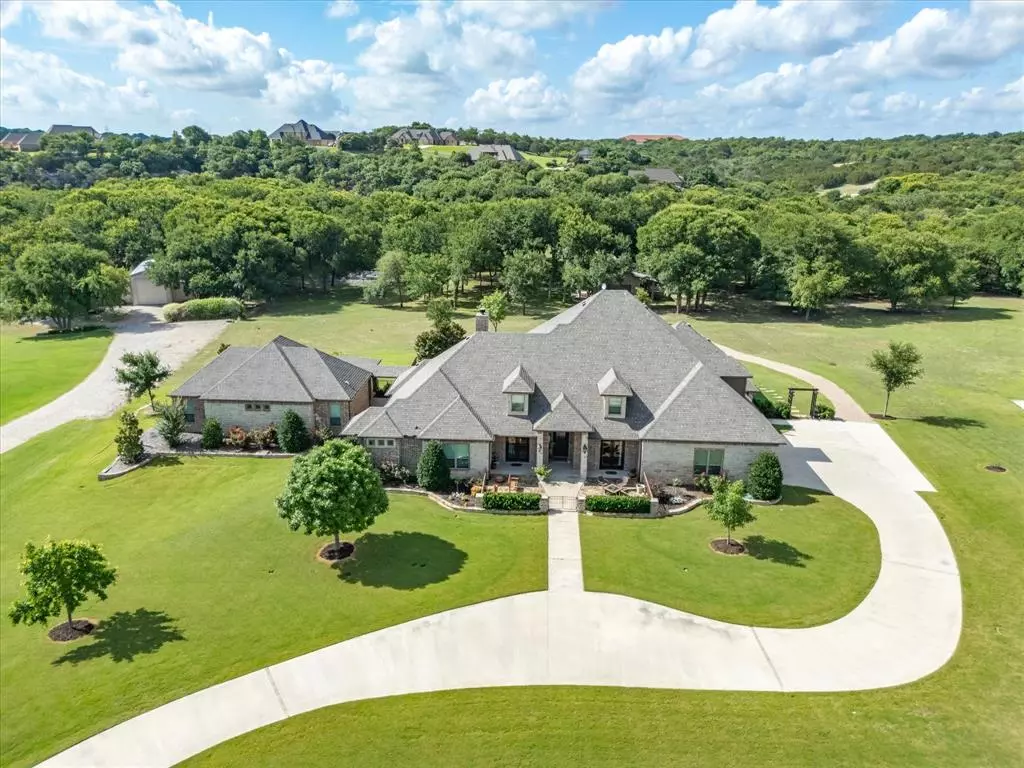$1,490,000
For more information regarding the value of a property, please contact us for a free consultation.
5 Beds
7 Baths
5,472 SqFt
SOLD DATE : 11/27/2024
Key Details
Property Type Single Family Home
Sub Type Single Family Residence
Listing Status Sold
Purchase Type For Sale
Square Footage 5,472 sqft
Price per Sqft $272
Subdivision Tres Vistas Estates
MLS Listing ID 20706106
Sold Date 11/27/24
Bedrooms 5
Full Baths 5
Half Baths 2
HOA Fees $104/ann
HOA Y/N Mandatory
Year Built 2015
Annual Tax Amount $11,539
Lot Size 4.686 Acres
Acres 4.686
Lot Dimensions tbv
Property Description
Some agents embellish, but this house truly has it all! Situated on nearly 5 beautifully wooded acres bordering Dickies Creek, this sprawling estate features a custom-built, 4-bedroom, 3-bath, 4,700+ sq ft home with unique coffered ceilings, a sparkling pool, an impressive outdoor kitchen, overlooking a manicured landscape. Additionally, there is a 2-bedroom, 1,285 sq ft guesthouse and a crushed granite path leading to a workshop with AC, a full bath, and upstairs storage. The side of the property borders a large common area park overlooking the lake, while the rear connects to a tributary with a stunning rocky cliff backdrop. Unique amenities include an emergency 22 KW whole-house generator, Versa lift elevator in the garage, water softener and purifier, Bosch appliances, and hardwood floors throughout most of the home. All of this is located in the highly sought-after Tres Vista Estates, a gated community on the outskirts of Fort Worth and a short drive to Lake Granbury.
Location
State TX
County Parker
Community Gated, Park
Direction From Fort Worth, take 377 South through Benbrook, Tres Vista Estates entry is on the right approx 2 miles from 1187.
Rooms
Dining Room 2
Interior
Interior Features Built-in Wine Cooler, Decorative Lighting, Eat-in Kitchen, Granite Counters, Kitchen Island, Open Floorplan, Pantry, Vaulted Ceiling(s), Walk-In Closet(s), Second Primary Bedroom
Cooling Ceiling Fan(s), Central Air
Flooring Carpet, Tile, Wood
Fireplaces Number 2
Fireplaces Type Gas Starter, Wood Burning
Equipment Generator
Appliance Dishwasher, Disposal, Gas Cooktop, Convection Oven, Warming Drawer, Water Purifier, Water Softener
Laundry Electric Dryer Hookup, Utility Room, Full Size W/D Area
Exterior
Exterior Feature Attached Grill, Covered Patio/Porch, Rain Gutters, Outdoor Kitchen, Outdoor Living Center
Garage Spaces 3.0
Pool Gunite, Pool Sweep
Community Features Gated, Park
Utilities Available All Weather Road, Septic, Well
Waterfront Description Creek
Roof Type Composition
Total Parking Spaces 3
Garage Yes
Private Pool 1
Building
Lot Description Acreage, Interior Lot, Lrg. Backyard Grass, Many Trees, Oak, Rock Outcropping, Water/Lake View, Waterfront
Story One and One Half
Foundation Slab
Level or Stories One and One Half
Schools
Elementary Schools Oak Woods
Middle Schools Acton
High Schools Granbury
School District Granbury Isd
Others
Restrictions Animals,Deed
Ownership France
Acceptable Financing Cash, Conventional, VA Loan
Listing Terms Cash, Conventional, VA Loan
Financing Conventional
Special Listing Condition Aerial Photo, Deed Restrictions
Read Less Info
Want to know what your home might be worth? Contact us for a FREE valuation!

Our team is ready to help you sell your home for the highest possible price ASAP

©2025 North Texas Real Estate Information Systems.
Bought with Rees Atkins • Williams Trew Real Estate
Find out why customers are choosing LPT Realty to meet their real estate needs

