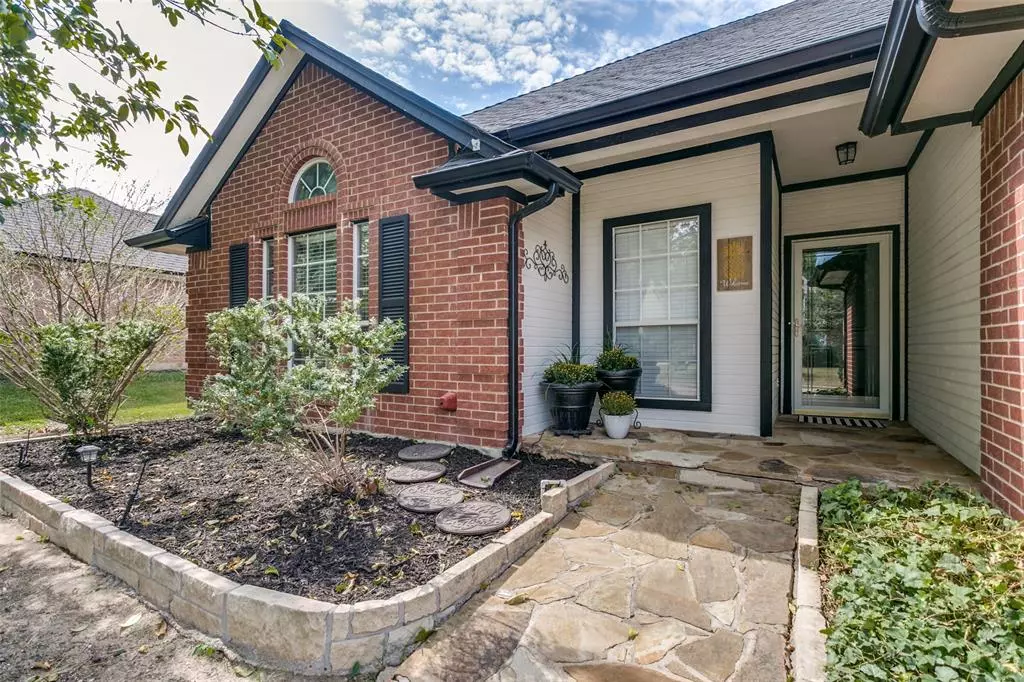$429,000
For more information regarding the value of a property, please contact us for a free consultation.
3 Beds
2 Baths
1,543 SqFt
SOLD DATE : 11/27/2024
Key Details
Property Type Single Family Home
Sub Type Single Family Residence
Listing Status Sold
Purchase Type For Sale
Square Footage 1,543 sqft
Price per Sqft $278
Subdivision Trophy Club Village West Sec B
MLS Listing ID 20746594
Sold Date 11/27/24
Style Traditional
Bedrooms 3
Full Baths 2
HOA Y/N None
Year Built 1992
Annual Tax Amount $6,663
Lot Size 9,408 Sqft
Acres 0.216
Property Description
Welcome to Trophy Club & this darling home! Upon entry you are greeted with light wood floors, inviting color palette & cozy living room with wood burning fireplace. Functional split bedroom floorplan with 3 bedrooms & 2 full baths. Primary bedroom has an ensuite bath with shower & jetted tub combo, dual sinks & dual closets. Quaint kitchen with ample prep & cabinet space perfect for entertaining with view into living room & backyard. There is a bonus room perfect for an office, tv room or play room. The backyard is spacious, peaceful & private with water feature & pergola. Seller to convey refrigerator, washer, dryer, outdoor water feature. Trophy Club has a strong sense of community with events, parks, trails, pool & Trophy Club Country Club. Exemplary NISD Schools with Elementary, Middle & High School all a short distance away. No HOA. Enjoy ease of access to Highway 114, DFW Airport, dining, entertainment & the campuses of Charles Schwab, Fidelity & Deloitte.
Location
State TX
County Denton
Community Jogging Path/Bike Path, Park, Playground, Sidewalks, Tennis Court(S)
Direction From Highway 114, exit Schwab Way Trophy Club Drive. Turn onto Trophy Club Drive. Turn onto Village Parkway. Turn onto Sonora Drive. Home is at the corner of Cimarron Drive and Sonora Drive.
Rooms
Dining Room 1
Interior
Interior Features Cable TV Available, Decorative Lighting, Double Vanity, Eat-in Kitchen, High Speed Internet Available, Paneling, Walk-In Closet(s)
Heating Central, Electric, Fireplace(s)
Cooling Ceiling Fan(s), Central Air, Electric
Flooring Carpet, Combination, Tile, Wood
Fireplaces Number 1
Fireplaces Type Living Room, Wood Burning
Appliance Dishwasher, Disposal, Dryer, Electric Range, Microwave, Refrigerator, Washer
Heat Source Central, Electric, Fireplace(s)
Laundry Electric Dryer Hookup, Utility Room, Full Size W/D Area, Washer Hookup
Exterior
Exterior Feature Covered Patio/Porch, Rain Gutters, Private Yard
Garage Spaces 2.0
Fence Back Yard, Fenced, Wood
Community Features Jogging Path/Bike Path, Park, Playground, Sidewalks, Tennis Court(s)
Utilities Available Electricity Connected, Individual Water Meter, MUD Sewer, MUD Water
Roof Type Composition
Total Parking Spaces 2
Garage Yes
Building
Lot Description Corner Lot, Landscaped, Lrg. Backyard Grass, Sprinkler System
Story One
Foundation Slab
Level or Stories One
Structure Type Brick,Siding
Schools
Elementary Schools Lakeview
Middle Schools Medlin
High Schools Byron Nelson
School District Northwest Isd
Others
Restrictions No Known Restriction(s)
Ownership Of Record
Acceptable Financing Cash, Conventional, FHA, VA Loan
Listing Terms Cash, Conventional, FHA, VA Loan
Financing Conventional
Read Less Info
Want to know what your home might be worth? Contact us for a FREE valuation!

Our team is ready to help you sell your home for the highest possible price ASAP

©2025 North Texas Real Estate Information Systems.
Bought with Erica Stauver • CENTURY 21 JUDGE FITE CO.
Find out why customers are choosing LPT Realty to meet their real estate needs

