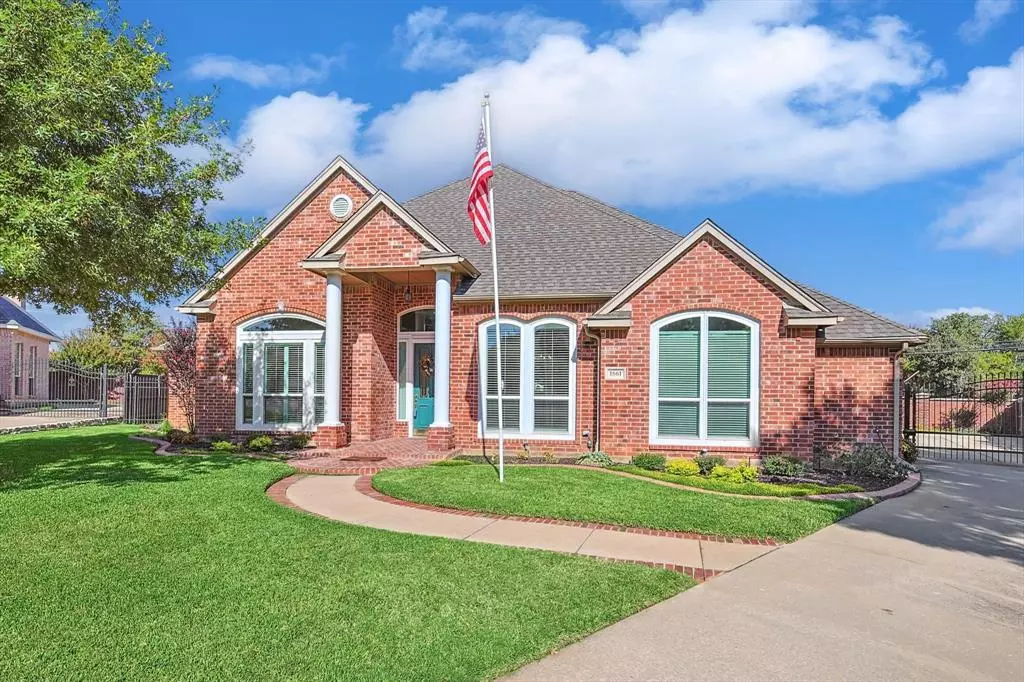$525,000
For more information regarding the value of a property, please contact us for a free consultation.
4 Beds
3 Baths
2,701 SqFt
SOLD DATE : 11/26/2024
Key Details
Property Type Single Family Home
Sub Type Single Family Residence
Listing Status Sold
Purchase Type For Sale
Square Footage 2,701 sqft
Price per Sqft $194
Subdivision Green Tree Add
MLS Listing ID 20733070
Sold Date 11/26/24
Style Ranch
Bedrooms 4
Full Baths 3
HOA Y/N None
Year Built 1994
Annual Tax Amount $7,517
Lot Size 0.318 Acres
Acres 0.318
Property Description
Welcome home to this stunning 4-bedroom, 3-bathroom home nestled in the heart of Hurst, Texas. This beautifully maintained property offers the perfect blend of comfort, and style. Featuring a new roof, this home is move-in ready!
As you step inside, you'll be greeted by gorgeous wood floors, adding warmth and elegance. The spacious design connects the living room with the kitchen and dining areas, making it ideal for entertaining and everyday living. The kitchen boasts ample counter space and storage, catering to both the casual cook and the culinary enthusiast.
The four generously sized bedrooms provide ample space for family and guests, with the primary suite offering a private retreat complete with an en-suite bathroom. Two additional bathrooms ensure convenience for everyone in the home.
Outside, the electric gate provides added security, while the large driveway offers room for an RV or extra vehicles. With no HOA, you have the freedom to enjoy your space without restrictions
Location
State TX
County Tarrant
Direction From Precinct Line Rd, east on Harwood Rd, south on Green Tree Dr, right on Oak Creek Dr
Rooms
Dining Room 2
Interior
Interior Features Built-in Features, Cable TV Available, Decorative Lighting, Eat-in Kitchen, Granite Counters, High Speed Internet Available, Kitchen Island, Pantry, Sound System Wiring, Walk-In Closet(s)
Heating Central
Cooling Central Air, Electric
Flooring Carpet, Ceramic Tile, Wood
Fireplaces Number 1
Fireplaces Type Gas Logs, Living Room, Raised Hearth
Appliance Dishwasher, Disposal, Electric Cooktop, Electric Oven, Gas Water Heater, Microwave
Heat Source Central
Laundry Electric Dryer Hookup, Utility Room, Full Size W/D Area, Washer Hookup
Exterior
Exterior Feature Covered Patio/Porch, Rain Gutters
Garage Spaces 2.0
Fence Brick, Electric, Fenced, Wood, Wrought Iron
Utilities Available Cable Available, City Sewer, City Water, Curbs, Electricity Connected, Individual Gas Meter, Individual Water Meter, Sidewalk
Roof Type Composition
Total Parking Spaces 2
Garage Yes
Building
Lot Description Few Trees, Interior Lot, Landscaped, Lrg. Backyard Grass, Sprinkler System
Story One
Foundation Slab
Level or Stories One
Structure Type Brick
Schools
Elementary Schools Shadyoaks
High Schools Bell
School District Hurst-Euless-Bedford Isd
Others
Ownership See Supplements
Acceptable Financing Cash, Conventional, FHA, VA Loan
Listing Terms Cash, Conventional, FHA, VA Loan
Financing Conventional
Read Less Info
Want to know what your home might be worth? Contact us for a FREE valuation!

Our team is ready to help you sell your home for the highest possible price ASAP

©2025 North Texas Real Estate Information Systems.
Bought with Bushra Yassa • Keller Williams Realty
Find out why customers are choosing LPT Realty to meet their real estate needs

