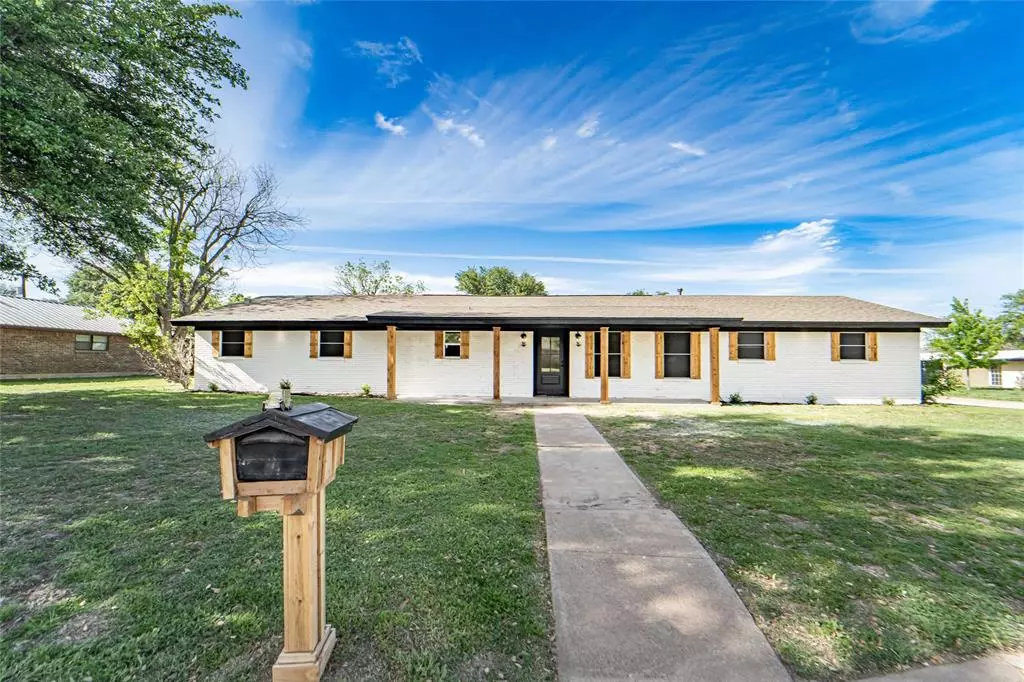$270,000
For more information regarding the value of a property, please contact us for a free consultation.
4 Beds
3 Baths
2,176 SqFt
SOLD DATE : 11/22/2024
Key Details
Property Type Single Family Home
Sub Type Single Family Residence
Listing Status Sold
Purchase Type For Sale
Square Footage 2,176 sqft
Price per Sqft $124
Subdivision Edgewood
MLS Listing ID 20579429
Sold Date 11/22/24
Bedrooms 4
Full Baths 3
HOA Y/N None
Year Built 1965
Annual Tax Amount $3,443
Lot Size 0.362 Acres
Acres 0.362
Property Description
Discover this newly renovated 4-bedroom, 3-bath home situated on a corner lot in a well-maintained neighborhood. Step inside to an open floor plan showcasing high-end upgrades, including quartz countertops, luxury vinyl planks, classic color choices, updated fixtures, and recessed lighting. The kitchen is designed for hosting, with a double oven, SS appliances, and a generous island with a cooktop and vent hood, all seamlessly blending into the living area for effortless entertaining. Adjacent to the kitchen, a cozy dining area is ideal for family meals. Privacy is ensured in the primary suite, boasting an LG bathroom with double sinks, a large custom shower, and a spacious walk-in closet. Additional bedrooms are ideally situated on the opposite end, with adjoining bathrooms for convenience. Outside, a carport, privacy fence, and a new roof enhance the home's appeal. Home was leveled in August of 2024. Experience the full potential of this home, brought to life through virtual staging.
Location
State TX
County Stephens
Direction GPS Friendly
Rooms
Dining Room 1
Interior
Interior Features Decorative Lighting, Eat-in Kitchen, Kitchen Island, Open Floorplan, Walk-In Closet(s)
Heating Central, Natural Gas
Cooling Ceiling Fan(s), Central Air
Flooring Carpet, Ceramic Tile, Luxury Vinyl Plank
Appliance Dishwasher, Disposal, Electric Cooktop, Electric Water Heater, Vented Exhaust Fan
Heat Source Central, Natural Gas
Laundry Electric Dryer Hookup, Utility Room, Washer Hookup
Exterior
Carport Spaces 1
Fence Wood
Utilities Available Alley, Asphalt, City Sewer, City Water
Roof Type Composition
Total Parking Spaces 1
Garage No
Building
Lot Description Corner Lot, Lrg. Backyard Grass, Oak
Story One
Foundation Slab
Level or Stories One
Structure Type Brick,Cedar
Schools
Elementary Schools South
High Schools Breckenrid
School District Breckenridge Isd
Others
Ownership Of Record
Financing FHA
Special Listing Condition Aerial Photo
Read Less Info
Want to know what your home might be worth? Contact us for a FREE valuation!

Our team is ready to help you sell your home for the highest possible price ASAP

©2024 North Texas Real Estate Information Systems.
Bought with Carolyn Moore • COPPERLEAF PROPERTIES

Find out why customers are choosing LPT Realty to meet their real estate needs

