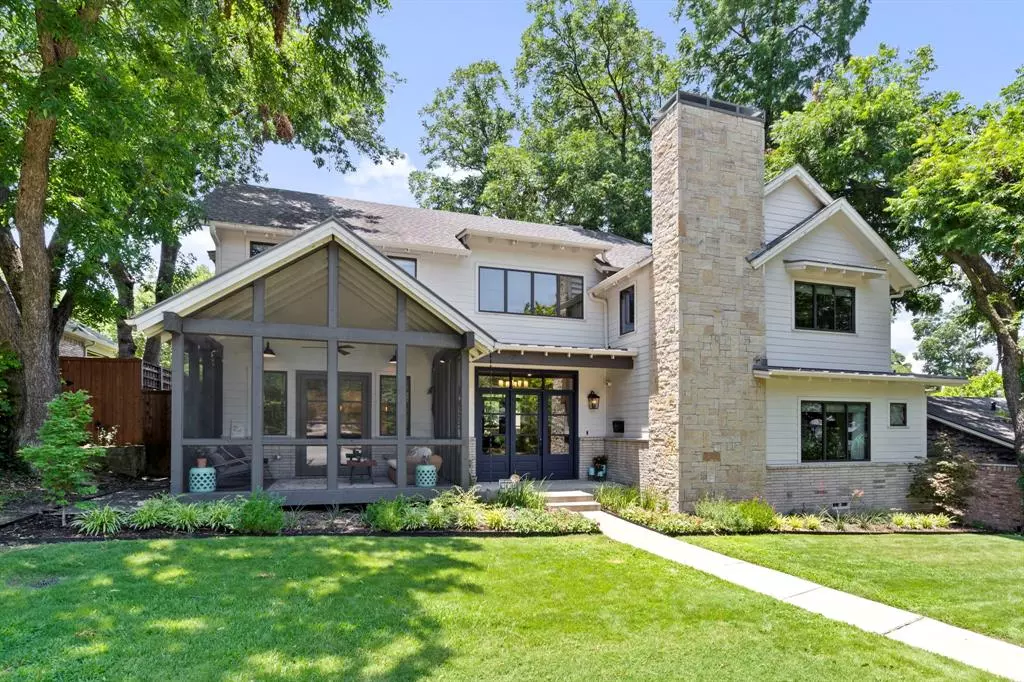$1,899,000
For more information regarding the value of a property, please contact us for a free consultation.
5 Beds
4 Baths
4,228 SqFt
SOLD DATE : 11/25/2024
Key Details
Property Type Single Family Home
Sub Type Single Family Residence
Listing Status Sold
Purchase Type For Sale
Square Footage 4,228 sqft
Price per Sqft $449
Subdivision White Rock North
MLS Listing ID 20728942
Sold Date 11/25/24
Style Modern Farmhouse,Traditional
Bedrooms 5
Full Baths 4
HOA Y/N None
Year Built 2015
Annual Tax Amount $37,508
Lot Size 9,191 Sqft
Acres 0.211
Lot Dimensions 73 x 127
Property Description
Fabulous White Rock Valley home, located just 4 doors from award-winning White Rock Elementary. Built in 2015, it features the perfect layout. Open floor plan, primary and guest bedrooms downstairs, three bedrooms, media room and game room upstairs. The inviting den is at the center of the home and features a gorgeous fireplace. The den opens to the kitchen and it also has amazing views of the backyard. The kitchen has a center island, 2 walk-in pantries and a gas range with a 6 burner cook top, a griddle and double ovens. The large dining space overlooks the kitchen and the den. Off the dining room, there is a cozy outdoor porch on the front of the home that is covered and screened. The primary suite has 2 walk-in closets and patio doors that lead to the backyard. The primary bathroom has 2 sinks, a decorative bath tub and a separate shower with 2 shower heads. The backyard is an oasis with an 18x15 covered patio, a gorgeous pool and spa and artificial turf. It can be yours today!
Location
State TX
County Dallas
Direction From Walnut Hill, south on White Rock Trail, left on Crestedge, right on Chiswell, left on Bellewood, right on Wildhaven. From Audelia, west on Parkford, right on Forestridge, right on Wisterwood, left on Wildhaven.
Rooms
Dining Room 1
Interior
Interior Features Decorative Lighting, High Speed Internet Available, Kitchen Island, Open Floorplan, Vaulted Ceiling(s), Walk-In Closet(s)
Heating Central
Cooling Central Air
Flooring Carpet, Ceramic Tile, Wood
Fireplaces Number 1
Fireplaces Type Den, Gas, Gas Starter
Appliance Dishwasher, Disposal, Gas Range, Plumbed For Gas in Kitchen
Heat Source Central
Exterior
Exterior Feature Covered Patio/Porch
Garage Spaces 2.0
Fence Gate, Wood
Pool Gunite, Heated, In Ground, Pool Sweep, Pool/Spa Combo, Salt Water, Water Feature
Utilities Available Alley, Cable Available, City Sewer, City Water, Concrete, Curbs, Electricity Available, Electricity Connected, Individual Gas Meter, Individual Water Meter, Natural Gas Available, Sewer Available, Sidewalk
Roof Type Composition,Metal
Total Parking Spaces 2
Garage Yes
Private Pool 1
Building
Lot Description Interior Lot, Landscaped, Sprinkler System
Story Two
Foundation Pillar/Post/Pier
Level or Stories Two
Structure Type Brick
Schools
Elementary Schools White Rock
High Schools Lake Highlands
School District Richardson Isd
Others
Restrictions Deed,Easement(s)
Ownership Luna Cove Recoverable Trust
Acceptable Financing Cash, Conventional, VA Loan
Listing Terms Cash, Conventional, VA Loan
Financing Conventional
Read Less Info
Want to know what your home might be worth? Contact us for a FREE valuation!

Our team is ready to help you sell your home for the highest possible price ASAP

©2025 North Texas Real Estate Information Systems.
Bought with Britney Snyder • Dave Perry Miller Real Estate
Find out why customers are choosing LPT Realty to meet their real estate needs

