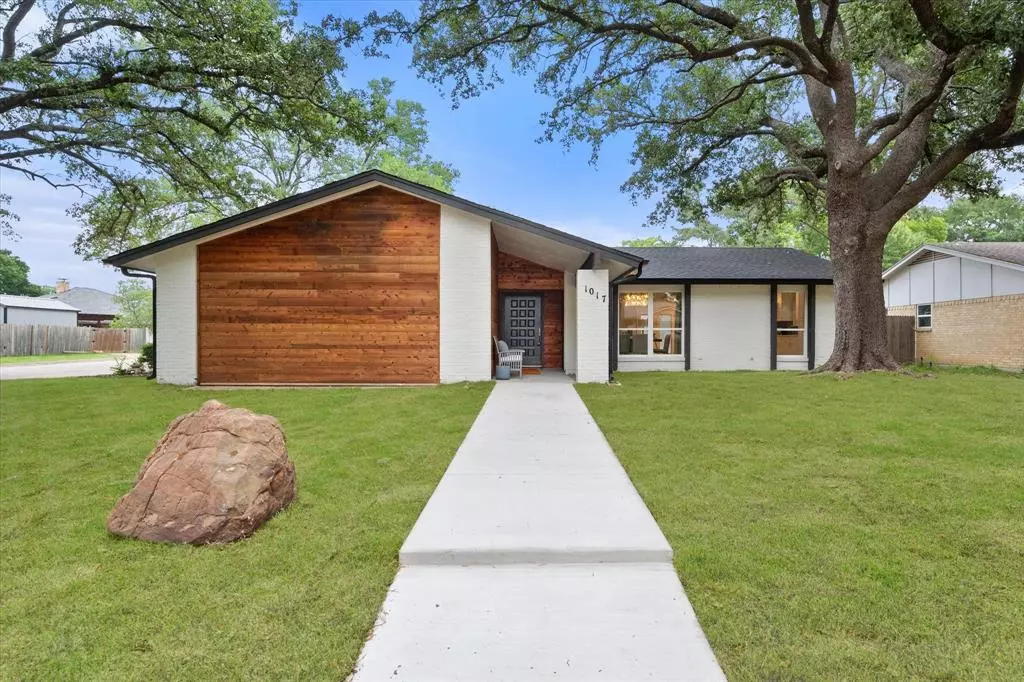$390,000
For more information regarding the value of a property, please contact us for a free consultation.
4 Beds
2 Baths
2,211 SqFt
SOLD DATE : 11/25/2024
Key Details
Property Type Single Family Home
Sub Type Single Family Residence
Listing Status Sold
Purchase Type For Sale
Square Footage 2,211 sqft
Price per Sqft $176
Subdivision Walnut Creek Valley Add
MLS Listing ID 20720002
Sold Date 11/25/24
Style Traditional
Bedrooms 4
Full Baths 2
HOA Y/N None
Year Built 1975
Annual Tax Amount $7,312
Lot Size 9,104 Sqft
Acres 0.209
Property Description
Back on the market due to Buyer Financing fell through. Here is your chance to call this beauty home! From the moment you pull up and you see the stunning exterior, you will not forget this house. There is nothing like it in the area! Forget old school! This property has been completely opened up offering an open concept floor plan and carefully designed throughout. We are ditching the grey and white and bringing personality back so you don't have to do anything but sign the contract and move in! Let's talk about upgrades galore! This home has been Fully Renovated! Fresh paint inside and out, new flooring throughout, New appliances, New Granite countertops, New kitchen cabinets, New Light fixtures, New energy-efficient windows, New gutters, New Roof, 5.5-inch baseboards, fresh Bermuda grass and tons more! Located minutes from Clayton Chandler Park, Walnut Creek Country Club, restaurants and other entertainment.
Location
State TX
County Tarrant
Direction From U.S. 287 North, Turn right onto N Walnut Creek Dr. Turn right onto Aspen Ln your new fully renovated home will be on the left. Follow GPS for best directions
Rooms
Dining Room 1
Interior
Interior Features Cable TV Available, Chandelier, Decorative Lighting, Eat-in Kitchen, Granite Counters, High Speed Internet Available, Kitchen Island, Open Floorplan, Pantry, Walk-In Closet(s)
Heating Central, Fireplace(s), Natural Gas
Cooling Ceiling Fan(s), Central Air, Electric
Flooring Carpet, Ceramic Tile, Luxury Vinyl Plank
Fireplaces Number 1
Fireplaces Type Decorative, Family Room, Gas
Appliance Dishwasher, Disposal, Electric Range, Gas Water Heater, Microwave
Heat Source Central, Fireplace(s), Natural Gas
Exterior
Exterior Feature Rain Gutters, Storage
Fence Wood
Utilities Available Cable Available, City Sewer, City Water, Concrete, Curbs, Electricity Available, Electricity Connected, Individual Water Meter, Phone Available, Sewer Available, Sidewalk
Roof Type Composition
Garage No
Building
Lot Description Corner Lot, Few Trees, Landscaped, Subdivision
Story One
Foundation Slab
Level or Stories One
Structure Type Brick,Cedar
Schools
Elementary Schools Boren
Middle Schools Wester
High Schools Mansfield
School District Mansfield Isd
Others
Ownership See offer instructions
Acceptable Financing Cash, Conventional, FHA, Owner Will Carry, Private Financing Available, VA Loan
Listing Terms Cash, Conventional, FHA, Owner Will Carry, Private Financing Available, VA Loan
Financing FHA 203(b)
Read Less Info
Want to know what your home might be worth? Contact us for a FREE valuation!

Our team is ready to help you sell your home for the highest possible price ASAP

©2024 North Texas Real Estate Information Systems.
Bought with Robin Reed • eXp Realty LLC

Find out why customers are choosing LPT Realty to meet their real estate needs

