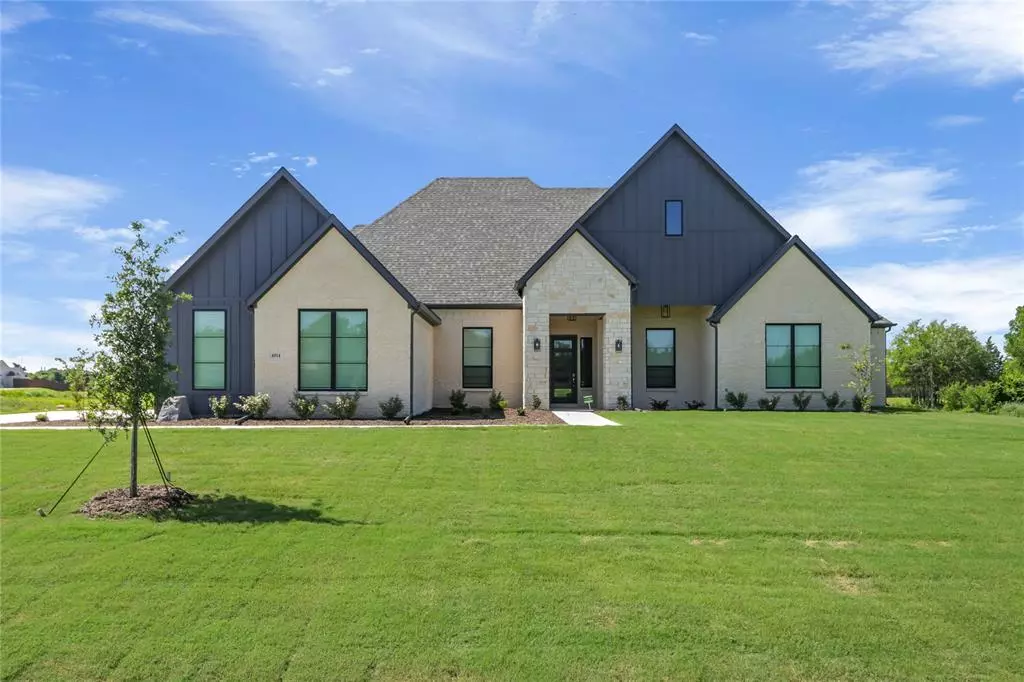$656,990
For more information regarding the value of a property, please contact us for a free consultation.
3 Beds
3 Baths
2,940 SqFt
SOLD DATE : 11/22/2024
Key Details
Property Type Single Family Home
Sub Type Single Family Residence
Listing Status Sold
Purchase Type For Sale
Square Footage 2,940 sqft
Price per Sqft $223
Subdivision The Arbors
MLS Listing ID 20717580
Sold Date 11/22/24
Style Modern Farmhouse,Traditional
Bedrooms 3
Full Baths 3
HOA Fees $75/ann
HOA Y/N Mandatory
Year Built 2024
Lot Size 1.000 Acres
Acres 1.0
Property Description
Welcome to The Arbors in Midlothian! The beautiful Thorntree plan offers function and curb appeal with upg brick & stone farmhouse exterior & extended front porch, upg landscaping package, 8 ft black stained door, & coach lights. 3 bedrooms, 3 full bathrooms, game room, study, mud room, large laundry, & 3 car garage. Open concept great room with beam & 40in Allusion linear fireplace overlooks the huge gourmet kitchen with Quartz counters, island, walk-in pantry, farmhouse sink, upg faucet, & tiled backsplash. Study with French doors that open to foyer. 8 ft interior doors, 6in baseboards, custom stained nailed down hardwoods, & upg carpet. Main bedroom w upg bathroom features walk-thru tiled shower, free standing tub & dual sinks. Lg laundry w upg tile & door to primary bedroom closet. Lg acre lot w covered patio offers plenty of space for entertaining! Smart home package, spray foam insulation, & window blinds included.
Location
State TX
County Ellis
Direction From I35E S, take exit 410B toward FM 664 Ovilla Rd. Turn right on Norton St and then continue straight onto Ovilla Rd. Turn right on Shiloh Rd and left on Walnut Grove Rd. and then left onto Nola Drive. Home will be on the left about midway down.
Rooms
Dining Room 1
Interior
Interior Features Cable TV Available, Decorative Lighting, Eat-in Kitchen, High Speed Internet Available, Kitchen Island, Open Floorplan, Smart Home System, Vaulted Ceiling(s), Walk-In Closet(s)
Heating Central, Electric
Cooling Ceiling Fan(s), Central Air, Electric
Flooring Carpet, Ceramic Tile, Other
Fireplaces Number 1
Fireplaces Type Electric
Appliance Dishwasher, Disposal, Electric Cooktop, Electric Oven, Microwave
Heat Source Central, Electric
Laundry Electric Dryer Hookup, Utility Room, Full Size W/D Area, Washer Hookup
Exterior
Exterior Feature Covered Patio/Porch, Lighting
Garage Spaces 3.0
Fence None
Utilities Available Electricity Connected, Outside City Limits, Septic, Other
Roof Type Composition,Shingle
Total Parking Spaces 3
Garage Yes
Building
Lot Description Acreage, Few Trees, Interior Lot, Landscaped, Lrg. Backyard Grass, Sprinkler System, Subdivision
Story One
Foundation Slab
Level or Stories One
Structure Type Board & Batten Siding,Brick,Rock/Stone
Schools
Elementary Schools Dolores Mcclatchey
Middle Schools Walnut Grove
High Schools Heritage
School District Midlothian Isd
Others
Restrictions Deed
Ownership Lillian Homes
Acceptable Financing Cash, Conventional, FHA, VA Loan
Listing Terms Cash, Conventional, FHA, VA Loan
Financing Conventional
Read Less Info
Want to know what your home might be worth? Contact us for a FREE valuation!

Our team is ready to help you sell your home for the highest possible price ASAP

©2025 North Texas Real Estate Information Systems.
Bought with Non-Mls Member • NON MLS
Find out why customers are choosing LPT Realty to meet their real estate needs

